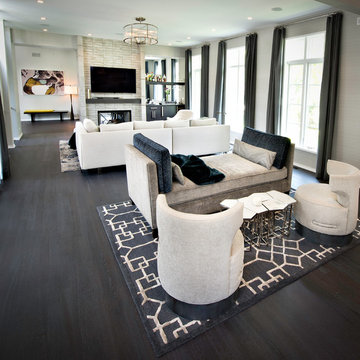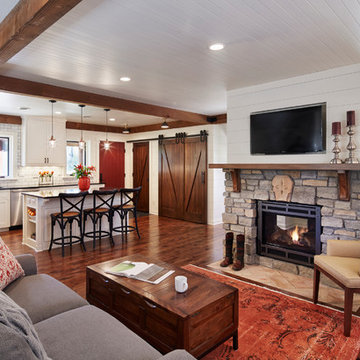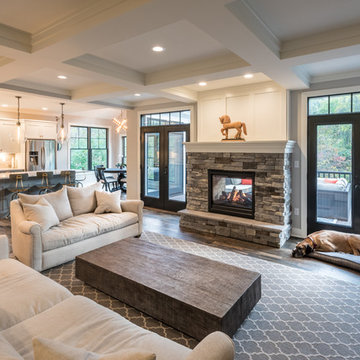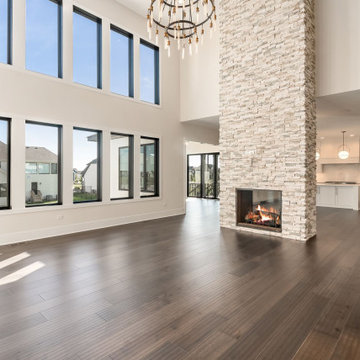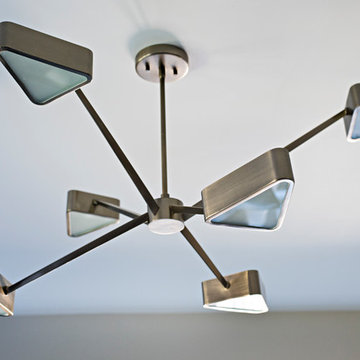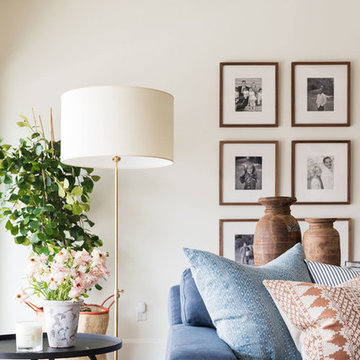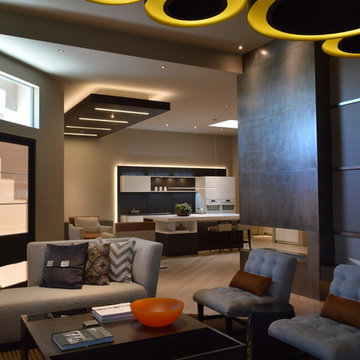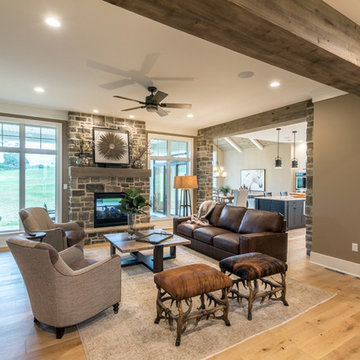Family Room Design Photos with a Two-sided Fireplace and Brown Floor
Refine by:
Budget
Sort by:Popular Today
161 - 180 of 970 photos
Item 1 of 3
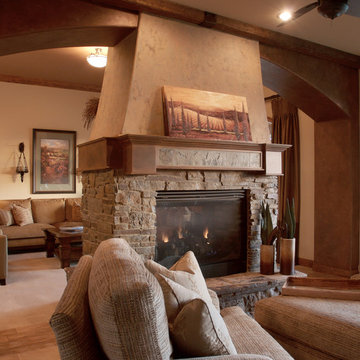
A modern take on traditional architecture was the inspiration for our collaboration with LA Homebuilders for their spring show home.
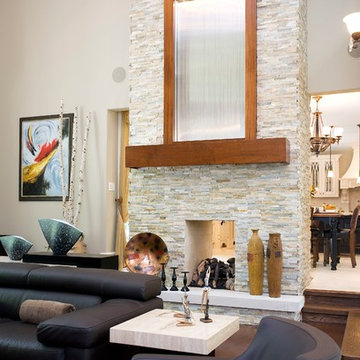
Transitional style family room. Beautiful for entertaining or just relaxing with your family!
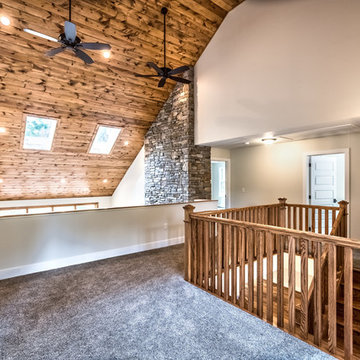
Huge stained, vaulted, ceiling with skylights and fans. 2 story stone fireplace
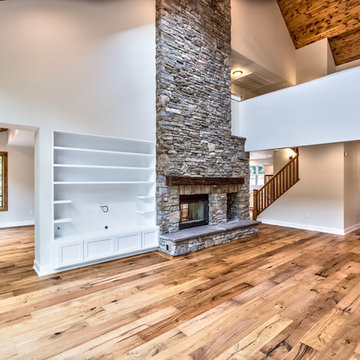
2 story vaulted family room with stone see through fireplace and raised stone hearth
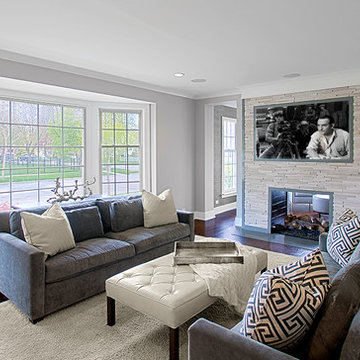
Family room has bay window and 2 sided fireplace that also faces opposite sitting area. Norman Sizemore - Photographer
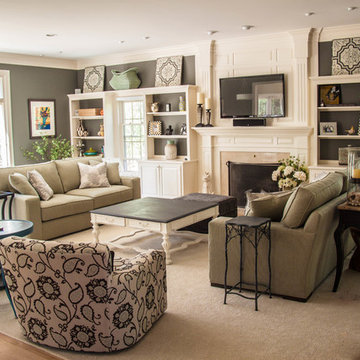
This room is the hub of this home. A place to share a glass of wine, watch a movie, or relax with a favorite book. What a great place to meet with the book club!

Legacy Timberframe Shell Package. Interior desgn and construction completed by my wife and I. Nice open floor plan, 34' celings. Alot of old repurposed material as well as barn remenants.
Photo credit of D.E. Grabenstien
Barn and Loft Frame Credit: G3 Contracting

The lighting design in this rustic barn with a modern design was the designed and built by lighting designer Mike Moss. This was not only a dream to shoot because of my love for rustic architecture but also because the lighting design was so well done it was a ease to capture. Photography by Vernon Wentz of Ad Imagery
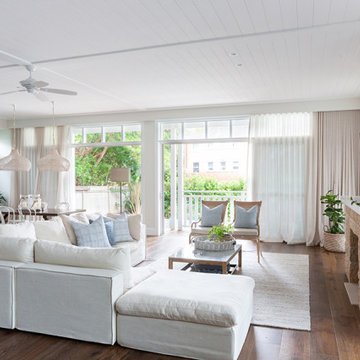
Large interior designed open plan living dining room at @sthcoogeebeachhouse
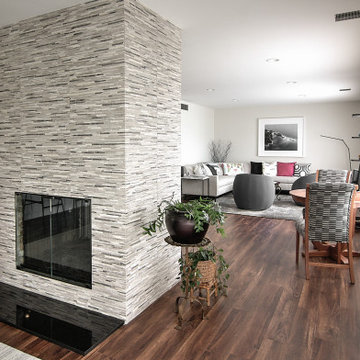
Complete remodel of a North Fork vacation house.By removing walls a light open and airy space was created for entertaining family and friends.
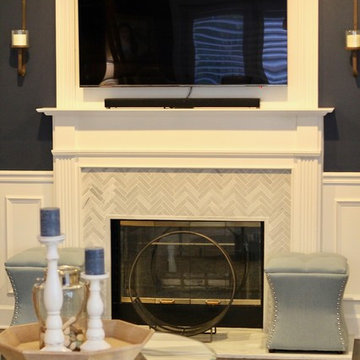
The fireplace surround is transformed by adding a wooden build-out above the existing fireplace. Dated tiles are replaced with a marble herringbone tiles and a new marble hearth is installed. Credit: Tile installation completed by John Dominger from Cayuga Custom Tile Stone
Family Room Design Photos with a Two-sided Fireplace and Brown Floor
9
