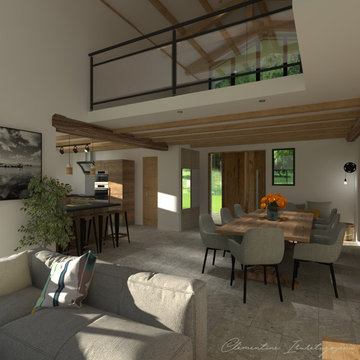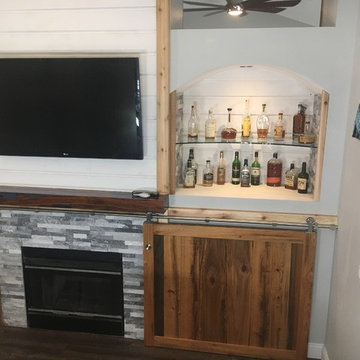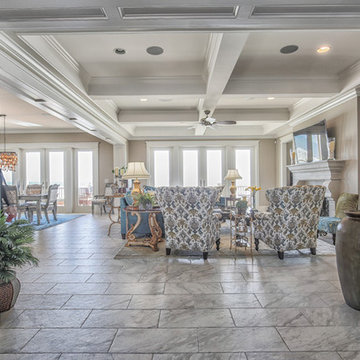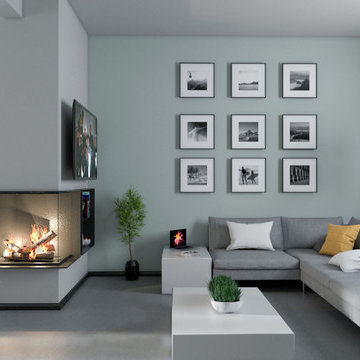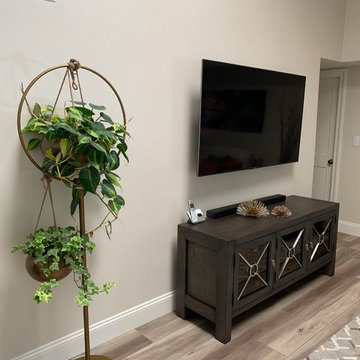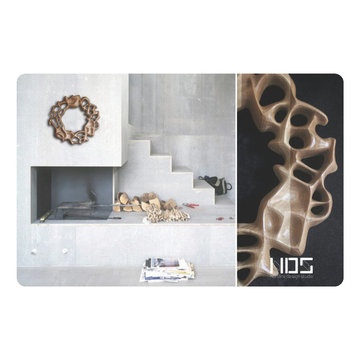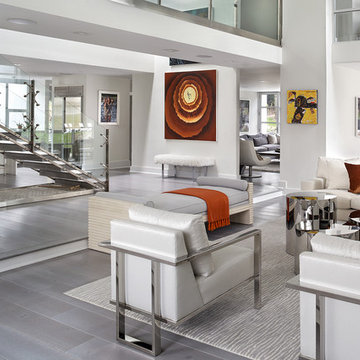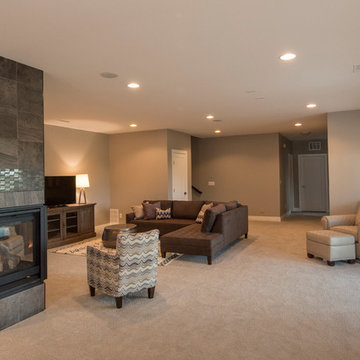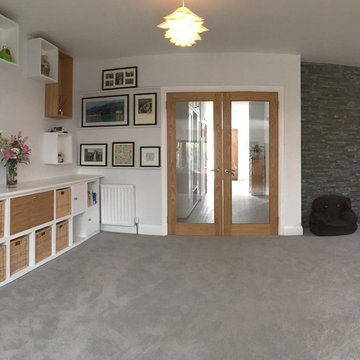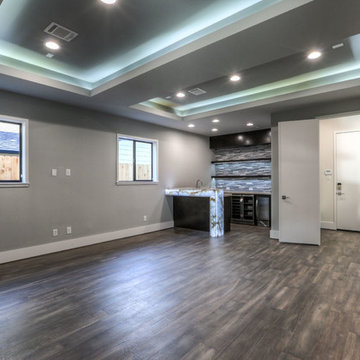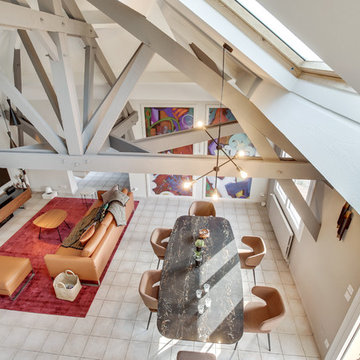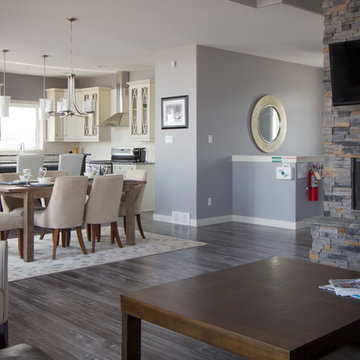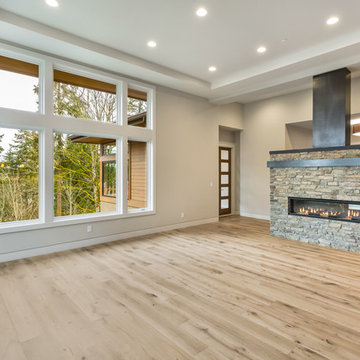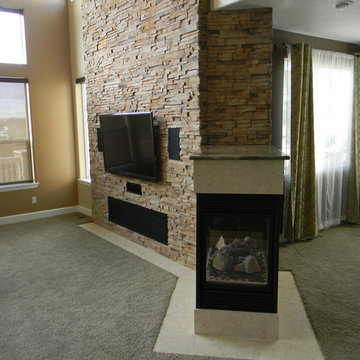Family Room Design Photos with a Two-sided Fireplace and Grey Floor
Refine by:
Budget
Sort by:Popular Today
101 - 120 of 216 photos
Item 1 of 3
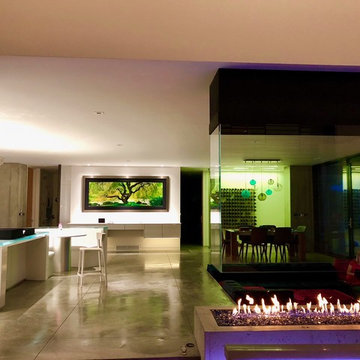
Acucraft custom gas four sided fireplace with suspended glass and open reveal in a concrete base with black glass media and LED lighting.
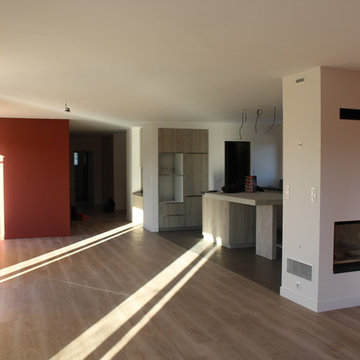
Pièce à vivre avec cuisine et cheminée double face
Cécile* Bruneau de la Salle
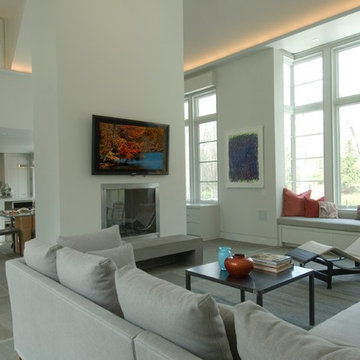
Contemporary addition/renovation to existing European style home on a lake in Greenwich, CT.
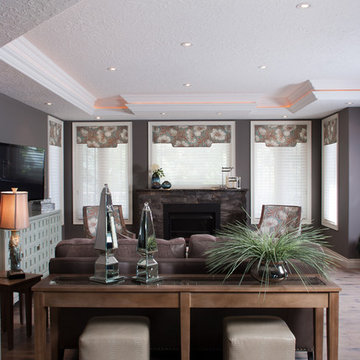
This is the view into the great room from the front door. Check out the recessed lighting in the plate ceiling.
Empirical Photographic Arts
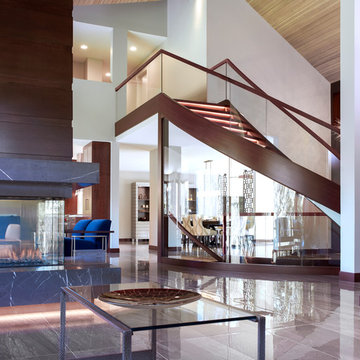
The Renovation of this home held a host of issues to resolve. The original fireplace was awkward and the ceiling was very complex. The original fireplace concept was designed to use a 3-sided fireplace to divide two rooms which became the focal point of the Great Room. For this particular floor plan since the Great Room was open to the rest of the main floor a sectional was the perfect choice to ground the space. It did just that! Although it is an open concept the floor plan creates a comfortable cozy space.
Photography by Carlson Productions, LLC

Gorgeous vaulted ceiling with shiplap and exposed beams were all original to the home prior to the remodel. The new design enhances these architectural features and highlights the gorgeous views of the lake.
Family Room Design Photos with a Two-sided Fireplace and Grey Floor
6
