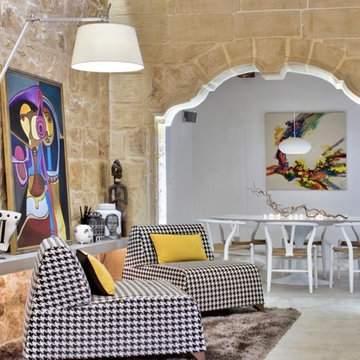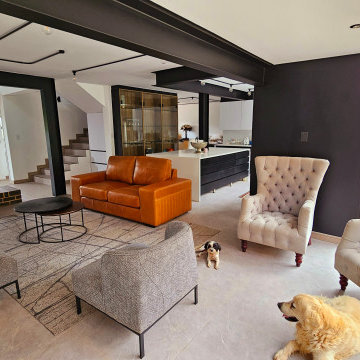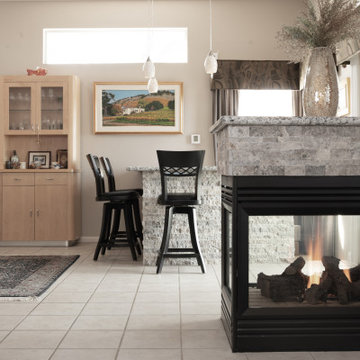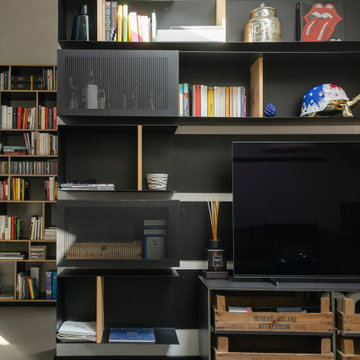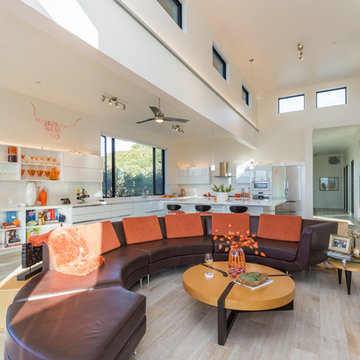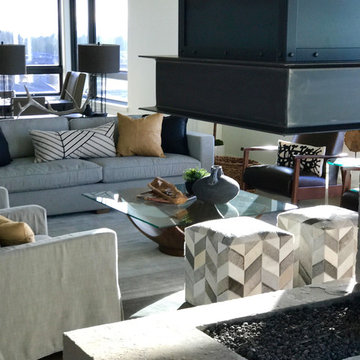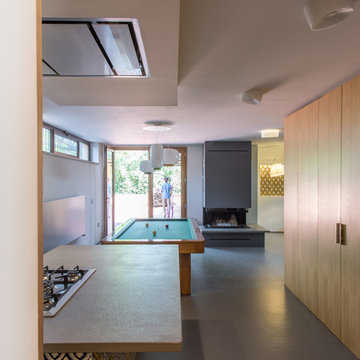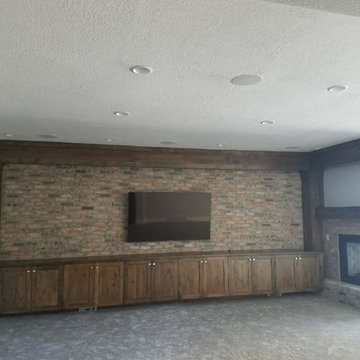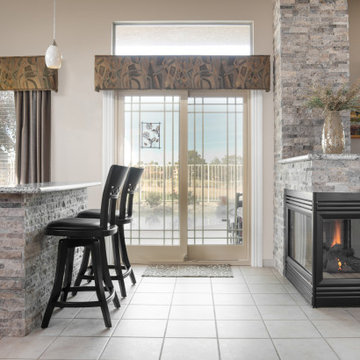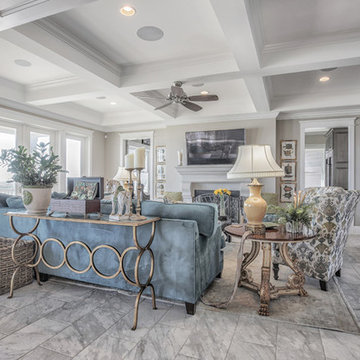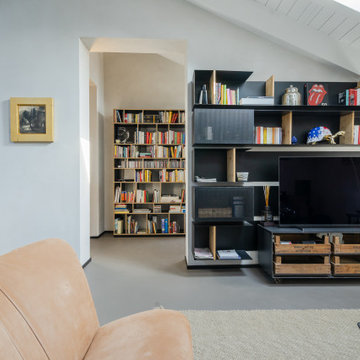Family Room Design Photos with a Two-sided Fireplace and Grey Floor
Refine by:
Budget
Sort by:Popular Today
161 - 180 of 216 photos
Item 1 of 3
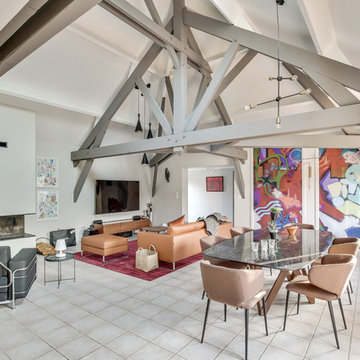
Aménagement d'un coin détente, lecture, auprès de la cheminée,
l'espace est défini par le fauteuil et sa petite table d'appoint ainsi que par le lampadaire.
Aménagement d'un espace salle à manger, composé d'une grande table avec un plateau en céramique,
de fauteuils et de luminaires design, définissant l'espace.
Pose d'un magnifique décor de lès de papier peint de style STREET ART, de l'artist TOXIC, marquant un style plutôt new yorkais,
encadrés par des cimaises.
Pose d'une applique industrielle articulée éclairant le décor.
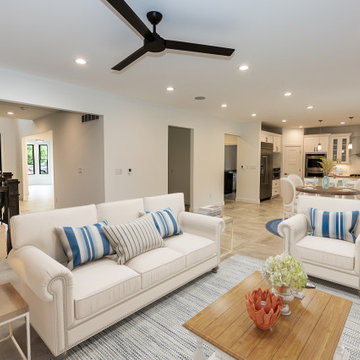
The family room in this custom home features a dual-sided fireplace that opens to the covered porch. The back-framed french doors and window frames give the home a transitional look, while the tiled fireplace gives it a modern edge.
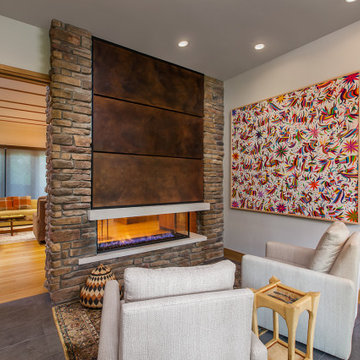
A quiet reading room off of the living area is the perfect spot to relax and enjoy a good book by the fire. Design and Construction by Meadowlark Design + Build. Photography by Jeff Garland. Custom metal work by Drew Kyte of Kyte Metalwerks in Michigan.
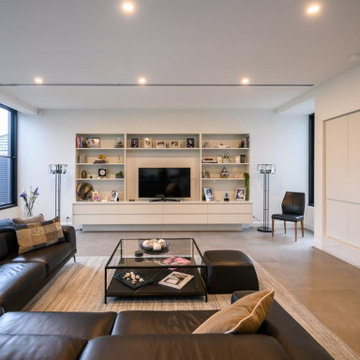
Family room has wall unit for TV with open shelves and drawer storage. Double sided fireplace has porcelain surround and further wall units either size for general storage and a drinks cabinet.
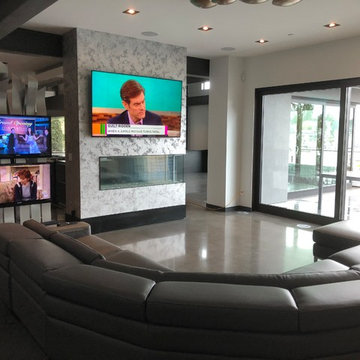
This room has a 5.1 surround sound system with a 75" flat panel TV and two 46" TV's allowing the owner to watch three sporting events at the same time. A custom stand was designed to mount the two smaller TV's to.
An Elan automation system was used to control A/V, lighting, climate, intercom and indoor/outdoor house audio.

Mit dem Anspruch unter Berücksichtigung aller Anforderungen der Bauherren die beste Wohnplanung für das vorhandene Grundstück und die örtliche Umgebung zu erstellen, entstand ein einzigartiges Gebäude.
Drei klar ablesbare Baukörper verbinden sich in einem mittigen Erschließungskern, schaffen Blickbezüge zwischen den einzelnen Funktionsbereichen und erzeugen dennoch ein hohes Maß an Privatsphäre.
Die Kombination aus Massivholzelementen, Stahlbeton und Glas verbindet sich dabei zu einer wirtschaftlichen Hybridlösung mit größtmöglichem Gestaltungsspielraum.
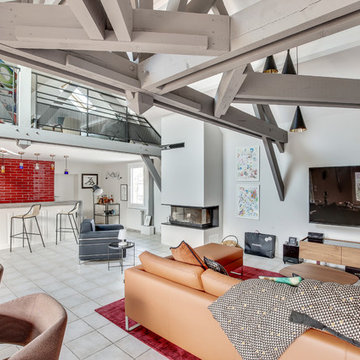
Rénovation complète des espaces entrée, salon, salle à manger et cuisine.
Réaménagement des espaces intérieurs.
Remplacement de la cheminée rustique par une cheminée 3 FACES contemporaine.
Création d'espaces accueillants et chaleureux,
dans un style industriel/chic.
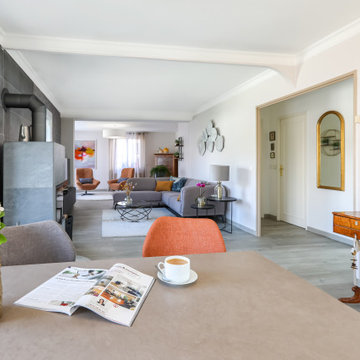
Les couleurs intemporelles et douces sont réhaussées par quelques touches de couleur rouille présentes à différents endroits de la pièce.
Cette grande pièce de 60m2 au format atypique est aménagée en 3 espaces distincts pour améliorer sa lisibilité et pour pouvoir en apprécier toute la surface.
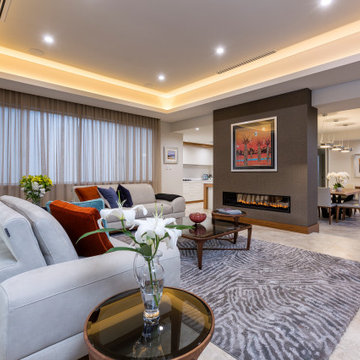
Striking and sophisticated, bold and exciting, and streets ahead in its quality and cutting edge design – Ullapool Road is a showcase of contemporary cool and classic function, and is perfectly at home in a modern urban setting.
Ullapool Road brings an exciting and bold new look to the Atrium Homes collection.
It is evident from the street front this is something different. The timber-lined ceiling has a distinctive stacked stone wall that continues inside to the impressive foyer, where the glass and stainless steel staircase takes off from its marble base to the upper floor.
The quality of this home is evident at every turn – American Black Walnut is used extensively; 35-course ceilings are recessed and trough-lit; 2.4m high doorways create height and volume; and the stunning feature tiling in the bathrooms adds to the overall sense of style and sophistication.
Deceptively spacious for its modern, narrow lot design, Ullapool Road is also a masterpiece of design. An inner courtyard floods the heart of the home with light, and provides an attractive and peaceful outdoor sitting area convenient to the guest suite. A lift well thoughtfully futureproofs the home while currently providing a glass-fronted wine cellar on the lower level, and a study nook upstairs. Even the deluxe-size laundry dazzles, with its two huge walk-in linen presses and iron station.
Tailor-designed for easy entertaining, the big kitchen is a masterpiece with its creamy CaesarStone island bench and splashback, stainless steel appliances, and separate scullery with loads of built-in storage.
Elegant dining and living spaces, separated by a modern, double-fronted gas fireplace, flow seamlessly outdoors to a big alfresco with built-in kitchen facilities.
Family Room Design Photos with a Two-sided Fireplace and Grey Floor
9
