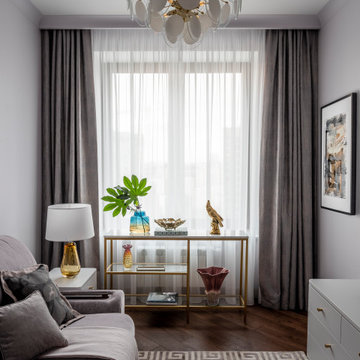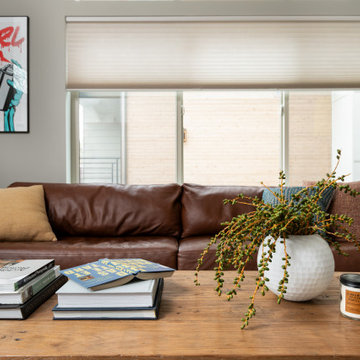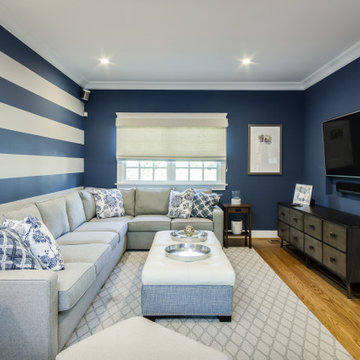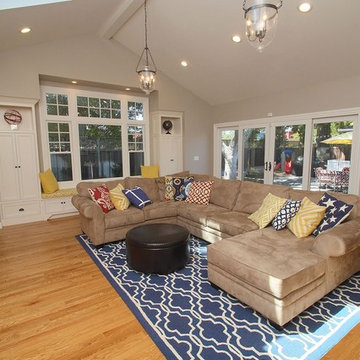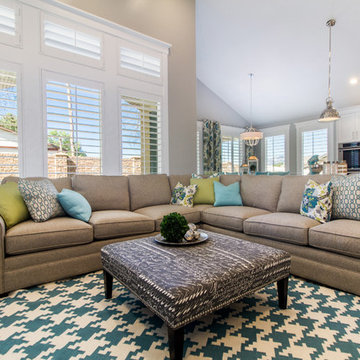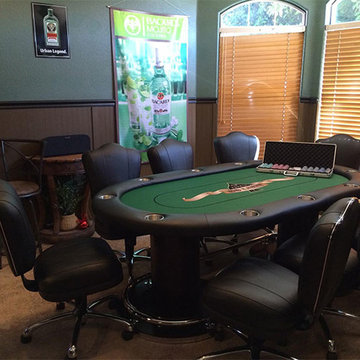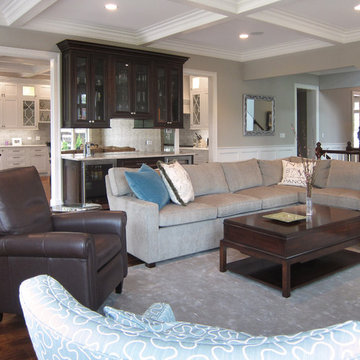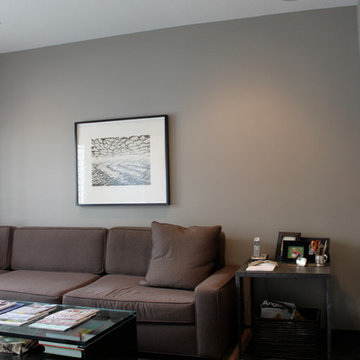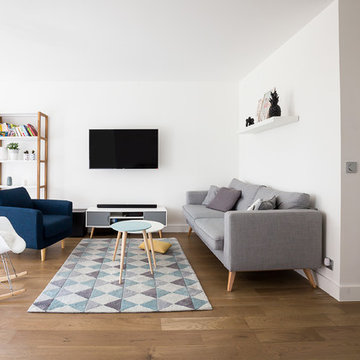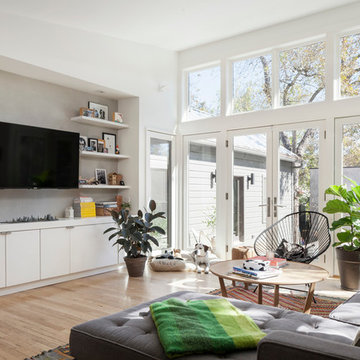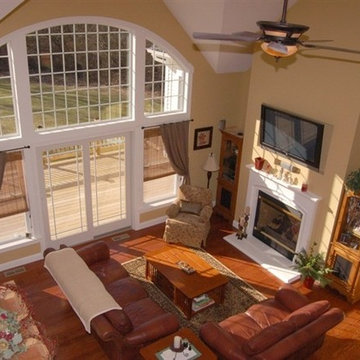Family Room Design Photos with a Wall-mounted TV
Refine by:
Budget
Sort by:Popular Today
141 - 160 of 9,052 photos
Item 1 of 3
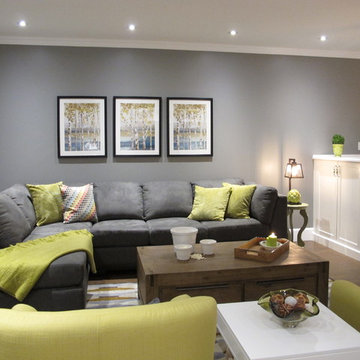
Tania Scardellato from TOC design
Small homes can be challenging, so make sure furniture have double duty. Like this sectional sofa bed, the over sized coffee table, used for gaming and entertaining and is almost indestructible by children. jA living room is made for LIVING, it is not a show room

The clients had an unused swimming pool room which doubled up as a gym. They wanted a complete overhaul of the room to create a sports bar/games room. We wanted to create a space that felt like a London members club, dark and atmospheric. We opted for dark navy panelled walls and wallpapered ceiling. A beautiful black parquet floor was installed. Lighting was key in this space. We created a large neon sign as the focal point and added striking Buster and Punch pendant lights to create a visual room divider. The result was a room the clients are proud to say is "instagramable"
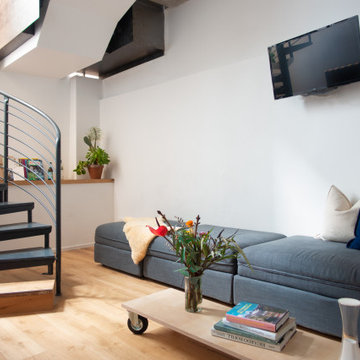
Lounge area directly connected to the bedrooms. The room is warm and colourful to inspire the inhabitants.
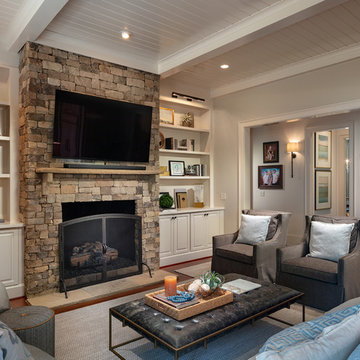
The family room updates included replacing the existing brick fireplace with natural stone and adding a custom floating mantel, installing a gorgeous coffered ceiling and re-configuring the built- ins.
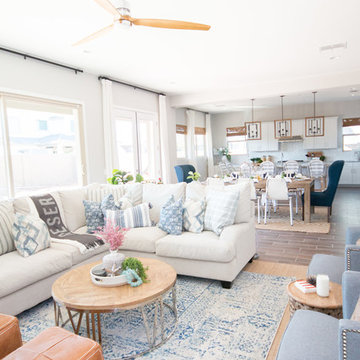
Colors of blue and white and camel make this coastal bright and airy feel for the space.
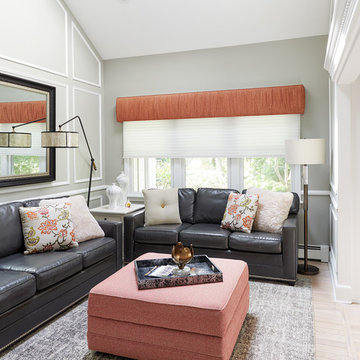
Textiles chosen for the custom ottoman, cornice and pillows extend the warm color story into the family room. Cinder gray leather seating on perpendicular walls surrounds a large storage ottoman which doubles as a footrest. Floor lamps on either side of the sofa provide illumination for reading and other task lighting activities. A plush abstract pattern area rug softens the space and repeats the cool neutral color scheme.
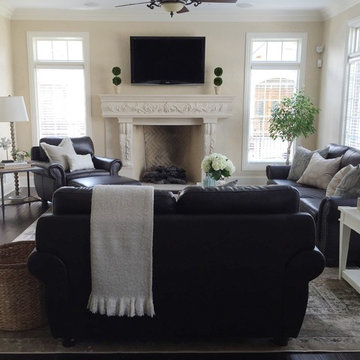
This client had existing dark furniture that they wanted to keep, but lighten up. A mix of layered neutral textiles and eclectic tables creates an airy feel. The resulting room is traditional with a coastal influence.
Photos by Laura Irion.
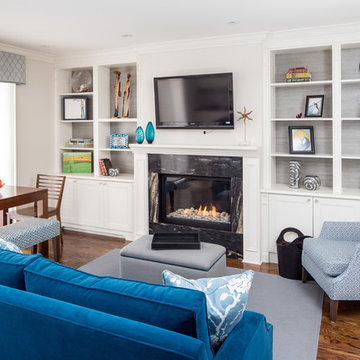
This in-fill custom home in the heart of Chaplin Crescent Estates belonged to a young couple whose family was growing. They enlisted the help of Lumar Interiors to help make their family room more functional and comfortable. We designed a custom sized table to fit by the window. New upholstered furniture was designed to fit the small space and allow maximum seating.
Project by Richmond Hill interior design firm Lumar Interiors. Also serving Aurora, Newmarket, King City, Markham, Thornhill, Vaughan, York Region, and the Greater Toronto Area.
For more about Lumar Interiors, click here: https://www.lumarinteriors.com/
To learn more about this project, click here: https://www.lumarinteriors.com/portfolio/chaplin-crescent-estates-toronto/
Family Room Design Photos with a Wall-mounted TV
8

