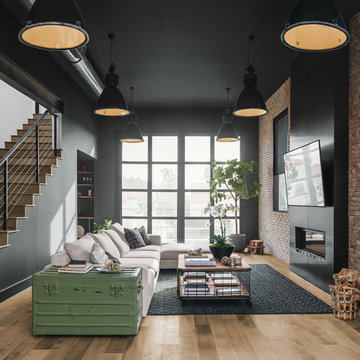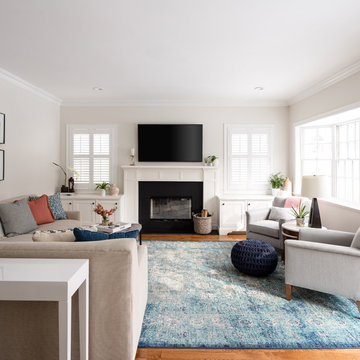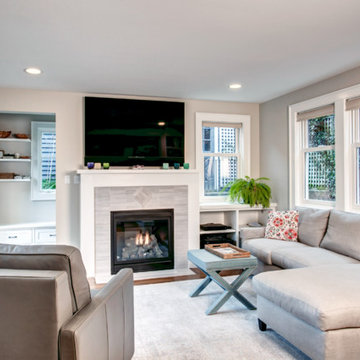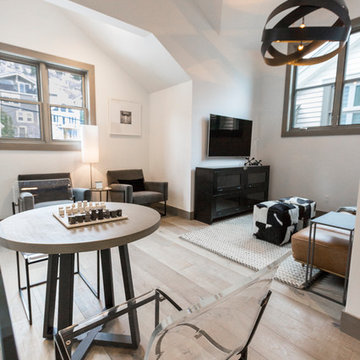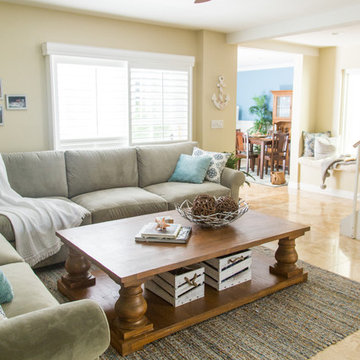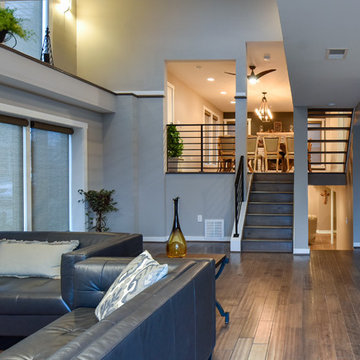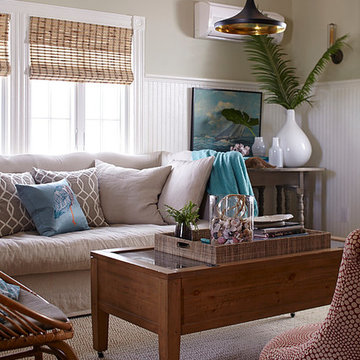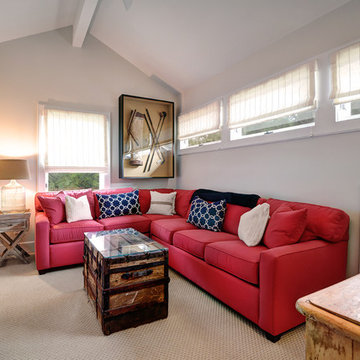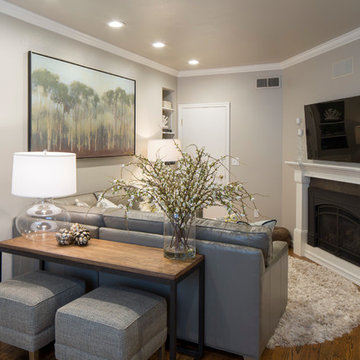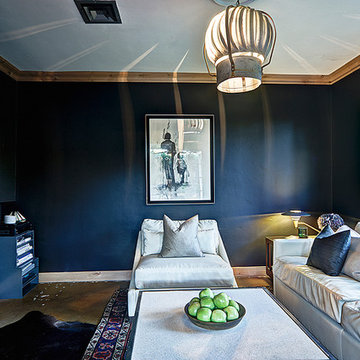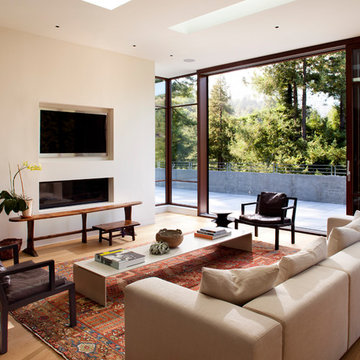Family Room Design Photos with a Wall-mounted TV
Refine by:
Budget
Sort by:Popular Today
161 - 180 of 9,052 photos
Item 1 of 3
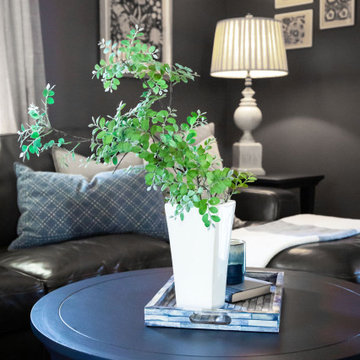
Using an existing sectional sofa and removing the corner piece created the U-shaped sofa. Adding blue and white decor finished the space and created a comfy place for the family.
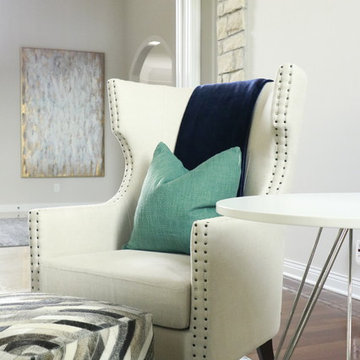
Sophisticated and chic living room boasts a lot of natural light. The client wanted to keep the existing fireplace 'as is' so CURE Senior Designer, Melanie Christoff's challenge was to create a conversational space that was layered but simple. The elegant olive green leather chairs was the jumping off point for this space, adding in the bookcases that flank the fireplace to create more of a built in look and feel. The natural stump coffee table and the live edge benches serve as the perfect juxtaposition to the clean lines and metal finishes in this space.
Cure Design Group (636) 294-2343 https://curedesigngroup.com/

I fell in love with these inexpensive curtains on Overstock.com, but they were too short. So I bought an extra set and had a seamstress use it to extend them to the correct length.
Photo © Bethany Nauert

The family who has owned this home for twenty years was ready for modern update! Concrete floors were restained and cedar walls were kept intact, but kitchen was completely updated with high end appliances and sleek cabinets, and brand new furnishings were added to showcase the couple's favorite things.
Troy Grant, Epic Photo
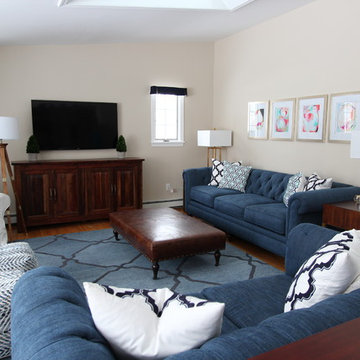
Photo: Woodland Road Design, LLC
This family room is perfect for casual gatherings with friends and family. The Andover Leather ottoman from Wayfair is generously sized, as are the navy Chesterfield sofa & loveseat. The reclaimed wood on the Bowry Media Console from Pottery Barn adds a warm touch to the space.
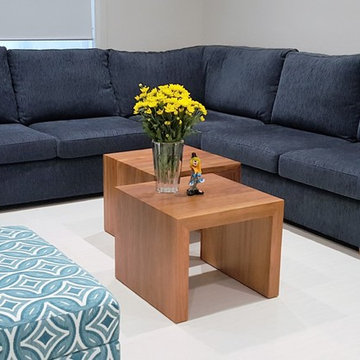
Family living room main lounge designed for flexability involving large family gatherings.
The over sized storage ottomans can be easily moved to be laid on or double as additional seating.
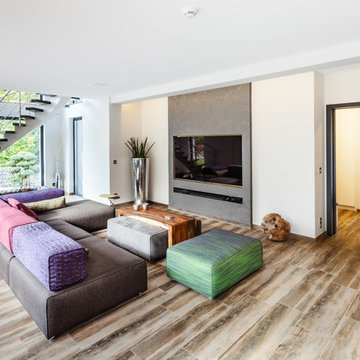
Leichtigkeit und Offenheit dominieren dieses Wohnhaus. So führt eine frei schwebende Treppe zur großzügigen Eingangstür mit feinem Schiefer-Inlay. Über den Empfang mit Garderobe und integrierter Lounge-Sitzbank gelangt man entweder links in den Gästebereich oder durch eine Schiebetür in die „Lebensräume“ ©Jannis Wiebusch
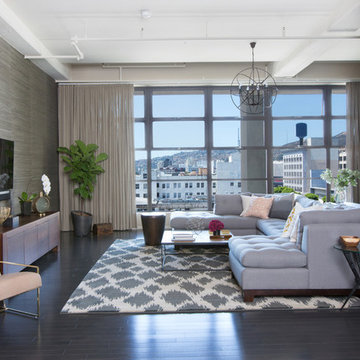
Modern Loft in the heart of Hollywood, CA. Renovation and Full Furnishing by dmar interiors.
Photography: Stephen Busken
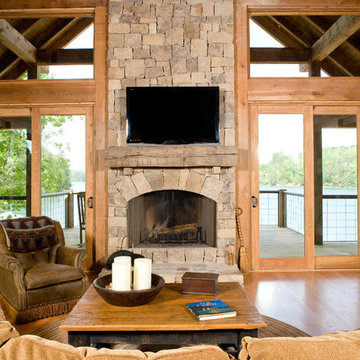
Photo by Sylvia Martin
stacked stone fireplace at the end of the glass space.
Family Room Design Photos with a Wall-mounted TV
9
