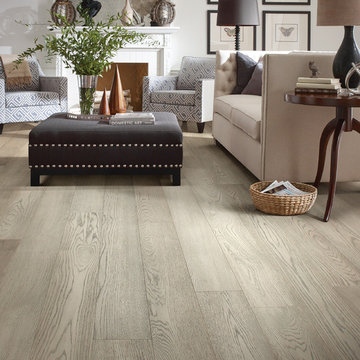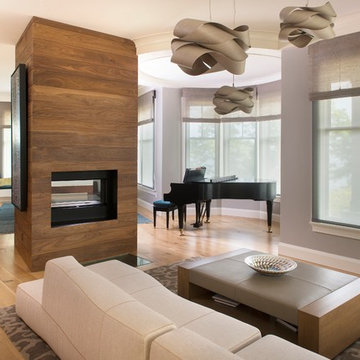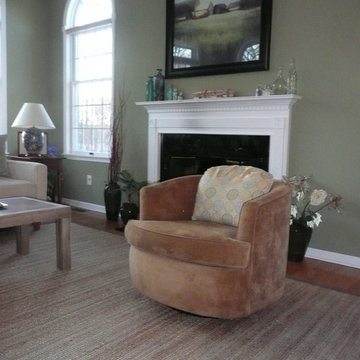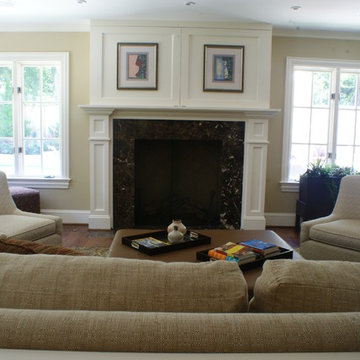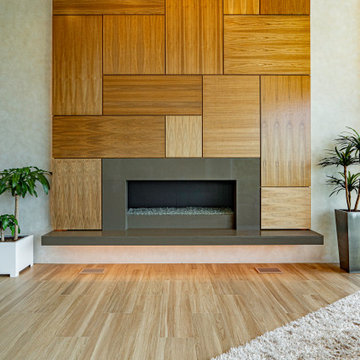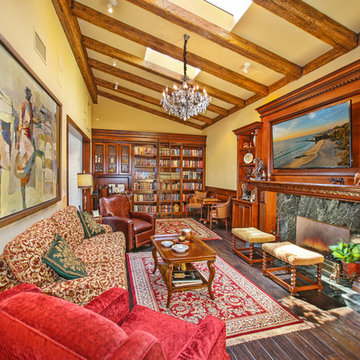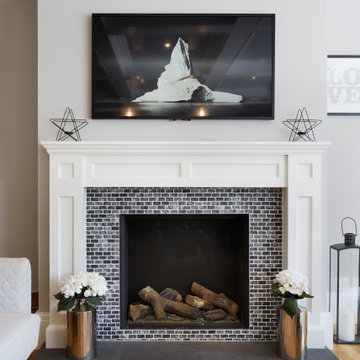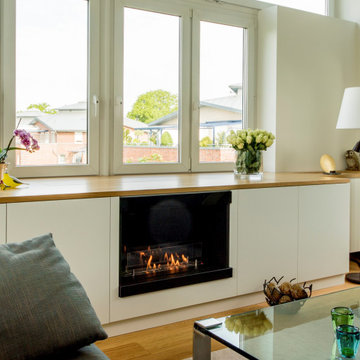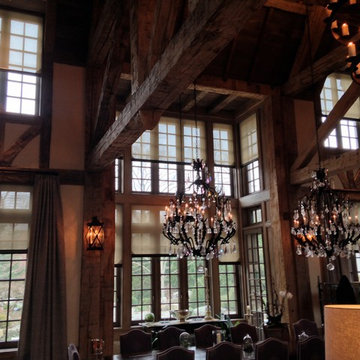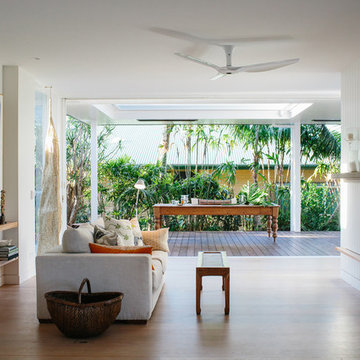Family Room Design Photos with a Wood Fireplace Surround and a Concealed TV
Refine by:
Budget
Sort by:Popular Today
21 - 40 of 169 photos
Item 1 of 3
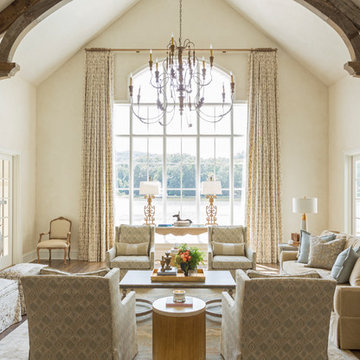
A timeless serene sitting space with a hand painted wood mantel that conceals the TV to add a second view of the water.
Photography: Rett Peek

The main family room for the farmhouse. Historically accurate colonial designed paneling and reclaimed wood beams are prominent in the space, along with wide oak planks floors and custom made historical windows with period glass add authenticity to the design.
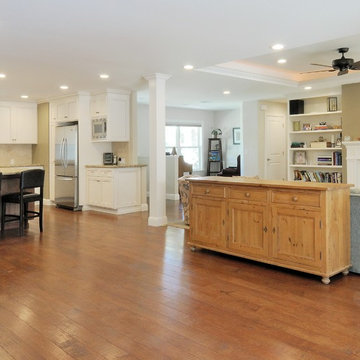
Client hired Morse Remodeling to design and construct this newly purchased home with large lot so that they could move their family with young children in. It was a full gut, addition and entire renovation of this 1960's ranch style home. The house is situated in a neighborhood which has seen many whole house upgrades and renovations. The original plan consisted of a living room, family room, and galley kitchen. These were all renovated and combined into one large open great room. A master suite addition was added to the back of the home behind the garage. A full service laundry room was added near the garage with a large walk in pantry near the kitchen. Design, Build, and Enjoy!
A fresh reinterpretation of historic influences is at the center of our design philosophy; we’ve combined innovative materials and traditional architecture with modern finishes such as generous floor plans, open living concepts, gracious window placements, and superior finishes.
With personalized interior detailing and gracious proportions filled with natural light, Fairview Row offers residents an intimate place to call home. It’s a unique community where traditional elegance speaks to the nature of the neighborhood in a way that feels fresh and relevant for today.
Smith Hardy Photos
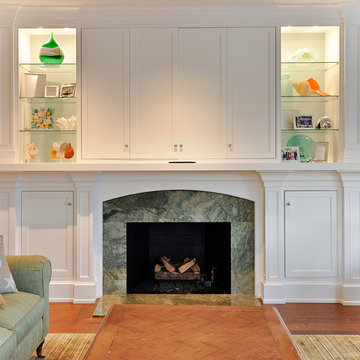
Restricted by a compact but spectacular waterfront site, this home was designed to accommodate a large family and take full advantage of summer living on Cape Cod.
The open, first floor living space connects to a series of decks and patios leading to the pool, spa, dock and fire pit beyond. The name of the home was inspired by the family’s love of the “Pirates of the Caribbean” movie series. The black pearl resides on the cap of the main stair newel post.
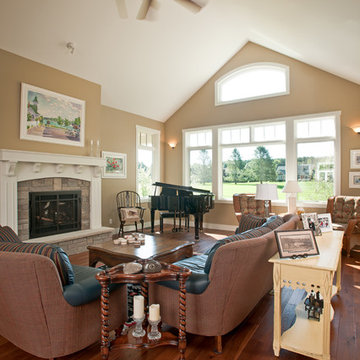
Transitional Craftsman style home with walkout lower level living, covered porches, sun room and open floor plan living. Built by Adelaine Construction, Inc. Designed by ZKE Designs. Photography by Speckman Photography.
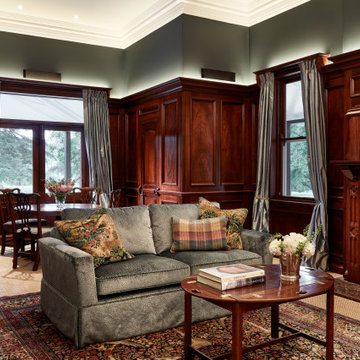
Classic country manor library with fireplace, projector TV, built in joinery and cosy seating.
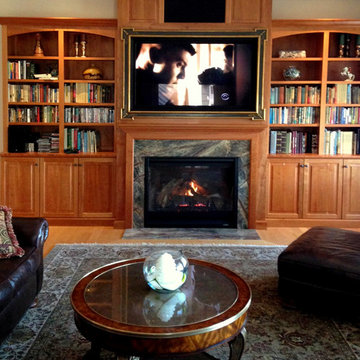
Experience the ultimate in television concealment with a TV Art Cover to disguise your TV as canvas artwork when not in use. Here you will find a selection of artwork hiding a 60" TV over fireplace combined with one our Italian style 22k Gold hand gilded artisan frames.
Visit www.FrameMyTV.com to design your custom frame today. All products are custom made to order here in the USA. Choose from over 1,200 pieces of art or use your custom art. We also offer TV mirrors
TV: 60" Samsung UN60D8000
Frame Style: M8013
Artwork: Custom
Overall Frame Size: 63 5/8" x 41 3/4"
Image Ref: 220847
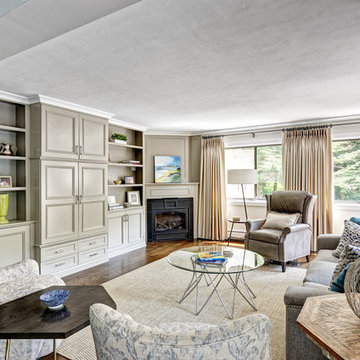
Bright and welcoming family room adjacent to kitchen. Custom draperies with black out lining to minimize sun damage. Custom upholstered furniture.
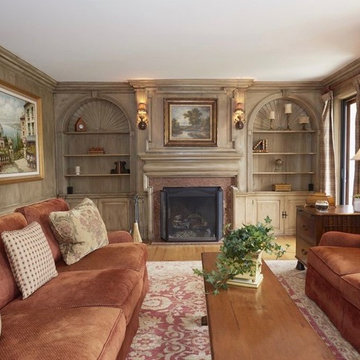
An incredible English Estate with old world charm and unique architecture,
A new home for our existing clients, their second project with us.
We happily took on the challenge of transitioning the furniture from their current home into this more than double square foot beauty!
Elegant arched doorways lead you from room to room....
We were in awe with the original detailing of the woodwork, exposed brick and wide planked ebony floors.
Simple elegance and traditional elements drove the design.
Quality textiles and finishes are used throughout out the home.
Warm hues of reds, tans and browns are regal and stately.
Luxury living for sure.
Family Room Design Photos with a Wood Fireplace Surround and a Concealed TV
2
