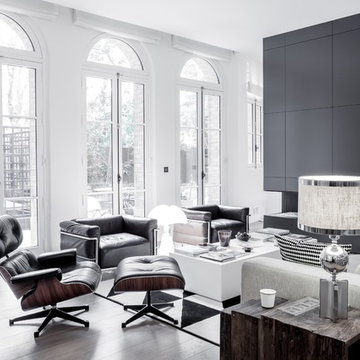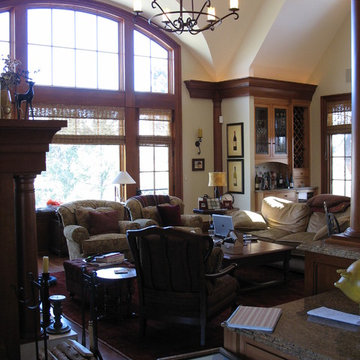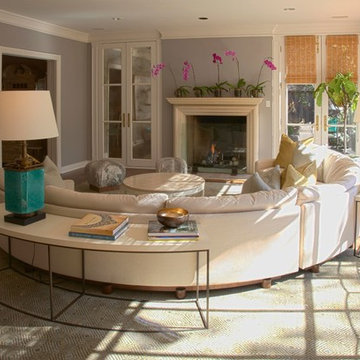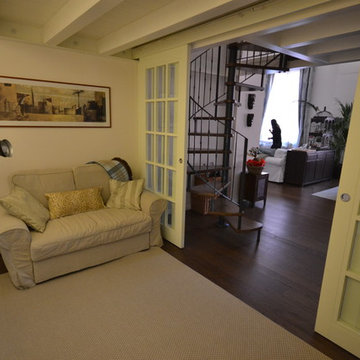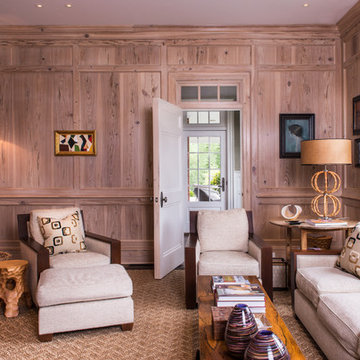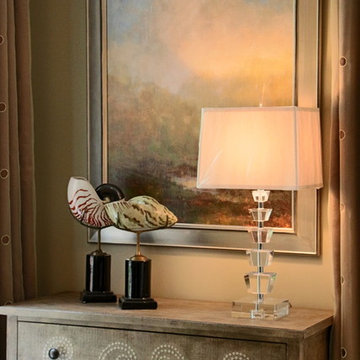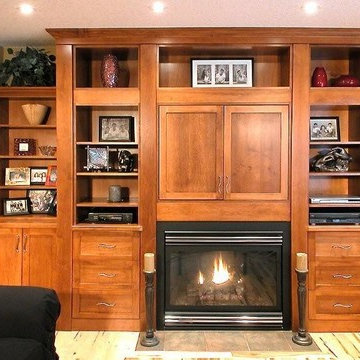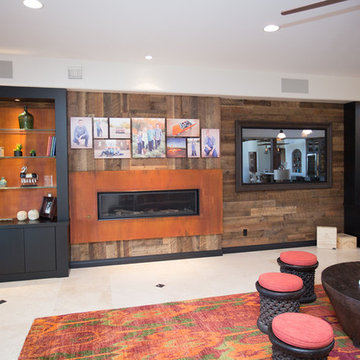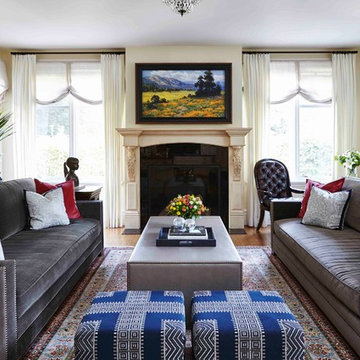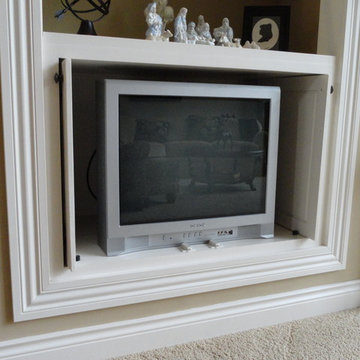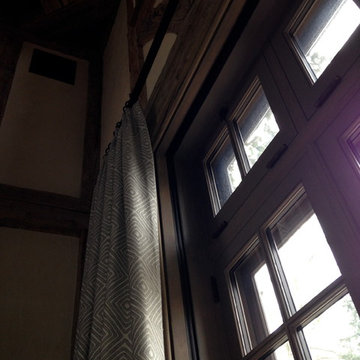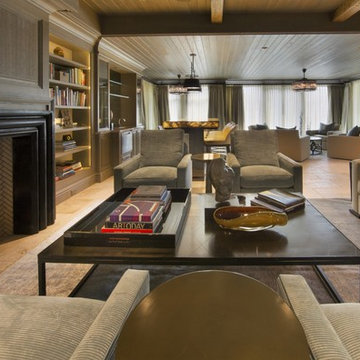Family Room Design Photos with a Wood Fireplace Surround and a Concealed TV
Refine by:
Budget
Sort by:Popular Today
81 - 100 of 169 photos
Item 1 of 3
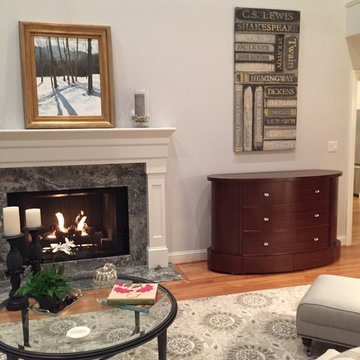
Family room in Manhattan, New York, which has a TV lift cabinet next to a fire place that is hiding a 50 inch flat screen.
This TV lift kit project took 6 weeks and client as well as interior designer, home automation integrators', builder, architect firm all loved how the furniture system came out and how thorough and professional Cabinet Tronix performed the project.
Cabinet Tronix worked with Audio video company on the technical side and interior designers on the design side. A lot of time and money was saved by the professionals and home owners.
Going local seemed to be the best approach, however with a 10 year warranty and 14 years of experience the home owners where more confident purchasing from the TV lift cabinet specialists, Cabinet Tronix in San Diego.
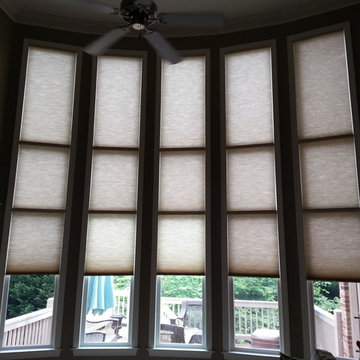
We installed these motorized cellular shades for a couple in a great room in Holly Springs GA. It was tough to reach the top but with a little patience we got it done. It was satisfying to push the button on the remote and see them all move together.
We used Somfy motors and a 5 channel remote. The customer was looking for something to cut down the light and glare on the tv but not rob all the light from the room. This setup also gave them the option to raise the shades whenever they wanted to bring in the beauty of their backyard and the skyline.
Big smiles all around from both of them.
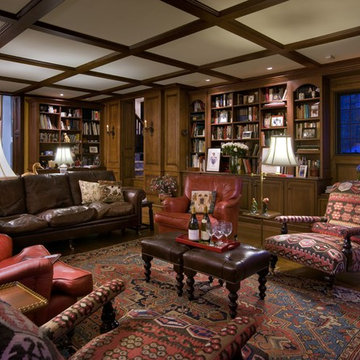
Cozy family room with built-ins. We created a new opening between this room and the back foyer--behind the book-caes--seen with sconces mounted on panels, flanking opening. This allows for immediate access to outside as well as the back stair to second floor, and close connection to the kitchen.
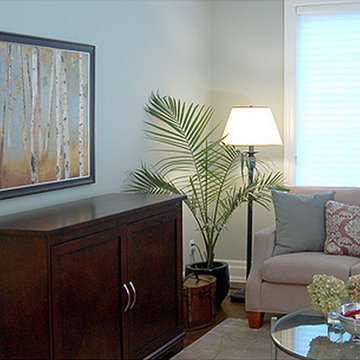
To hide the seldom-used TV, a cabinet with lift was purchased. Its dark wood finish ties in well with the client's antique occasional pieces and the kitchen island.
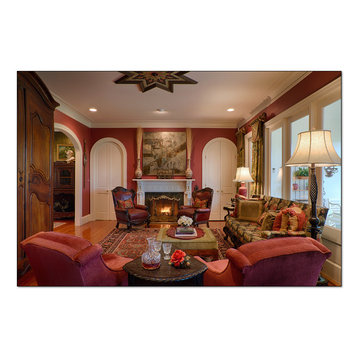
The engraved bronze chinese piece over the mantle was originally the top of a 1940s coffee table. The antique Victorian mantle was chosen to give the home a feeling of some "age".
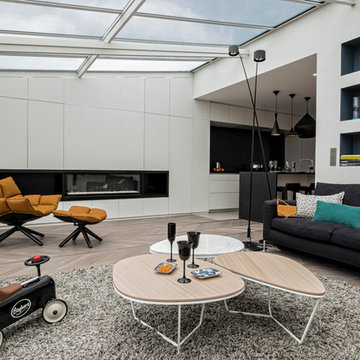
Photo: Ch. Rouffio
Design: Agence Véronique Cotrel
Realisation: MS Ebenisterie
Cuisine ouverte sur le salon et l'entrée.
Les niches intégrées dans les placards permettent d'intégrer l'électroménager, surface de travail et de laisser passer la lumière.
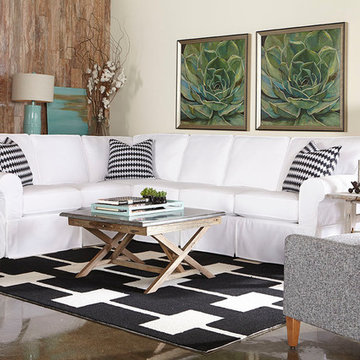
The polished concrete floors add another texture to this nature-inspired room. A white slip covered sectional fills the corner, creating a cozy place to sit and read.
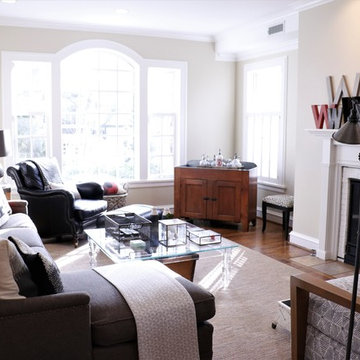
This designer client relationship is one based on friendship. Senior Designer Cori Dyer and client have an indescribable partnership and unmentioned understanding when it comes to decorating this home. A vintage charmer with a modern flair, filled with collectables and uncommon goods that make this space a unique and spectacular.
Cori Dyer:
I first met Sally when our boys became friends at Chaminade in 2007.
Since then, we have stayed close and become great friends.
Several years back she asked for my help giving her ideas on ways to spruce things up a bit and work with her on a major remodel.
A little intimidating as Sally has a beautiful home and is an avid collector of vintage finds.... way before the trend of blending old and new was popular.
She has an eye for unique ways to use vintage pieces and incorporating those into some of the most interesting and compelling displays. What has made this design relationship work is simply one of respect. I know when to give her that push outside of her comfort zone and incorporate her collections with selections that work with what she has, but that offer a new spin on putting it all together.
From that initial "spruce up" has come a makeover in her Living Room and currently one completed in her Family Room.
Although there are signs of my design throughout her home, the detail and selection of the collections and vintage finds are all Sally!!
I truly think that is how Design should be. Blending old and new, and a Designer listening to what makes the client happy.
Client: It was fun to be in style for a year or two, but it’s back to being the quirky lady. I started collecting in my teens and enjoy the hunt for new finds of all types. Cori helped me to enjoy my collections in a new and modern way! As always I had too many things. With her designer eye she taught me to blend the old and the new and to use different materials. The best part was going shopping with one of my best friends, who just happens to be a designer!! She is definitely the ying to my much needed yang.
Family Room Design Photos with a Wood Fireplace Surround and a Concealed TV
5
