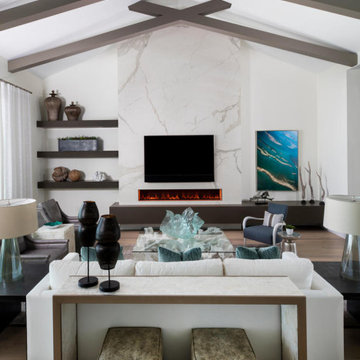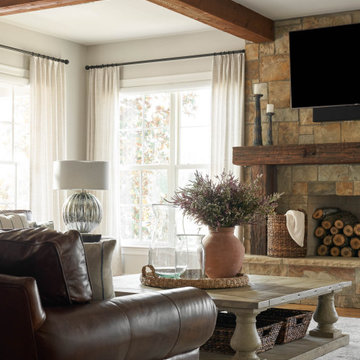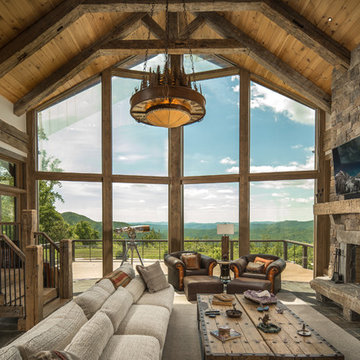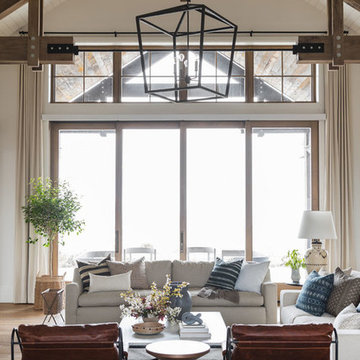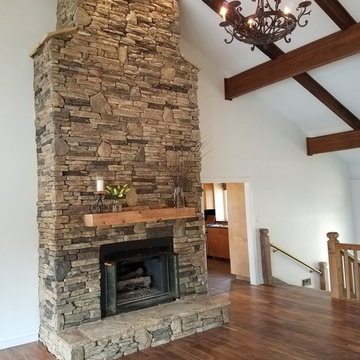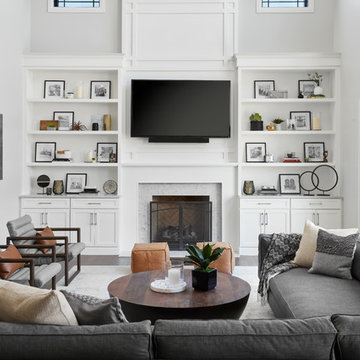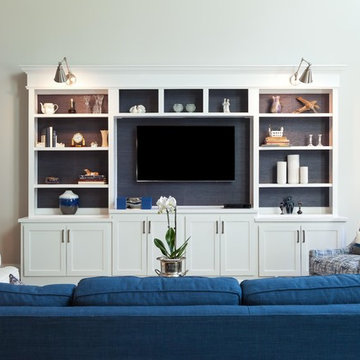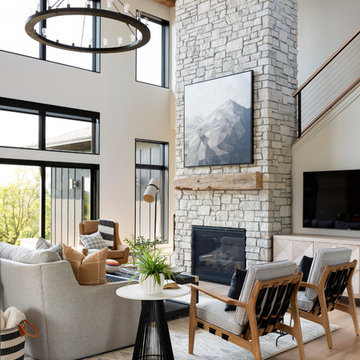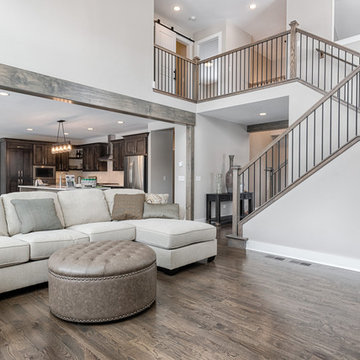Family Room Design Photos with a Wood Fireplace Surround and a Stone Fireplace Surround
Refine by:
Budget
Sort by:Popular Today
61 - 80 of 43,128 photos
Item 1 of 3
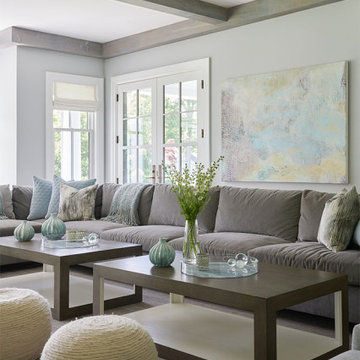
Additional seating in this family room is provided with rope wrapped floor poufs, which also add another layer of texture and hint of bohemian flare. Photography by Jane Beiles.

This family room media center and mantel turned out so nice with a Benjamin Moore - Hale Navy and Sherwin Williams - Bright White color compilation. We were able to show our clients many different colors options with our 3D designs, to help them pick their favorite!

We designed this kitchen using Plain & Fancy custom cabinetry with natural walnut and white pain finishes. The extra large island includes the sink and marble countertops. The matching marble backsplash features hidden spice shelves behind a mobile layer of solid marble. The cabinet style and molding details were selected to feel true to a traditional home in Greenwich, CT. In the adjacent living room, the built-in white cabinetry showcases matching walnut backs to tie in with the kitchen. The pantry encompasses space for a bar and small desk area. The light blue laundry room has a magnetized hanger for hang-drying clothes and a folding station. Downstairs, the bar kitchen is designed in blue Ultracraft cabinetry and creates a space for drinks and entertaining by the pool table. This was a full-house project that touched on all aspects of the ways the homeowners live in the space.
Photos by Kyle Norton

The 20 ft. vaulted ceiling in this family room demanded an updated focal point. A new gas fireplace insert with a sleek modern design was the perfect compliment to the 10 ft. wide stacked stone fireplace. The handmade, custom mantel is rustic, yet simple and compliments the marble stacked stone as well as the ebony stained hardwood floors.
Family Room Design Photos with a Wood Fireplace Surround and a Stone Fireplace Surround
4

