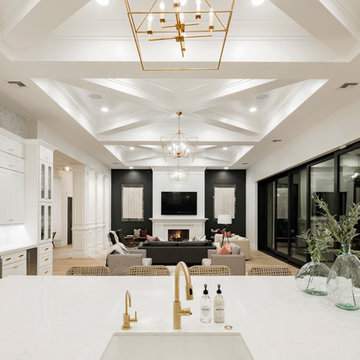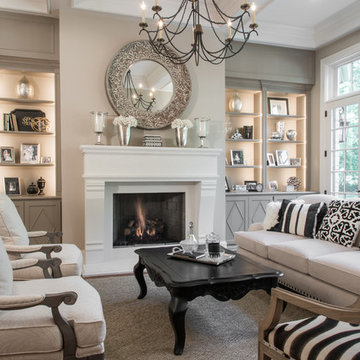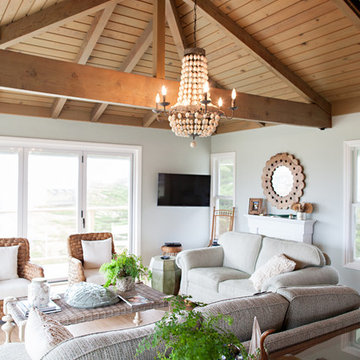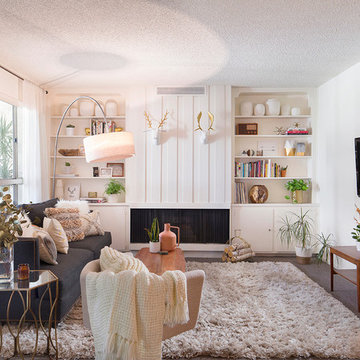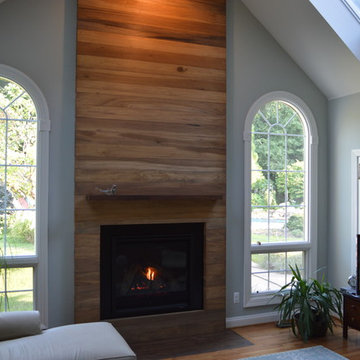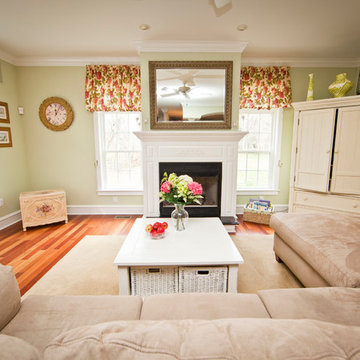Family Room Design Photos with a Wood Fireplace Surround
Refine by:
Budget
Sort by:Popular Today
21 - 40 of 6,883 photos
Item 1 of 3
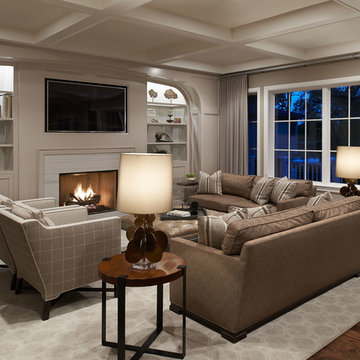
Starting with the planning stages of this home we opened up the floor plan to integrate the kitchen and great room also to be sure they had a clear view of the lake. We added a coffered ceiling to create interest to the room without making it feel overdone. The built-in design has a contemporary edge with just enough softness to keep the great room looking warm and cozy. The decoration in this room has a casual feeling to suit there lifestyle but still does not compromise beauty.
Photography by Carlson Productions, LLC

Not a 1970's A frame anymore. This lake house got the treatment from top to bottom in sprucing up! Sometimes the goal to "get rid of all the oak" ends up as a painted lady that needs some of the wood back. In this case, the homeowners allowed for milder transformation and embracing the rustic lodge that they loved so well!
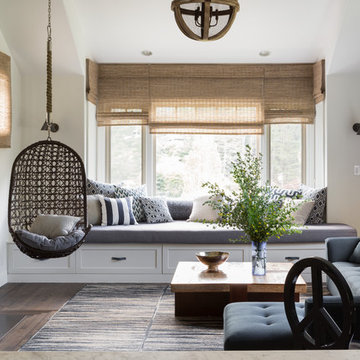
An extraordinary WARHOL collection was the starting point of this project for a family with young kids in need of functional yet stylish interiors. Brightly colored, lacquered walls are the backdrop for the art which dictated the colors used. Custom built-ins and 3 dimensional walls add interest and definition to the spaces. A Missoni carpet connects the dots.
Photography by: David Duncan Livingston

Designed by Sindhu Peruri of
Peruri Design Co.
Woodside, CA
Photography by Eric Roth
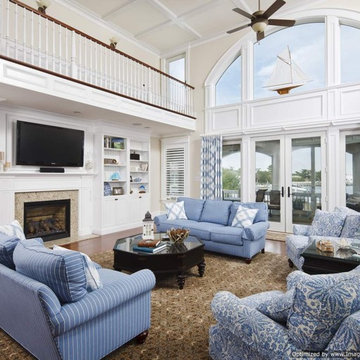
2-Story Great room that opens up to views of the bay. Flat screen tv is integrated with built-ins and gas fireplace. Photo by John Martinelli

Family room extension with cathedral ceilings, gas fireplace on the accent wall, wood look porcelain floors and a single hinged french door leading to the patio. The custom wood mantle and surround that runs to the ceiling adds a dramatic effect.

This 6,000sf luxurious custom new construction 5-bedroom, 4-bath home combines elements of open-concept design with traditional, formal spaces, as well. Tall windows, large openings to the back yard, and clear views from room to room are abundant throughout. The 2-story entry boasts a gently curving stair, and a full view through openings to the glass-clad family room. The back stair is continuous from the basement to the finished 3rd floor / attic recreation room.
The interior is finished with the finest materials and detailing, with crown molding, coffered, tray and barrel vault ceilings, chair rail, arched openings, rounded corners, built-in niches and coves, wide halls, and 12' first floor ceilings with 10' second floor ceilings.
It sits at the end of a cul-de-sac in a wooded neighborhood, surrounded by old growth trees. The homeowners, who hail from Texas, believe that bigger is better, and this house was built to match their dreams. The brick - with stone and cast concrete accent elements - runs the full 3-stories of the home, on all sides. A paver driveway and covered patio are included, along with paver retaining wall carved into the hill, creating a secluded back yard play space for their young children.
Project photography by Kmieick Imagery.
Family Room Design Photos with a Wood Fireplace Surround
2
