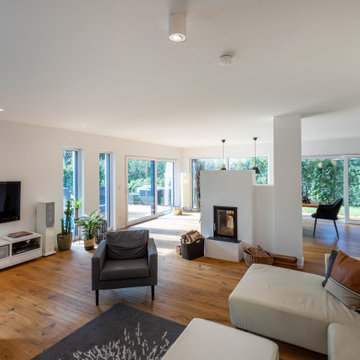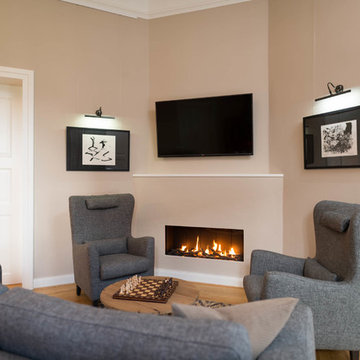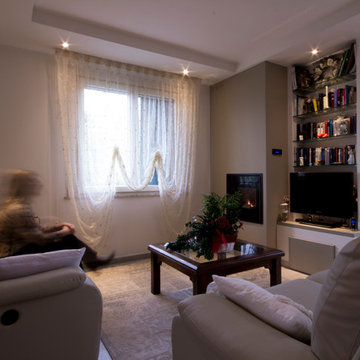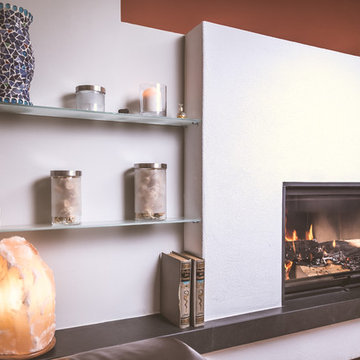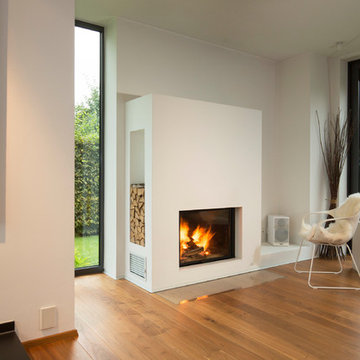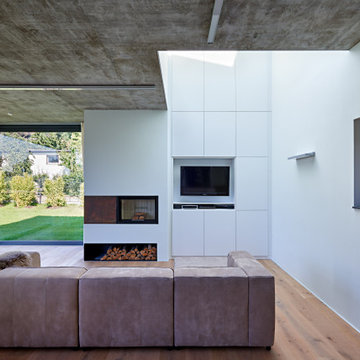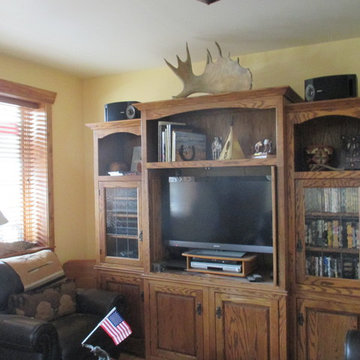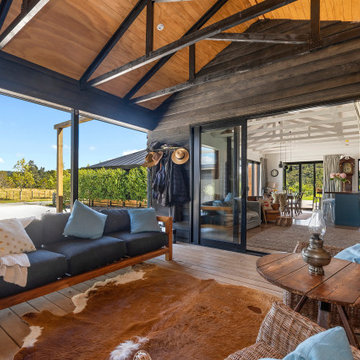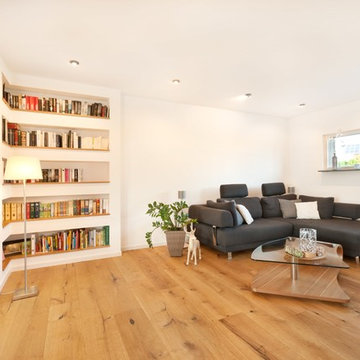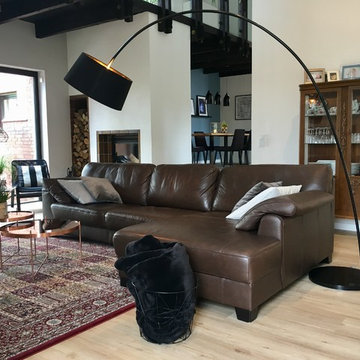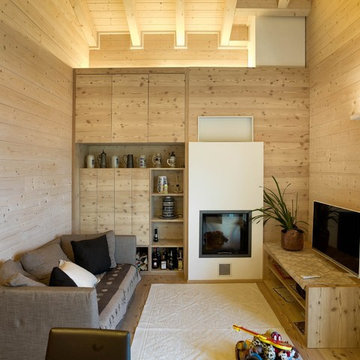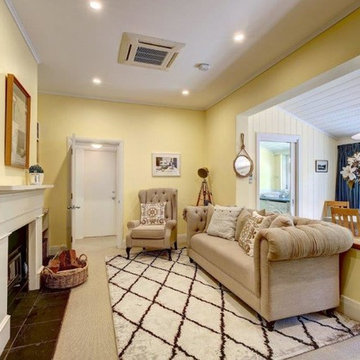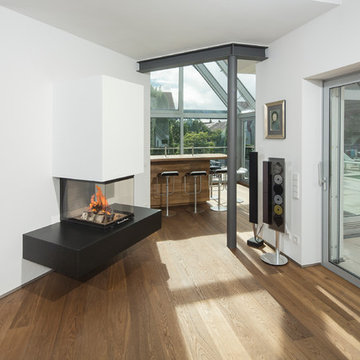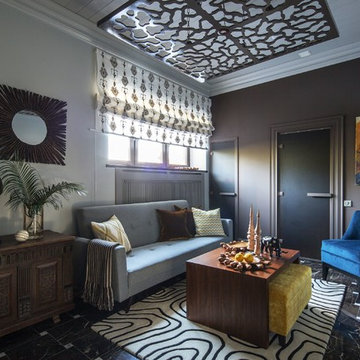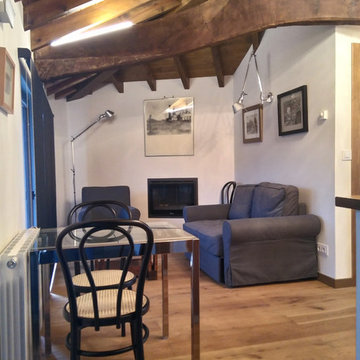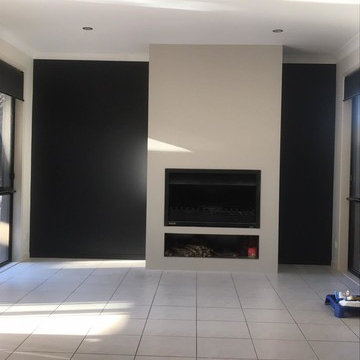Family Room Design Photos with a Wood Stove and a Plaster Fireplace Surround
Refine by:
Budget
Sort by:Popular Today
61 - 80 of 200 photos
Item 1 of 3
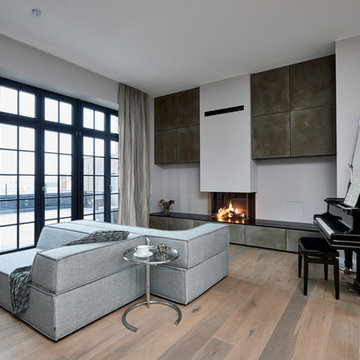
Mit Hilfe von 2 Sofaelementen und 2 Rückenlehnen des Trio von Cor können verschiedene Positionen eingenommen werden. So kann man unterschiedlichen Bedürfnissen gerecht werden. In diesem Fall ist links an der Wand ein Fernseher, der oft nur von einer Person im Haushalt genutzt wird.
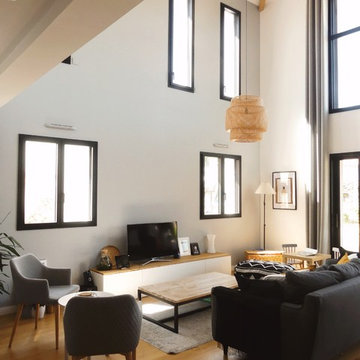
Pièce de vie ouverte dans une maison neuve au style campagne chic avec un mix classique et ethnique.
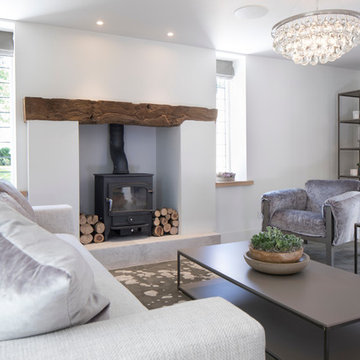
A once dark dated small room has now been transformed into a natural light filled space in this total home renovation. Working with Llama Architects and Llama Projects on the total renovation of this wonderfully located property. Opening up the existing ground floor and creating a new stunning entrance hallway allowed us to create a more open plan, beautifully natual light filled elegant Family / Morning Room near to the fabulous B3 Bulthaup newly installed kitchen. Working with the clients existing wood burner & art work we created a stylish cosy area with all new large format tiled flooring, plastered in fireplace, replacing the exposed brick and chunky oak window cills throughout. Stylish furniture and lighting design in calming soft colour tones to compliment the new interior scheme. This room now is a wonderfully functioning part of the homes newly renovated floor plan. A few Before images are at the end of the album.
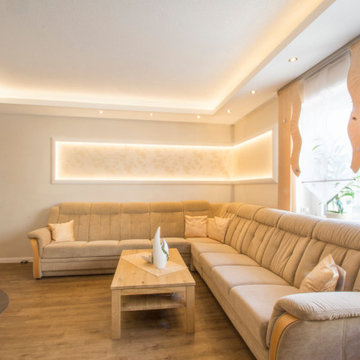
Planung der Raumaufteilung sowie die Gestaltung von Decke, Wand und Boden. Bei der Gestaltung wurde mit Licht, Stuck und Glasperlen Tapete gearbeitet. Der Wohnbereich besticht durch seine angenehme Lichtstimmung, die zu jeder Tageszeit anders schimmert.
Family Room Design Photos with a Wood Stove and a Plaster Fireplace Surround
4
