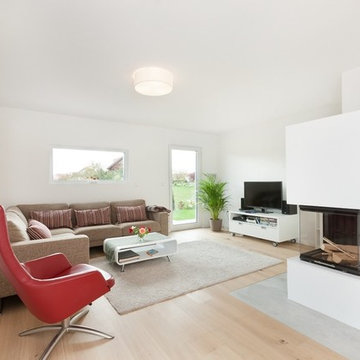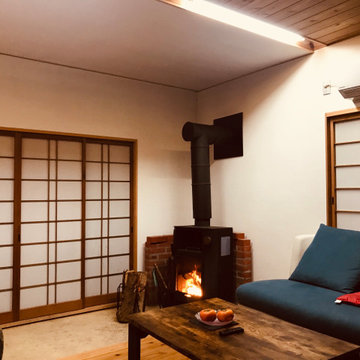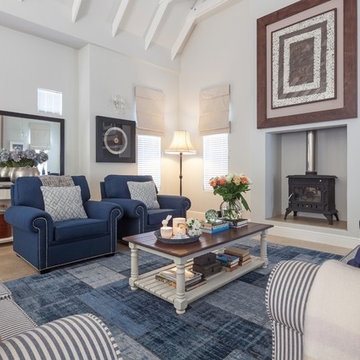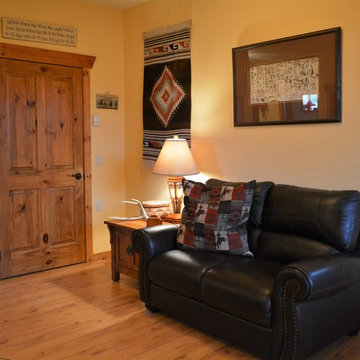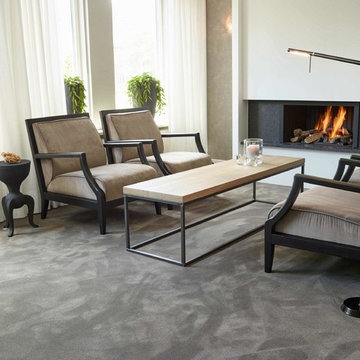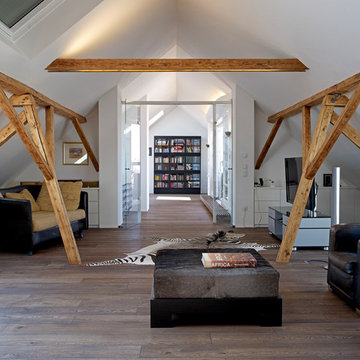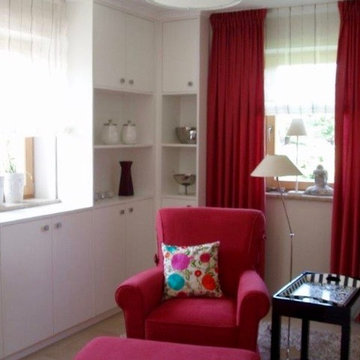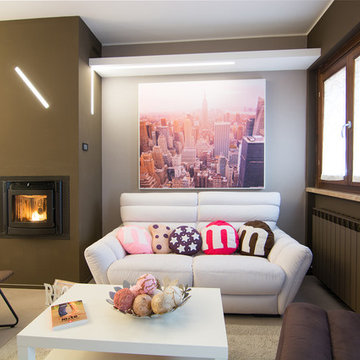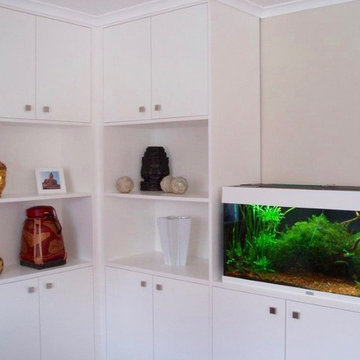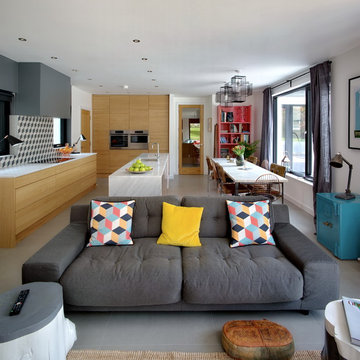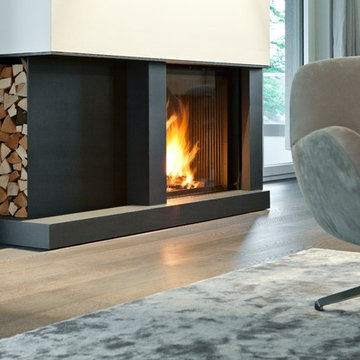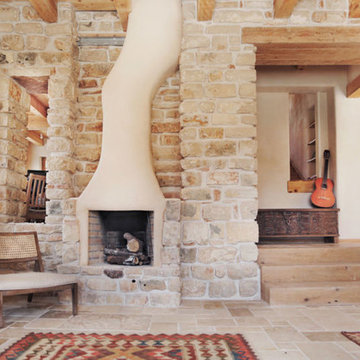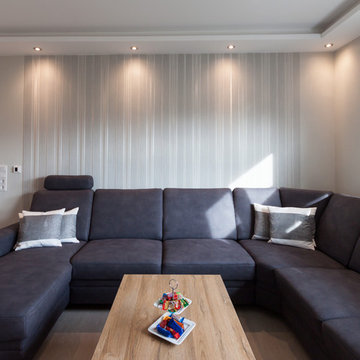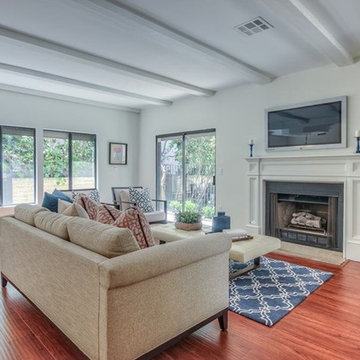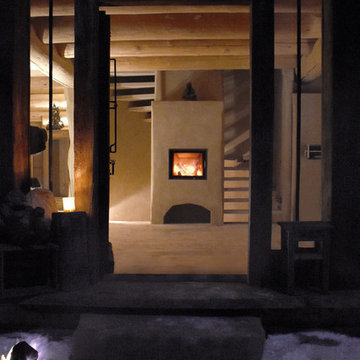Family Room Design Photos with a Wood Stove and a Plaster Fireplace Surround
Refine by:
Budget
Sort by:Popular Today
81 - 100 of 200 photos
Item 1 of 3
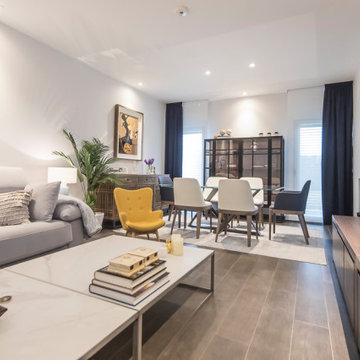
La iluminación es muy importante para crear calidez, escenas y decorar un espacio.
En este caso, redistribuimos los distintos puntos de luz del techo, para focalizar y orientar la luz, tanto por zonas como por elementos.
Esto nos permitió crear un espacio mas confortable en el que nuestros clientes pudieran elegir el volumen de luz o su necesidad.
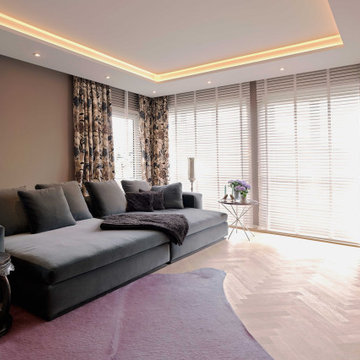
Aus alt mach neu.
Zeitgemäß und gemütlich gestaltete Wohnung in einem über 100 Jahre alten Haus am Tegernsee
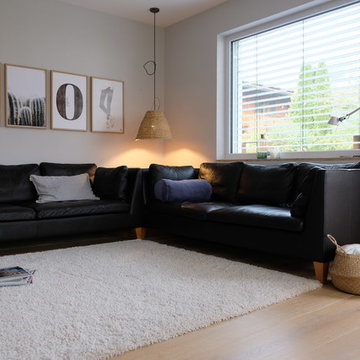
Der Blick vom Essbereich ins Wohnzimmer. Von der zuvor gezeigten Ofenbank schaut man durch das tiefe Fenster in den Garten.
Photo: Helga Coulon
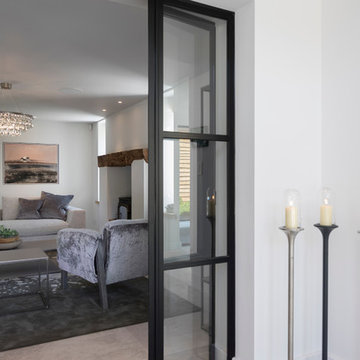
A once dark dated small room has now been transformed into a natural light filled space in this total home renovation. Working with Llama Architects and Llama Projects on the total renovation of this wonderfully located property. Opening up the existing ground floor and creating a new stunning entrance hallway allowed us to create a more open plan, beautifully natual light filled elegant Family / Morning Room near to the fabulous B3 Bulthaup newly installed kitchen. Working with the clients existing wood burner & art work we created a stylish cosy area with all new large format tiled flooring, plastered in fireplace, replacing the exposed brick and chunky oak window cills throughout. Stylish furniture and lighting design in calming soft colour tones to compliment the new interior scheme. This room now is a wonderfully functioning part of the homes newly renovated floor plan. A few Before images are at the end of the album.
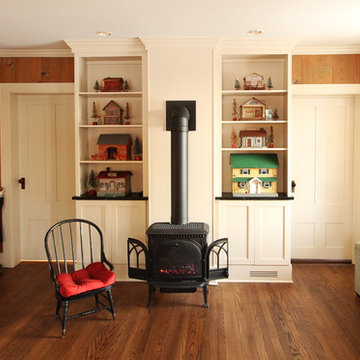
Family room built ins with storage blends in with the room and let the free standing stove command the attention.
Family Room Design Photos with a Wood Stove and a Plaster Fireplace Surround
5
