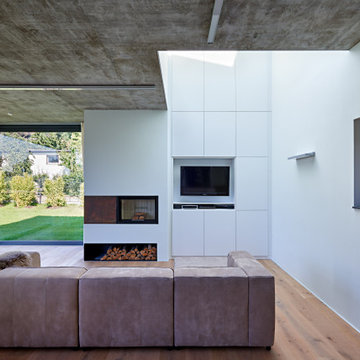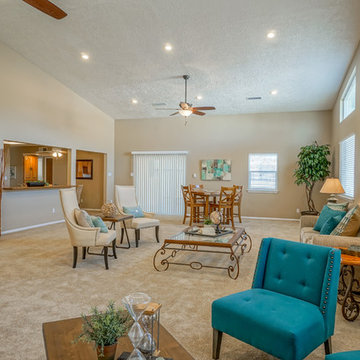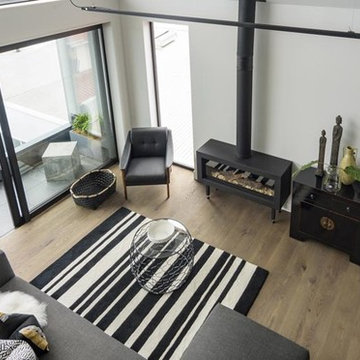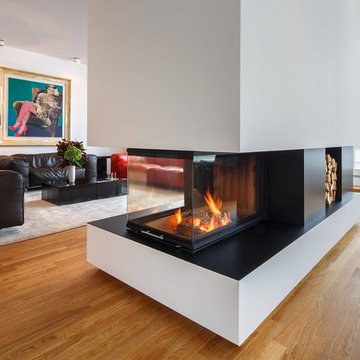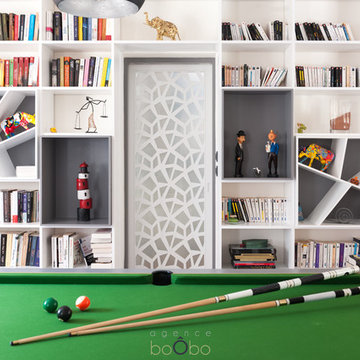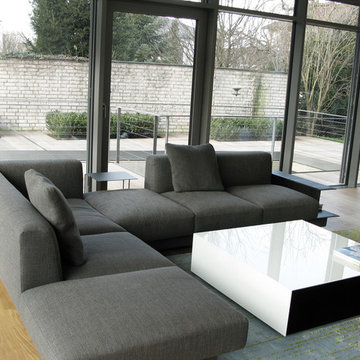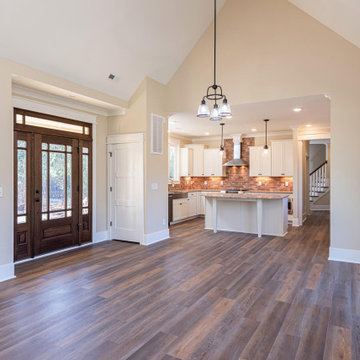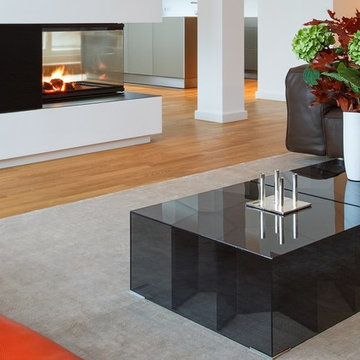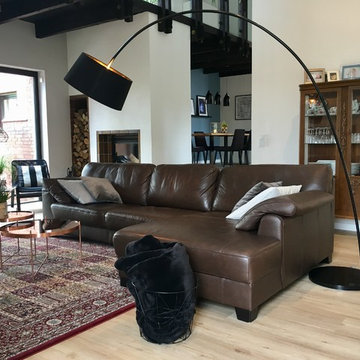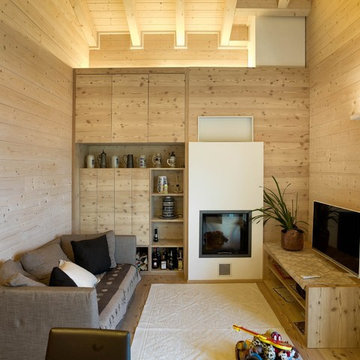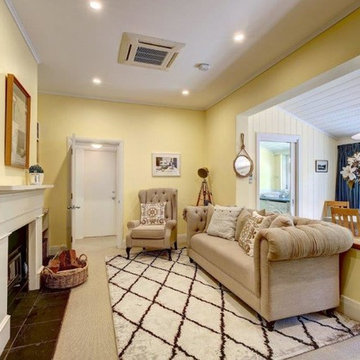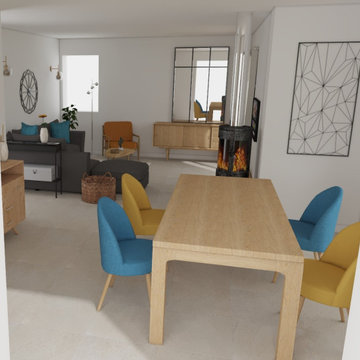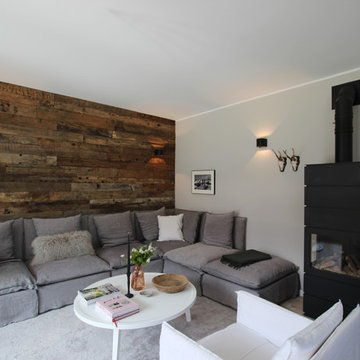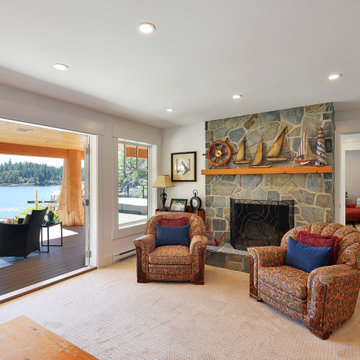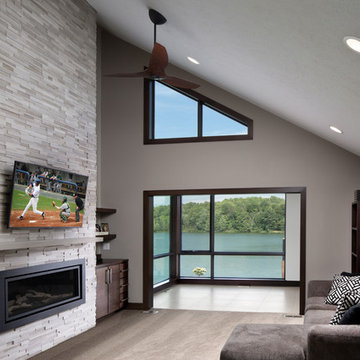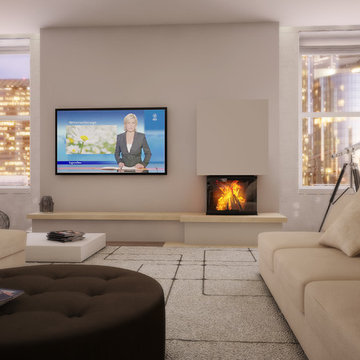Family Room Design Photos with a Wood Stove and Beige Floor
Refine by:
Budget
Sort by:Popular Today
101 - 120 of 343 photos
Item 1 of 3
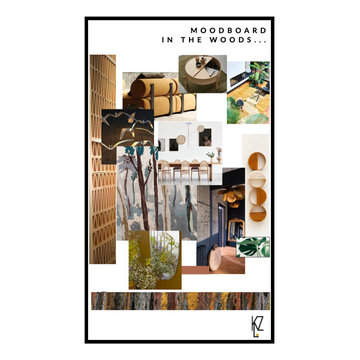
My customer lives in the Grasse area in a beautiful villa surrounded by nature.
She asked for help in defining what could be the atmosphere for her lounge, kitchen... My first proposal takes its roots from the nature and brings it inside to create a comforting zone.
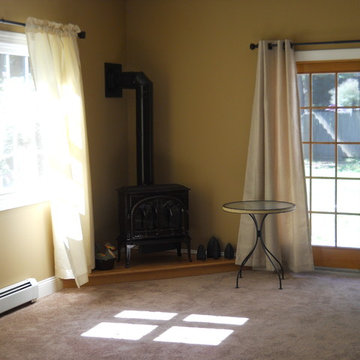
Rather than renovating their own home, this couple decided to remodel and move into the mother's home to keep her in a familiar setting and create a multi-generational home under one roof.
Careful consideration was given to the design of the exterior of the home so that the second floor addition blended with the original home creating a unified façade. In addition, a portico was installed over the front entry, giving a more formal appearance and offering shelter from the elements.
It was necessary to design a single-floor living space for the aging parent who had recently broken a hip. The entire first floor layout was renovated with the focus on ease of mobility while maintaining a coherent, balanced design throughout the house. To allow for a “no-step” main level, the existing sunken family room floor was raised to bring it flush with the adjacent kitchen floor then converted into a spacious dining room. A new great room was constructed which boasts a beautiful corner wood burning stove. This addition created a comfortable and accessible place to relax, at the same time offering a space for larger family gatherings.
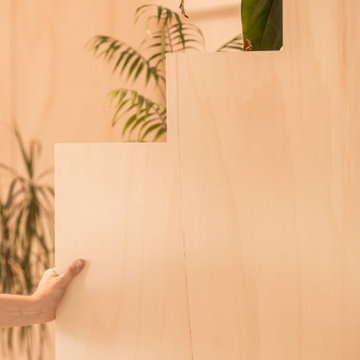
« Meuble cloison » traversant séparant l’espace jour et nuit incluant les rangements de chaque pièces.
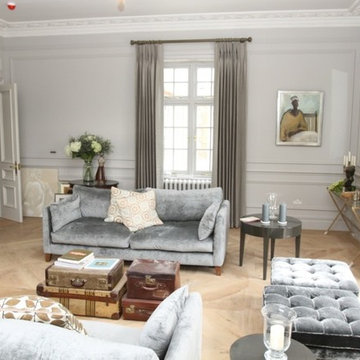
In this sitting room we re introduced period features that had been removed by the previous owner such as, panelling and dado rails, picture rails and a ceiling rose. Creating an aesthetic that was more true to the original design of the house.
The same client also designed this floor herself, a style known as Parquet. This style of flooring first became popular in the 17th centaury and was favorited as a good alternative to marble for the next several centuries. The boom in textile production in the 1930’s meant that carpet soon over took it as the flooring de jour and many parquets were covered or destroyed. We are thrilled this style is making a resurgence back into homes today.
Family Room Design Photos with a Wood Stove and Beige Floor
6
