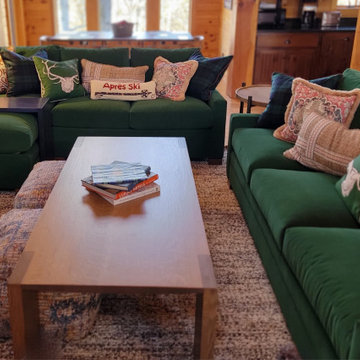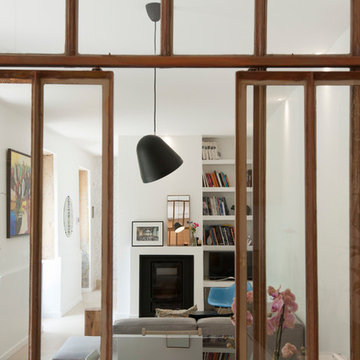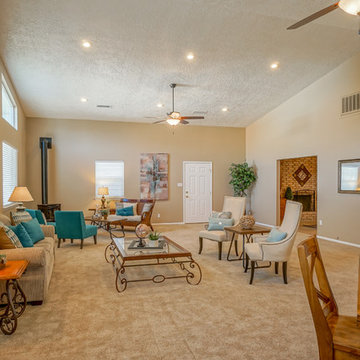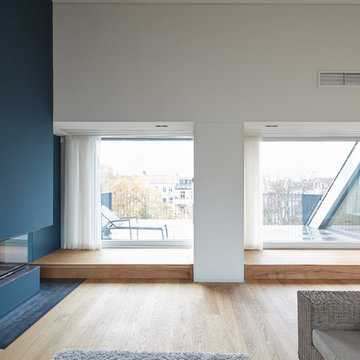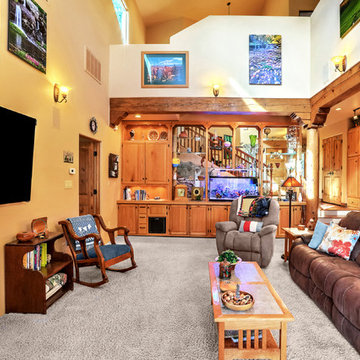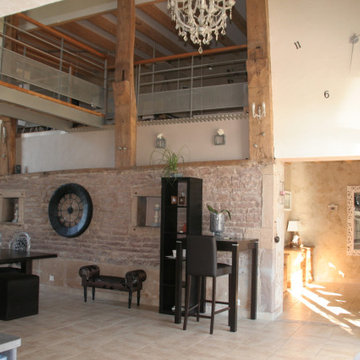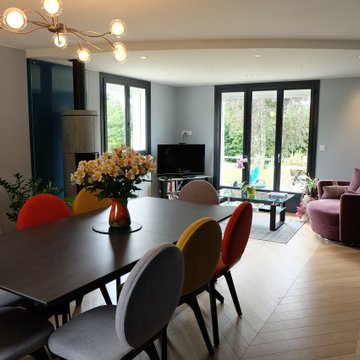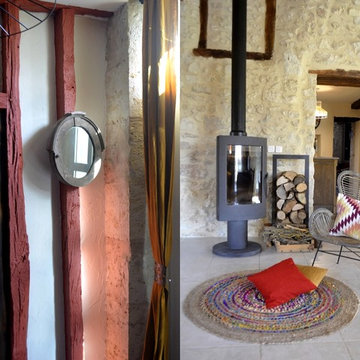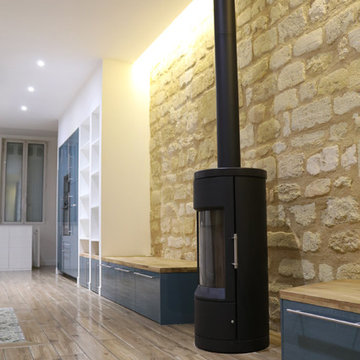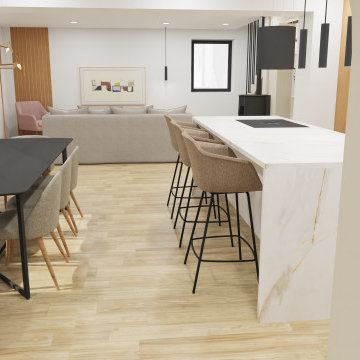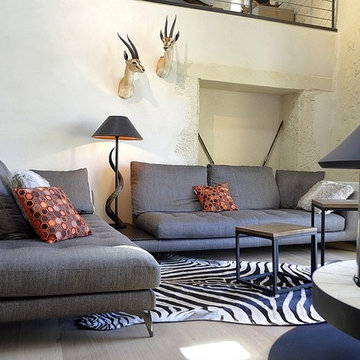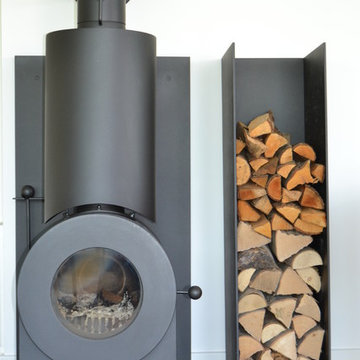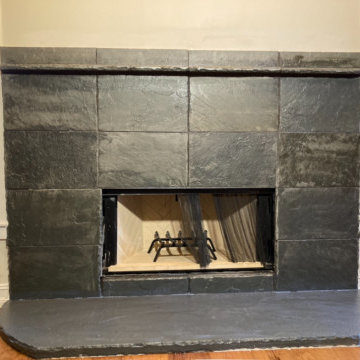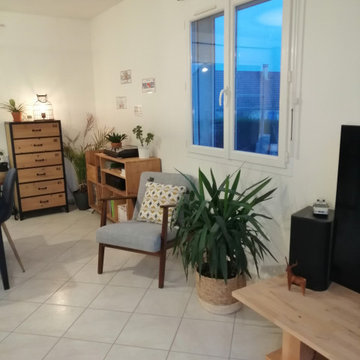Family Room Design Photos with a Wood Stove and Beige Floor
Refine by:
Budget
Sort by:Popular Today
161 - 180 of 343 photos
Item 1 of 3
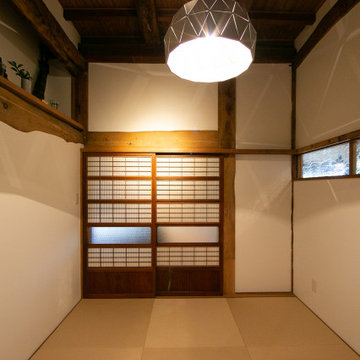
70年という月日を守り続けてきた農家住宅のリノベーション
建築当時の強靭な軸組みを活かし、新しい世代の住まい手の想いのこもったリノベーションとなった
夏は熱がこもり、冬は冷たい隙間風が入る環境から
開口部の改修、断熱工事や気密をはかり
夏は風が通り涼しく、冬は暖炉が燈り暖かい室内環境にした
空間動線は従来人寄せのための二間と奥の間を一体として家族の団欒と仲間と過ごせる動線とした
北側の薄暗く奥まったダイニングキッチンが明るく開放的な造りとなった
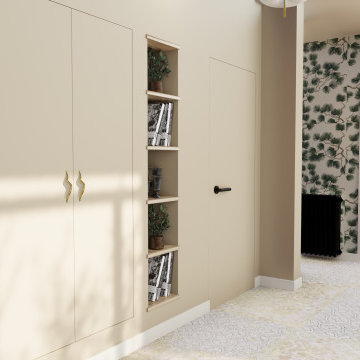
Rénovation d'un loft d'architecte sur Rennes. L'entièreté du volume à été travaillé pour obtenir un intérieur chaleureux, cocon, coloré et vivant, à l'image des clients. Découvrez les images avant-après du loft.
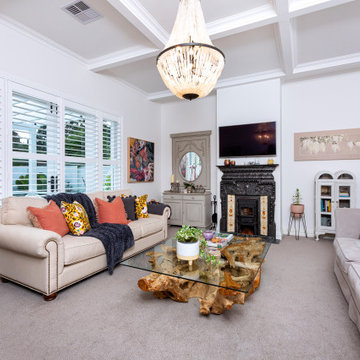
This magnificent Hamptons-inspired home offers multiple living areas for the entire family. Beautifully designed to maximise space, this home features four bedrooms plus a downstairs study, master ensuite and second bathroom upstairs, along with a powder room on each level.The downstairs master bedroom has a large walk-in robe and ensuite featuring double vanities and a large free-standing bath. The remaining bedrooms are all located upstairs along with a retreat to create a separate living space.Downstairs the open plan kitchen with island bench is accompanied by a separate scullery and large walk-in pantry. A wine cellar adjoins the walk-in pantry and is visible from the main entry area via a large glazed glass panel. The family room, with feature fireplace, is next to the home theatre, providing multiple living areas. The meals area adjacent to the kitchen opens out onto a large alfresco area for outdoor entertaining with a feature brick fireplace.This home has it all and provides a level of luxury and comfort synonymous with the Hampton’s style
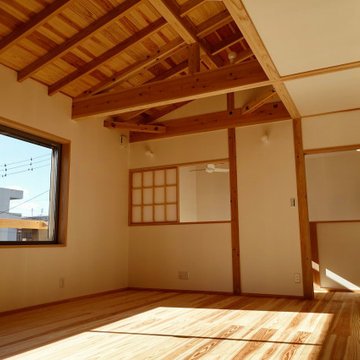
2階 子世帯のLDスペース。
12月下旬、11時半頃の採光の様子。
障子と片引き戸を開けると奥行きをさらに感じる空間。
ペレットストーブの暖を共用できる。
カーテンとシャッターにより内外の環境調整。
杉板の勾配天井、化粧梁を配し、ナチュラルな空間。
照明もコントールでき、夜間演出も。
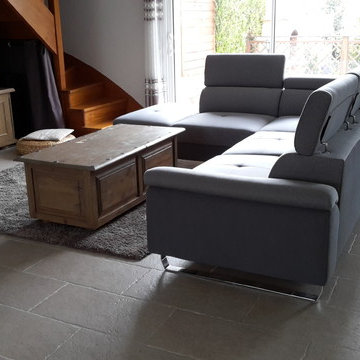
Carrelage imitation pierre avec arrêtes éclatées pour garder un esprit vieille pierre chaleureux et authentique dans un format actuel en 30x60cm
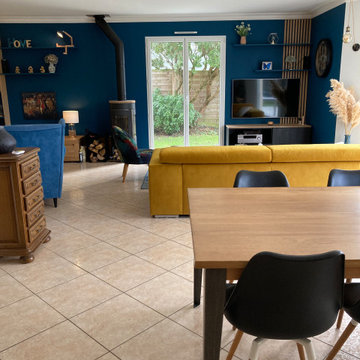
Après l'achat de cette nouvelle maison, mes clients souhaitaient s'approprier les lieux et donner de la personnalité à leur pièce de vie.
Après l'étude des axes de circulation et un rééquilibrage des espaces, une décoration soignée, un éclairage étudié et l'apport de bois ont contribué à offrir à la pièce une atmosphère douce, chaleureuse et conviviale, en accord avec le style des clients.
Family Room Design Photos with a Wood Stove and Beige Floor
9
