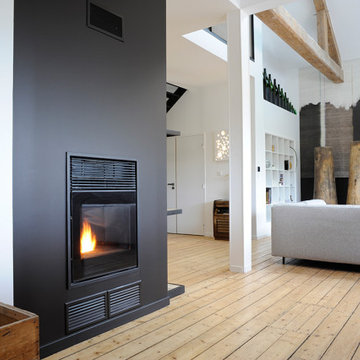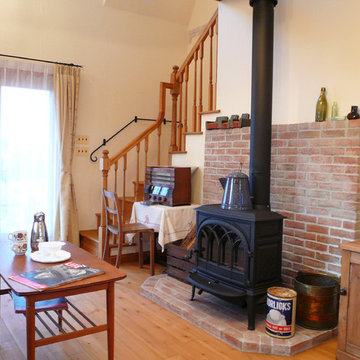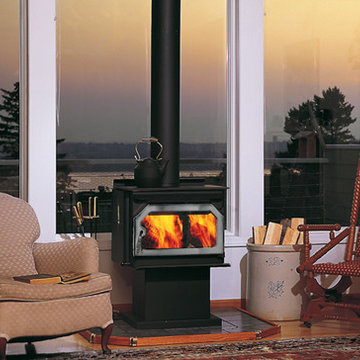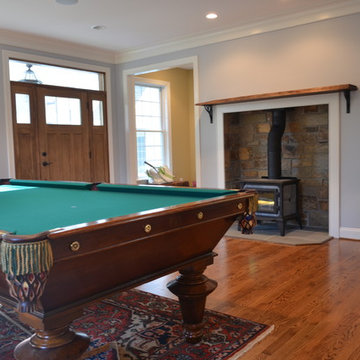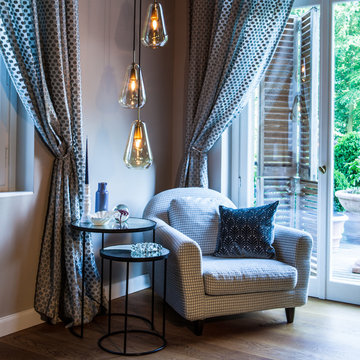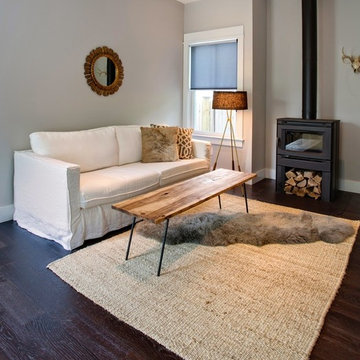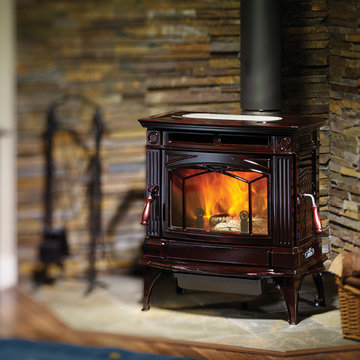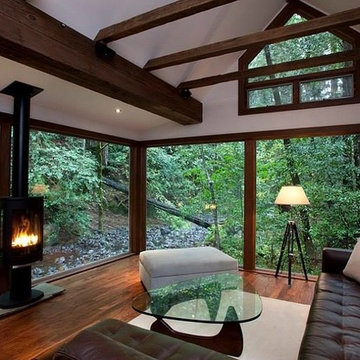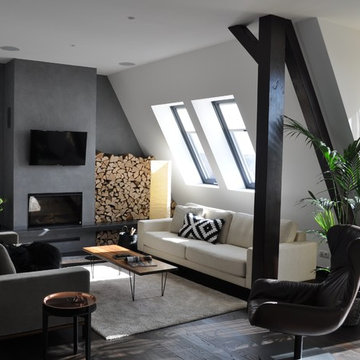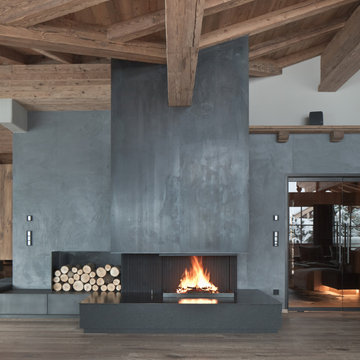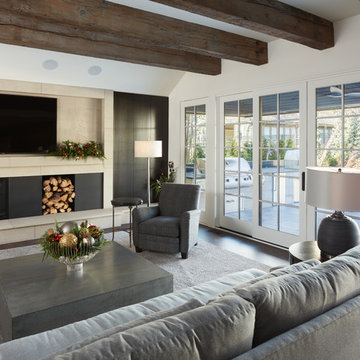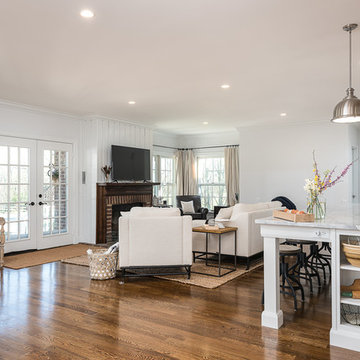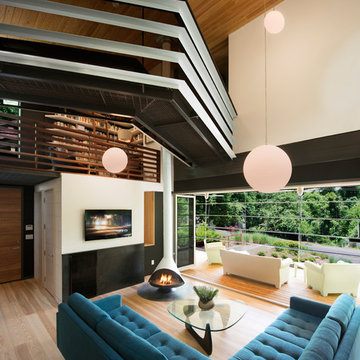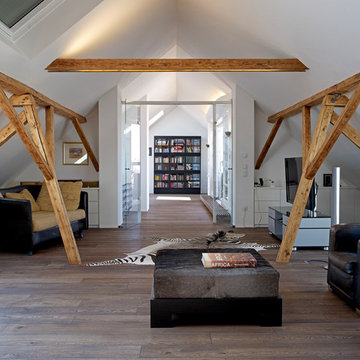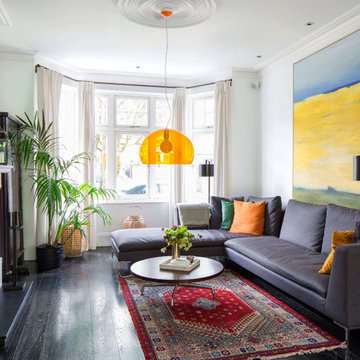Family Room Design Photos with a Wood Stove and Brown Floor
Refine by:
Budget
Sort by:Popular Today
41 - 60 of 674 photos
Item 1 of 3
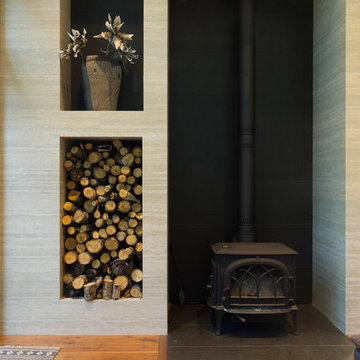
Who doesn't love a real wood stove? The warmth, smell and feel of a real fire is tough to beat.
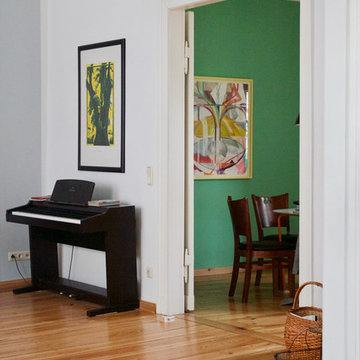
Durchblick vom Wohn- ins Esszimmer. Die wundervollen Original-Flügeltüren verbinden oder schließen aus.
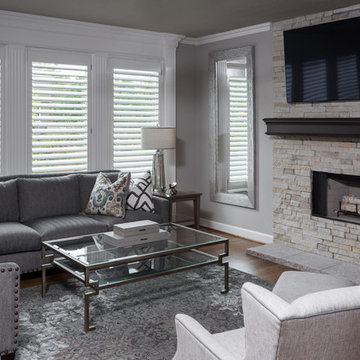
This new layout, in addition to the new swivel chairs and the custom sectional, creates a comfortable place for conversation for the entire family of six, while allowing for the room to feel open and connected to the rest of the home. See all of the Before & After pictures of this project here: http://www.designconnectioninc.com/main-level-transformation-a-design-connection-inc-featured-project/
Design Connection, Inc. provided: space planning, countertops, tile and stone, light fixtures, custom furniture, painting, hardwood floors and all other installations and as well project management.
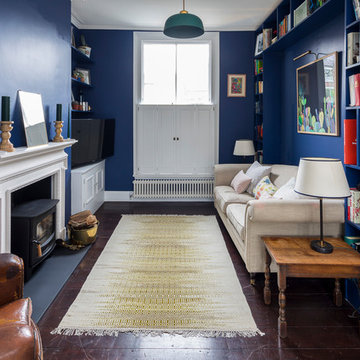
Stylish open plan living space made of front room and back room joined together by big opening. Featuring wood burning stove and some unique pieces of furniture, as well as home library and loads of natural light making it part of this extensive renovation project.
Chris Snook
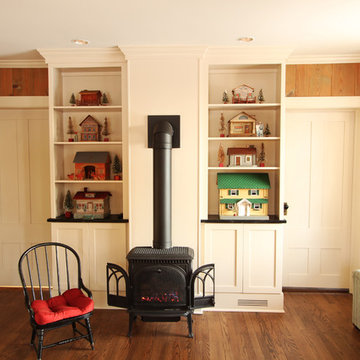
Open bookshelves above closed cabinet storage provide display space and hidden storage. The glass stove sits in front of a paneled wall. Granite was used as the countertop for durability.
Family Room Design Photos with a Wood Stove and Brown Floor
3
