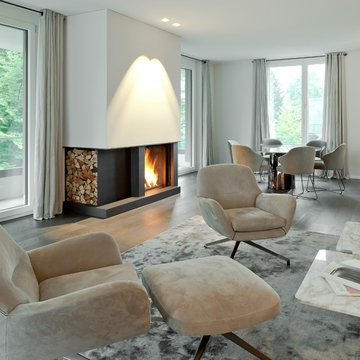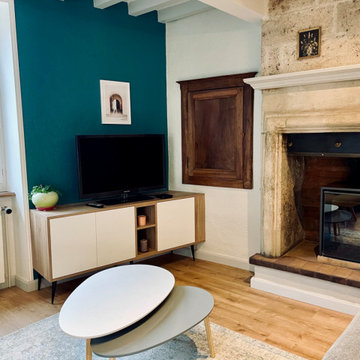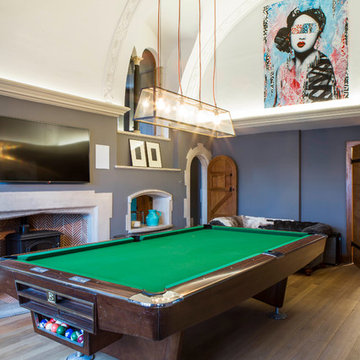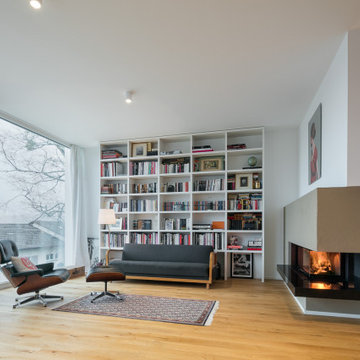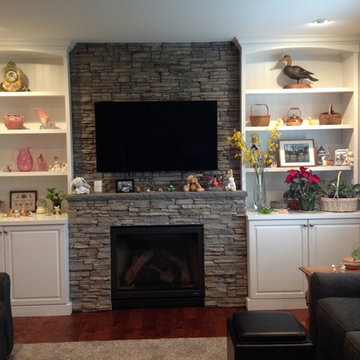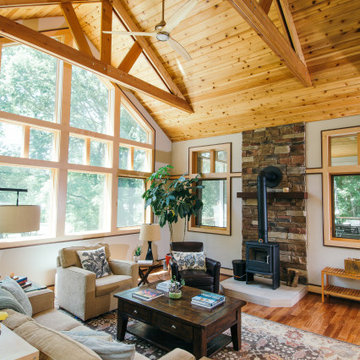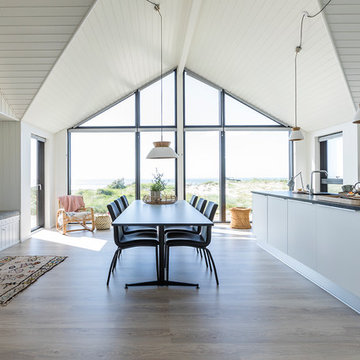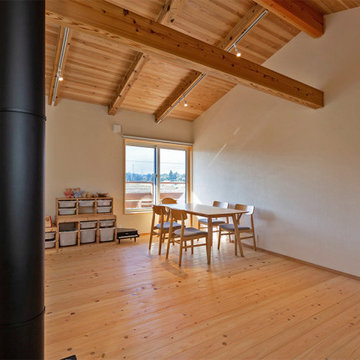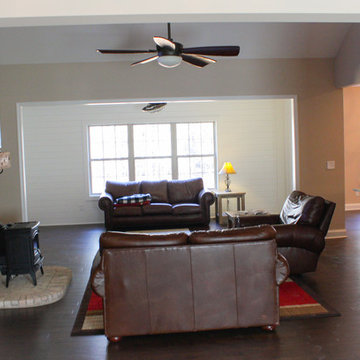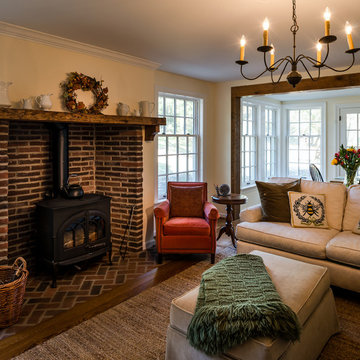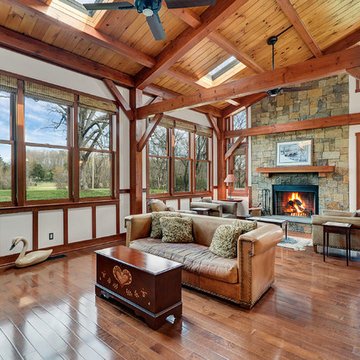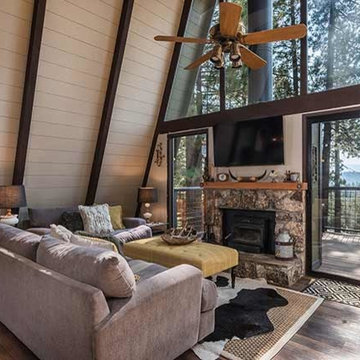Family Room Design Photos with a Wood Stove and Brown Floor
Refine by:
Budget
Sort by:Popular Today
81 - 100 of 674 photos
Item 1 of 3
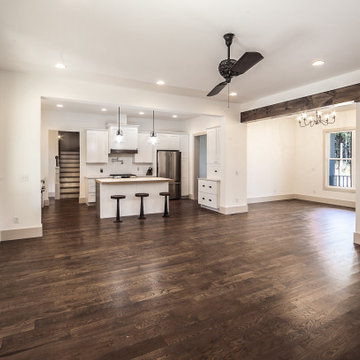
Wonderful built-in shelves next to the fireplace with shiplap above the fireplace.
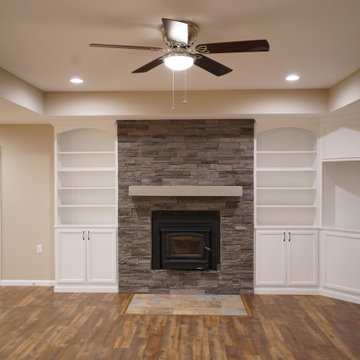
Beautiful open family room inside of Net Zero Home. This room has a wood stove insert with a non-combustable mantle above it. It also features built-in bookcases on either side of wood stove with recessed TV niche in corner.

Periscope House draws light into a young family’s home, adding thoughtful solutions and flexible spaces to 1950s Art Deco foundations.
Our clients engaged us to undertake a considered extension to their character-rich home in Malvern East. They wanted to celebrate their home’s history while adapting it to the needs of their family, and future-proofing it for decades to come.
The extension’s form meets with and continues the existing roofline, politely emerging at the rear of the house. The tones of the original white render and red brick are reflected in the extension, informing its white Colorbond exterior and selective pops of red throughout.
Inside, the original home’s layout has been reimagined to better suit a growing family. Once closed-in formal dining and lounge rooms were converted into children’s bedrooms, supplementing the main bedroom and a versatile fourth room. Grouping these rooms together has created a subtle definition of zones: private spaces are nestled to the front, while the rear extension opens up to shared living areas.
A tailored response to the site, the extension’s ground floor addresses the western back garden, and first floor (AKA the periscope) faces the northern sun. Sitting above the open plan living areas, the periscope is a mezzanine that nimbly sidesteps the harsh afternoon light synonymous with a western facing back yard. It features a solid wall to the west and a glass wall to the north, emulating the rotation of a periscope to draw gentle light into the extension.
Beneath the mezzanine, the kitchen, dining, living and outdoor spaces effortlessly overlap. Also accessible via an informal back door for friends and family, this generous communal area provides our clients with the functionality, spatial cohesion and connection to the outdoors they were missing. Melding modern and heritage elements, Periscope House honours the history of our clients’ home while creating light-filled shared spaces – all through a periscopic lens that opens the home to the garden.
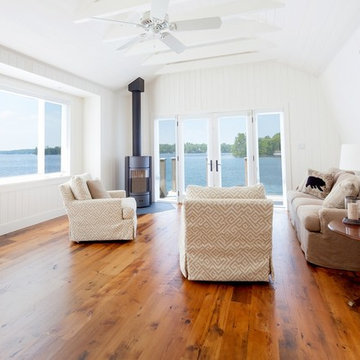
This rustic, two-story boat house featuring a unique mansard styled roof brings a new and refreshing vibe to traditional Lake Muskoka. The dark exterior features are a bold addition to the property while simultaneously enhancing Muskoka`s beautiful, natural landscape.
Featured on the upper half of this build is an open concept, refreshing, all white interior that embodies summer as well as has a stunning view of Lake Muskoka from all angles. The boathouse contains all the necessities while keeping it simple and fresh.
Tamarack North prides their company off professional engineers and builders passionate about serving Muskoka, Lake of Bays and Georgian Bay with fine seasonal homes.
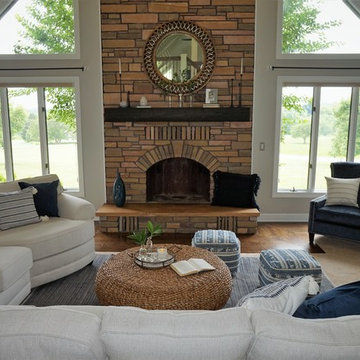
Warm and cozy- Rustic white sectional with blue coastal accents. Wood planked ceiling painted white. Stained woods thru out bring the outdoors in. Layering thru out the room adds depth.
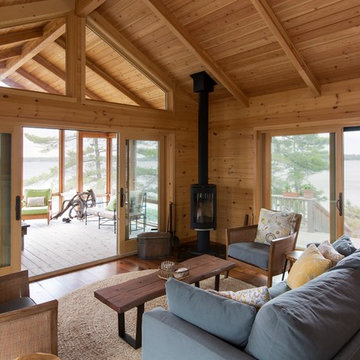
Located in the South Main Arts District of Downtown Memphis, John Harrison Jones Architect is a full-service professional architectural firm serving the Southeast. The firm produces award-winning architecture that is artful, distinctive, sustainable, and uniquely tailored to our clients' needs. Please call, email, or visit our website for more information. We are happy to have a conversation about your design goals and how we might assist you with your project.
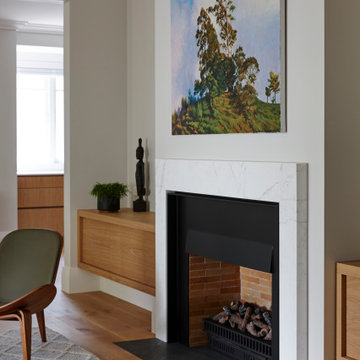
Heritage Bungalow renovation project. The entire internal structure was removed and rebuilt including a new upper floor and roofline. The existing carport was replaced with a new double garage, art studio and yoga room separated from the house by a private courtyard beautifully landscaped by Suzanne Turley. Internally the house is finished in a palette of natural stone, brass fixings, black steel shelving, warm wall colours and rich brown timber flooring.
Photography by Jackie Meiring Photography
Family Room Design Photos with a Wood Stove and Brown Floor
5
