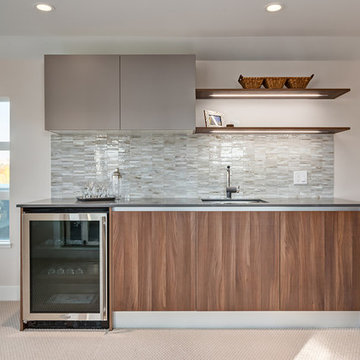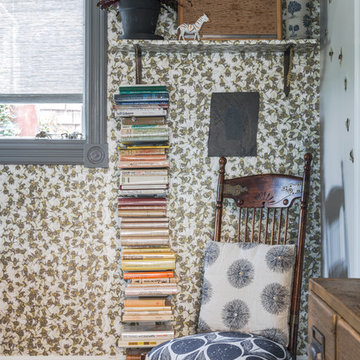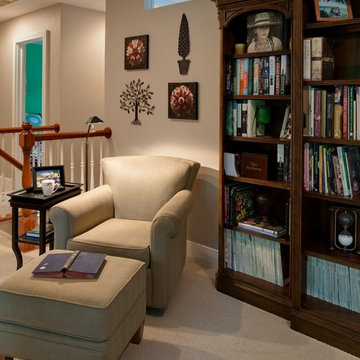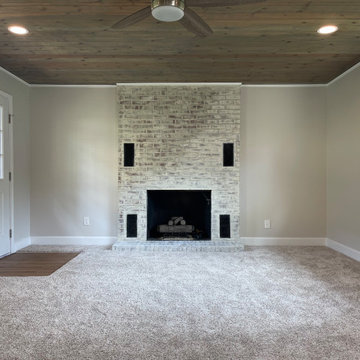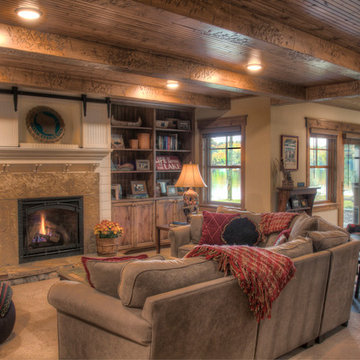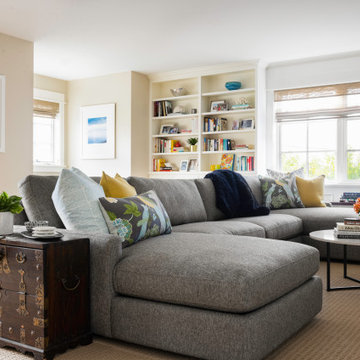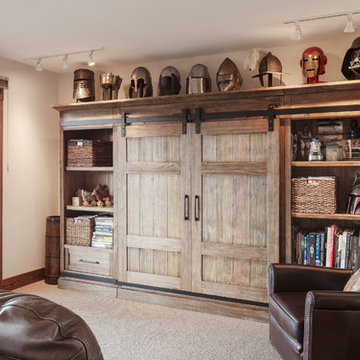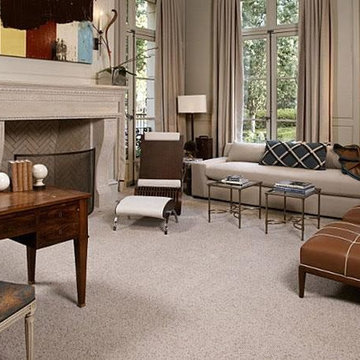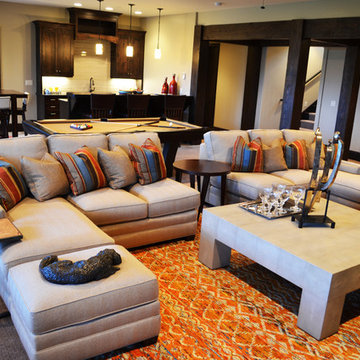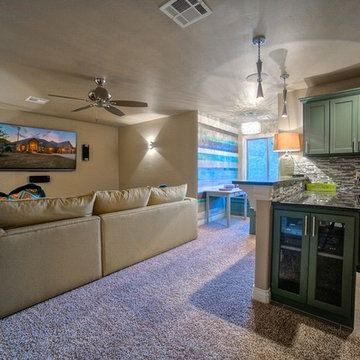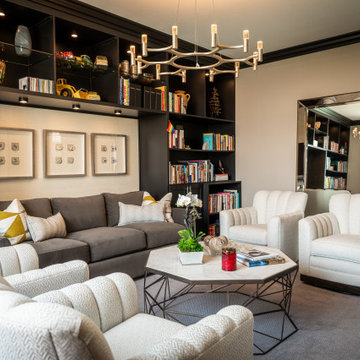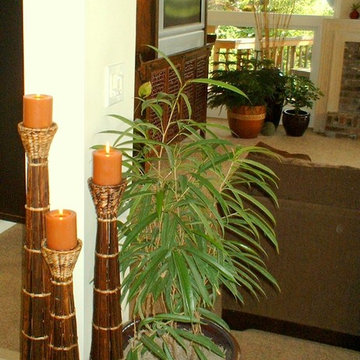Family Room Design Photos with Beige Walls and Carpet
Refine by:
Budget
Sort by:Popular Today
181 - 200 of 6,739 photos
Item 1 of 3
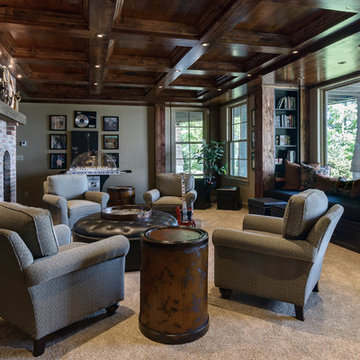
This lower level family room features an extensive coffered ceiling and column detailing in knotty alder, a built-in window niche large enough for sleeping an extra guest and a comfortable seating group by the fireplace. The design and accessories spun from the theatre motif and the clients' passion for classic rock.
Photo by Bruce Luetters
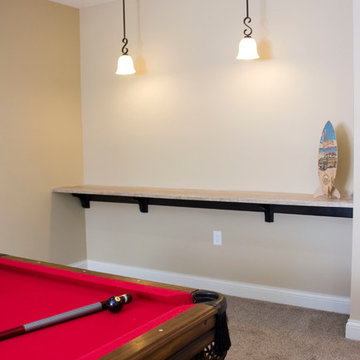
Drinking Ledge
Designed by Aaron Mauk of Mauk Cabinets by Design in Tipp City, OH. Photos by
Shelley Schilperoot of Roots Photography
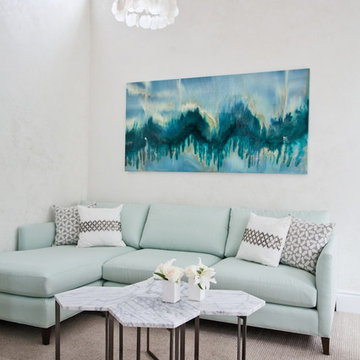
Coastal Luxe interior design by Lindye Galloway Design. Master bedroom sitting room with seafoam green sofa and abstract art.
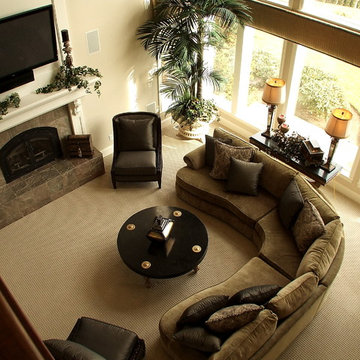
West Linn home featuring large, open great room. Design by Tammy Lefever / Interior Motives
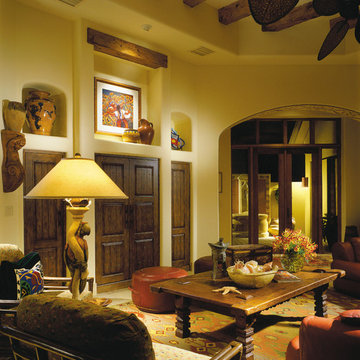
The Sater Design Collection's luxury, Spanish home plan "Sancho" (Plan #6947). saterdesign.com
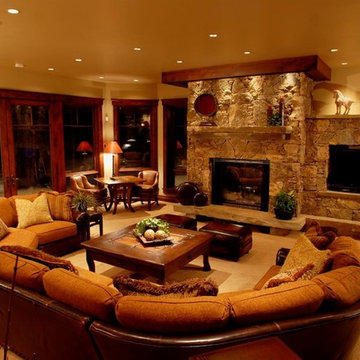
Warm, inviting and cozy! This could easily become your favorite room in the house! Beautiful, autumn colors and warm wall to wall carpeting complete the perfect family room. Flooring available at Finstad's Carpet One.
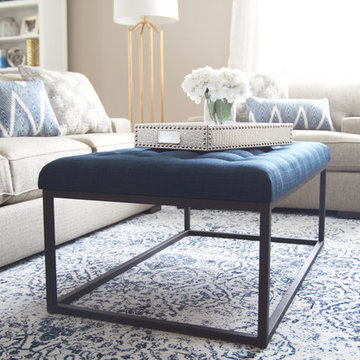
A transitional, glam Antioch bonus room design featuring a navy and light grey area rug. Interior Design & Photography: design by Christina Perry
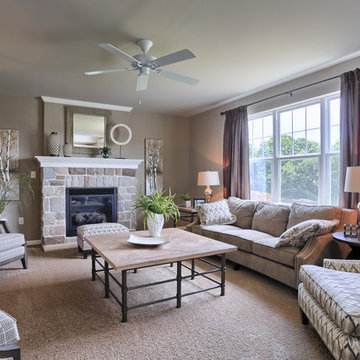
The family room of the Falcon II model has a standard fireplace with a stone surround and white mantle. The walls are painted with Sherwin Williams 7506 Loggia.
Family Room Design Photos with Beige Walls and Carpet
10
