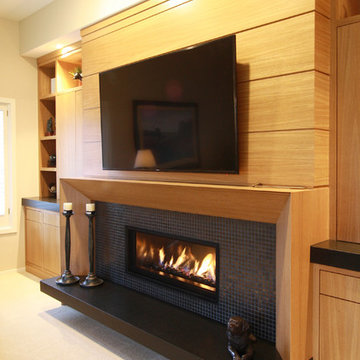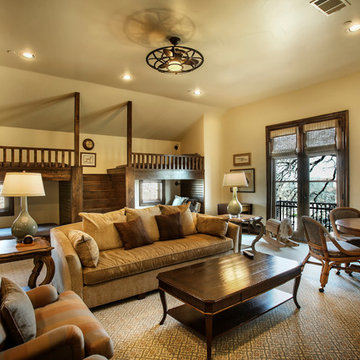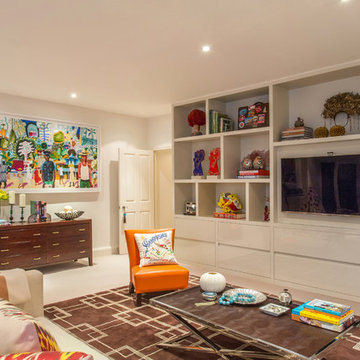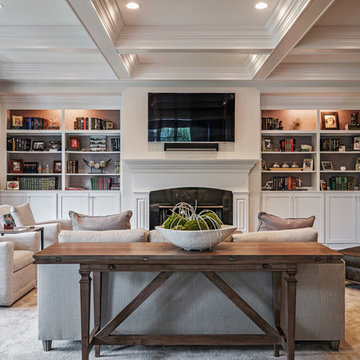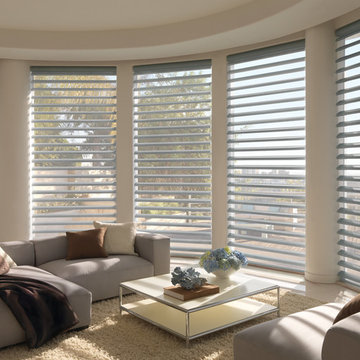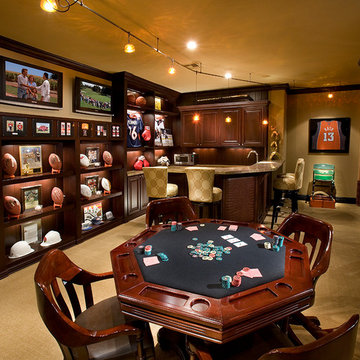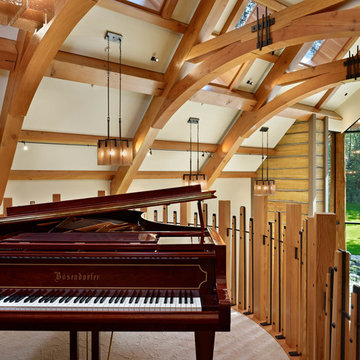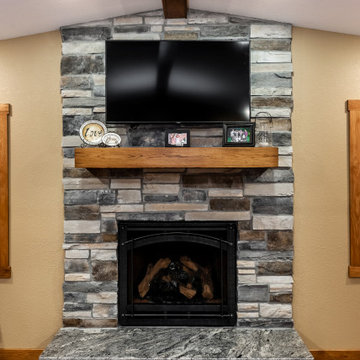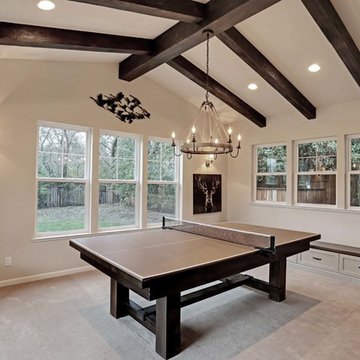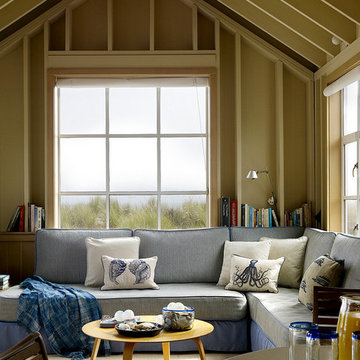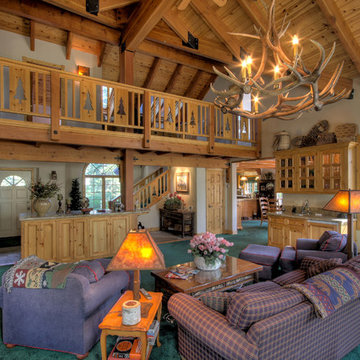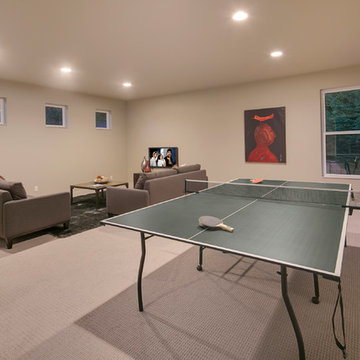Family Room Design Photos with Beige Walls and Carpet
Refine by:
Budget
Sort by:Popular Today
221 - 240 of 6,739 photos
Item 1 of 3
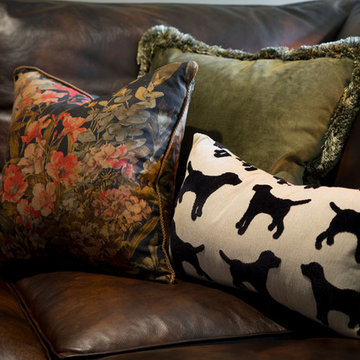
Old English view out basement family room for clients who love golf, Labradors and hunting. Mix of golf and hunting accents with masculine details and antique accessories.
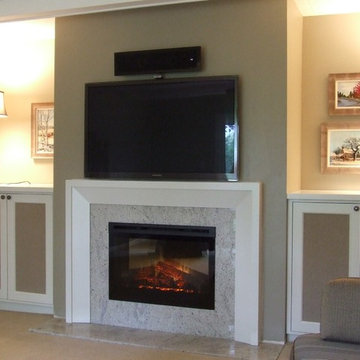
Fireplace Makeover. We removed the concrete and brick hearth, refaced the brick with drywall, inserted an electric fireplace into the wood-burning opening,then added a marble surround and hearth. Custom cabinets were added on either side to house audio-visual equipment, with fabric door panels to allow for sound and air movement.
Jeanne Grier/Stylish Fireplaces & Interiors
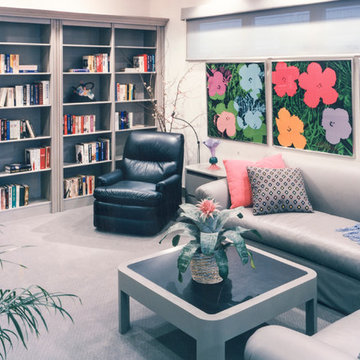
Andy Warhol Art defines the space. Built in bookcases. Black Leather Contemporary Recliner. Gray leather sectional.
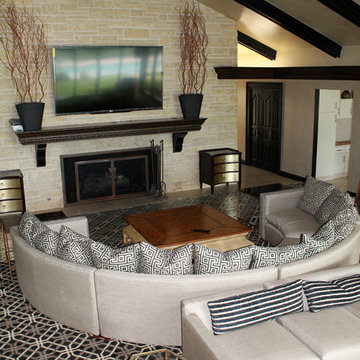
CMI Construction completed this large scale remodel of a mid-century home. Kitchen, bedrooms, baths, dining room and great room received updated fixtures, paint, flooring and lighting.
Photography-Digital Arts 1
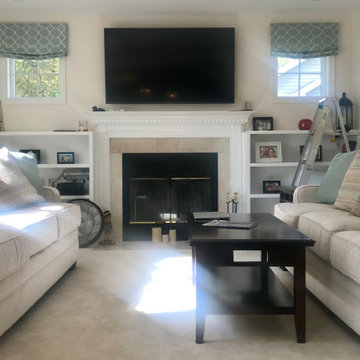
I know I shouldn't do this because we're not done and the drapes haven't even arrived, but I'm spitting into the wind with these dramatic before and after's. Here we've changed the wall paint from a "dull", pale gray to bright Ivory. "Gray's" not for everyone and from the moment Deanna painted it, she told me she immediately regretted it, but didn't have a solution. We then added built in's under the windows that flank the FP. With some help from, "Hippos" we moved the TV over the FP and changed out the carpet, replaced the dreary and tired upholstery with two new and much larger, Beige sofas with cheerful pillows in Deannas favorite color combinations and well, of course those fabulous Roman Shades! We will be adding the drapes (as soon as they arrive) a new coffee table and end/occasional tables. Even so, it's a huge improvement and now such a cheerful space. Stay tuned for more to come and we've barely touched on the Kitchens transformation
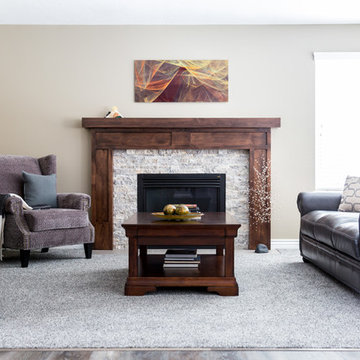
These clients didn't hate their current kitchen layout, but they wanted to bring the kitchen up to date and to add a larger island. They updated the carpet in the living room as well as the fireplace in order to add cohesiveness to the new kitchen design. The kitchen includes white maple cabinets, gray quartz counter tops, and LVT flooring. They also updated the laundry and bathroom in the white maple cabinets. Finally, they updated the master bath with new counter tops.
Lyndsay Salazar Photography
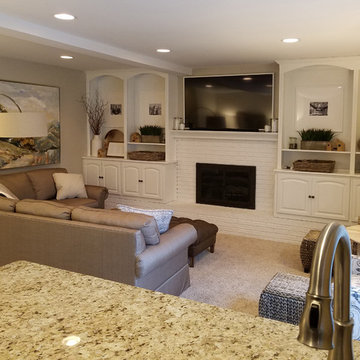
Transitional farmhouse family room updated with painted white bookcase, brick fireplace and mantel. Furnished with 2 upholstered chairs, sectional sofa, wooden end table, 2 footstools, storage ottomans. Accessorized with framed artwork, floor lamp, pillow, throw, framed black and white family photos, basket, and decorative boxes.
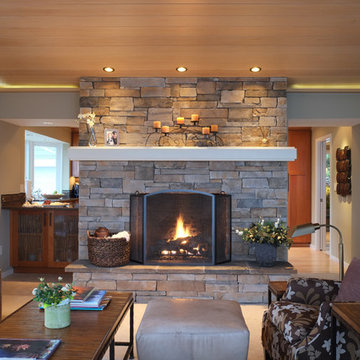
Warm and inviting living room with a pass through into the kitchen. Notice all the different types of lighting used (all dimmable); cove lighting by the ceiling periferal - it directs light upwards towards the ceiling, spot accent lights directing light onto the rock chimney wall above the mantel, table lamp for task lighting, recessed light inside the pass, and of course the fireplace adds a warm glow to any room.
Photo: DeMane Design
Family Room Design Photos with Beige Walls and Carpet
12
