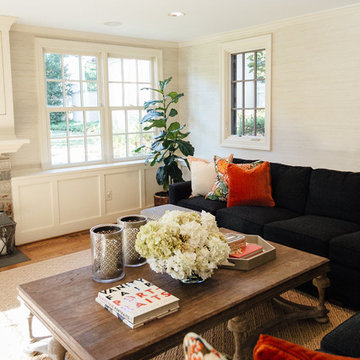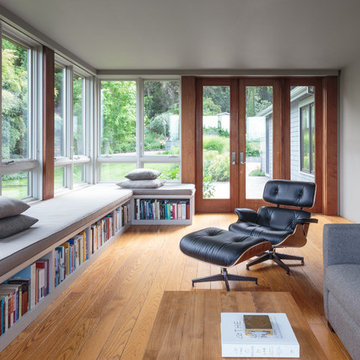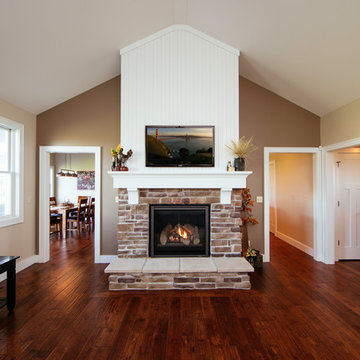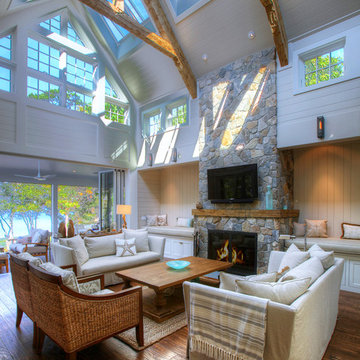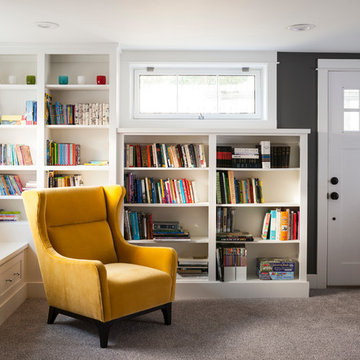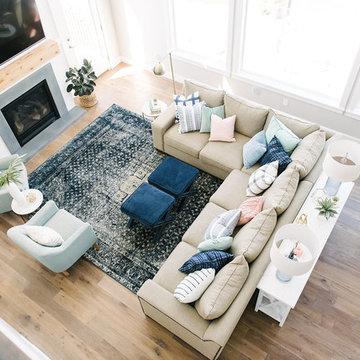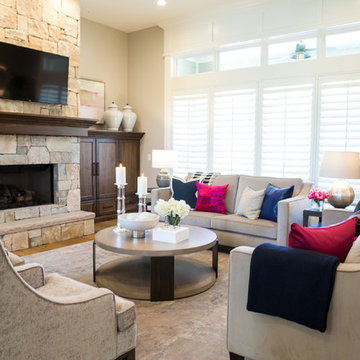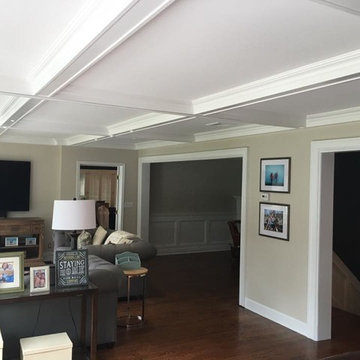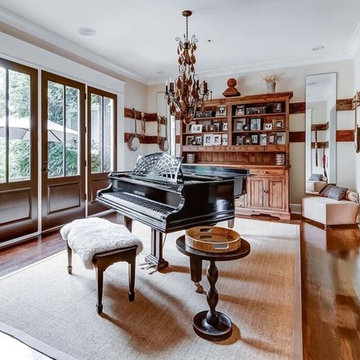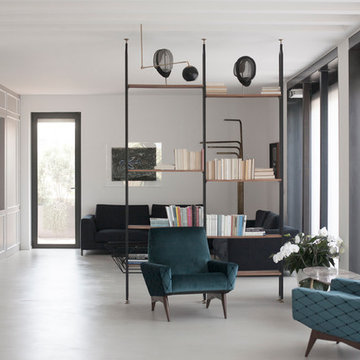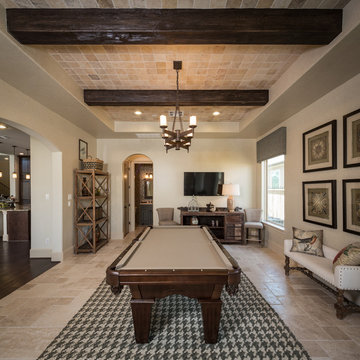Family Room Design Photos with Beige Walls and Grey Walls
Refine by:
Budget
Sort by:Popular Today
181 - 200 of 76,097 photos
Item 1 of 3

A soothing, neutral palette for an open, airy family room. Upholstered furnishings by Lee Industries, drapery fabric by Kravet, coffee table by Centry, mirror by Restoration Hardware, chandelier by Currey & Co., paint color is Benjamin Moore Grey Owl.
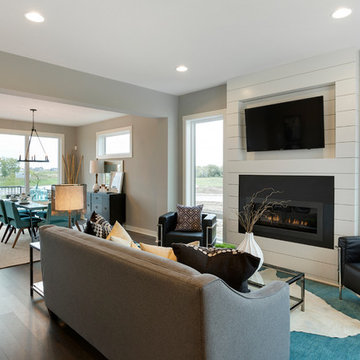
This home is built by Robert Thomas Homes located in Minnesota. Our showcase models are professionally staged. FOR STAGING PRODUCT QUESTIONS please contact Ambiance at Home for information on furniture - 952.440.6757
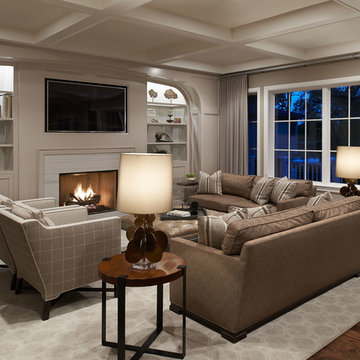
Starting with the planning stages of this home we opened up the floor plan to integrate the kitchen and great room also to be sure they had a clear view of the lake. We added a coffered ceiling to create interest to the room without making it feel overdone. The built-in design has a contemporary edge with just enough softness to keep the great room looking warm and cozy. The decoration in this room has a casual feeling to suit there lifestyle but still does not compromise beauty.
Photography by Carlson Productions, LLC
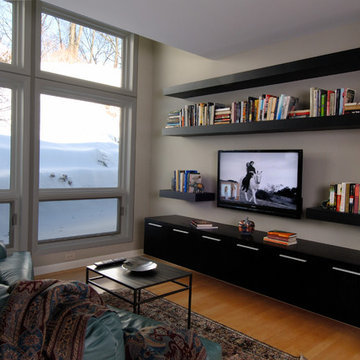
Floating base cabinets were used with a matching wood top to provide storage under the tv for components, games, blankets, etc in this family room. Floating shelves surround the TV to provide additional open storage and display space. The black cabinets and the stainless steel hardware combine for a great timeless contemporary look.
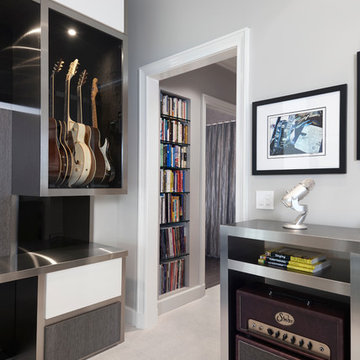
The vestibule outside of the guest bathroom was wasted space so a bookshelf was added.
Family Room Design Photos with Beige Walls and Grey Walls
10
