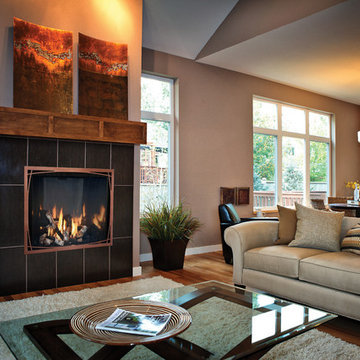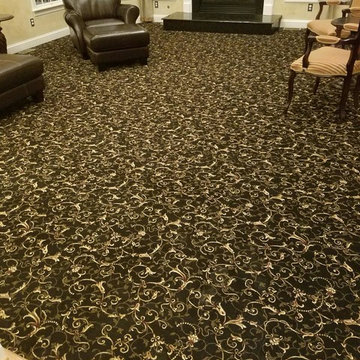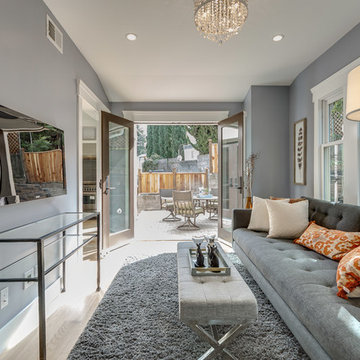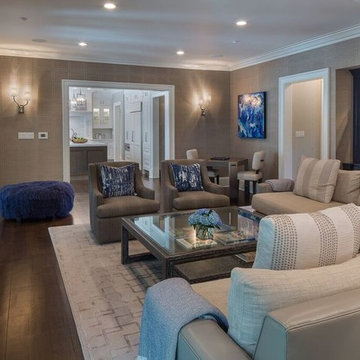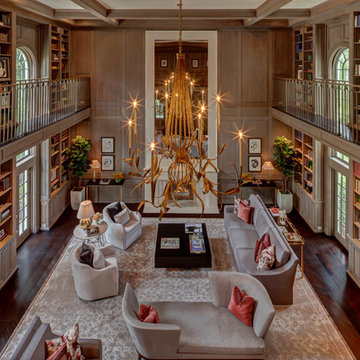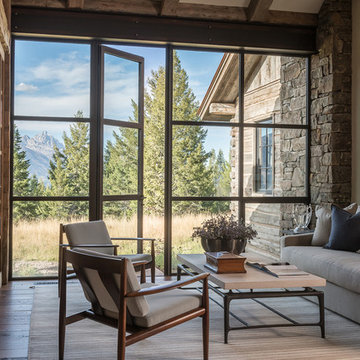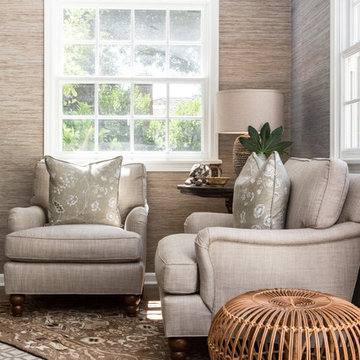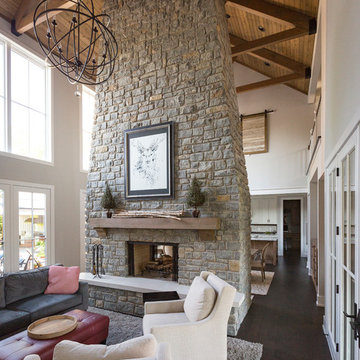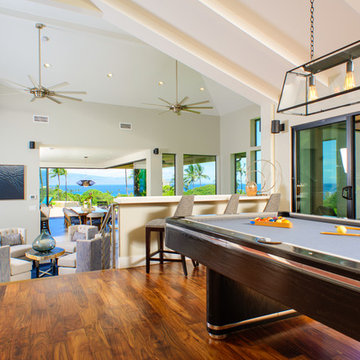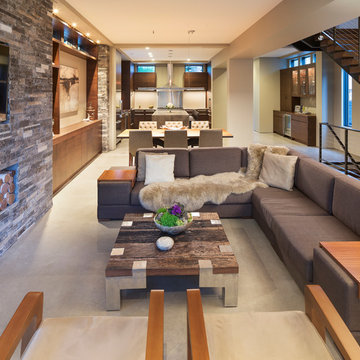Family Room Design Photos with Beige Walls and Grey Walls
Refine by:
Budget
Sort by:Popular Today
121 - 140 of 76,097 photos
Item 1 of 3
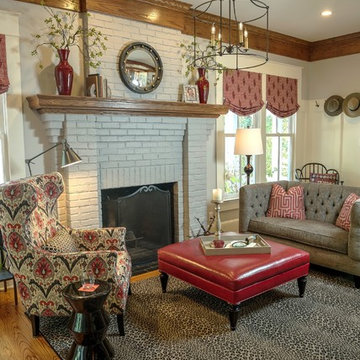
Fireside keeping room/sitting area across from kitchen.
Photo Credit: Jonathan Golightly

Natural elements and calming colors surround this sitting room. Warmed by a stacked stone fireplace and natural area rug.
Ryan Hainey
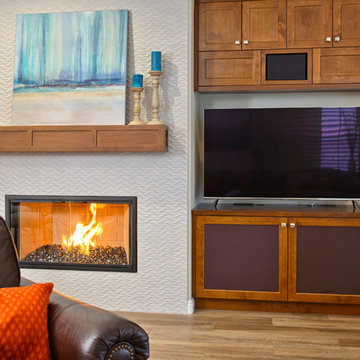
CairnsCraft Design & Remodel transformed this dated kitchen into a bright modern space with abundant counter prep areas and easy access. We did this by removing the existing pantry. We created storage on both sides of the island by installing brand new custom cabinets. We remodeled the existing fireplace with new tile, a custom mantel, and fireplace box.

This project was a one of a kind remodel. it included the demolition of a previously existing wall separating the kitchen area from the living room. The inside of the home was completely gutted down to the framing and was remodeled according the owners specifications. This remodel included a one of a kind custom granite countertop and eating area, custom cabinetry, an indoor outdoor bar, a custom vinyl window, new electrical and plumbing, and a one of a kind entertainment area featuring custom made shelves, and stone fire place.

Close up of Great Room first floor fireplace and bar areas. Exposed brick from the original boiler room walls was restored and cleaned. The boiler room chimney was re-purposed for installation of new gas fireplaces on the main floor and mezzanine. The original concrete floor was covered with new wood framing and wood flooring, fully insulated with foam.
Photo Credit:
Alexander Long (www.brilliantvisual.com)
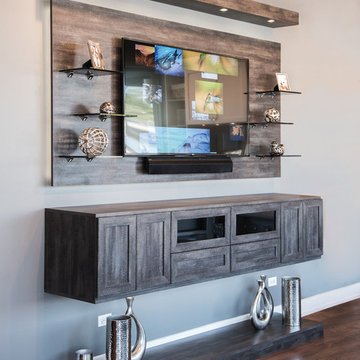
Media Center Design by Elia Alvarez of Closet Works:
This contemporary styled floating media center anchors the space and works well in a family room or even a more formal living room. Custom lighting makes the unit seem to float away from the wall, The center panel that holds the TV is mounted slightly away from the wall, allowing the use of LED light strips along the sides to further the impression that the panel is weightlessly hovering in front of the wall.
-
(Photo by Cathy Rabeler)
Family Room Design Photos with Beige Walls and Grey Walls
7

