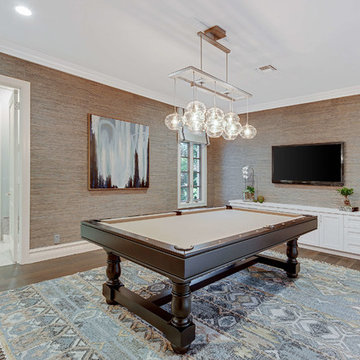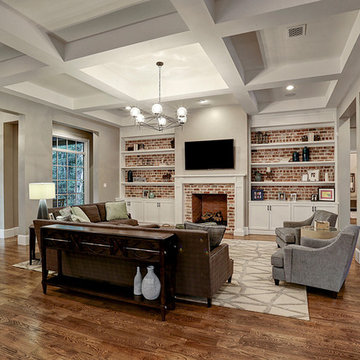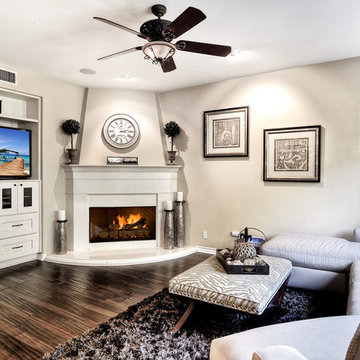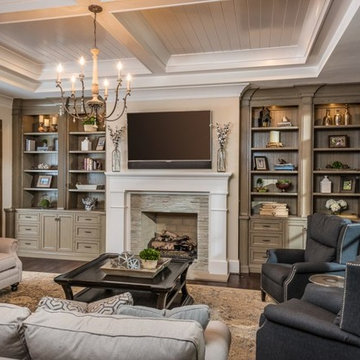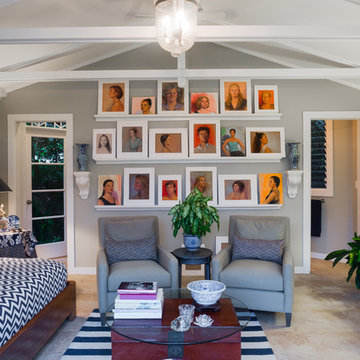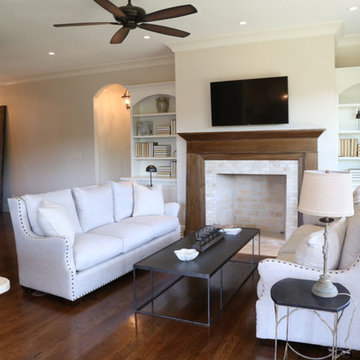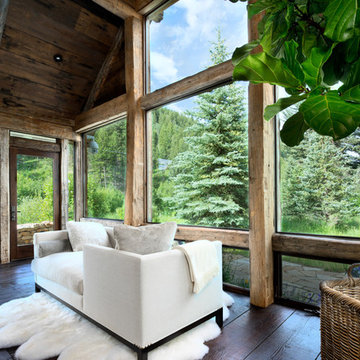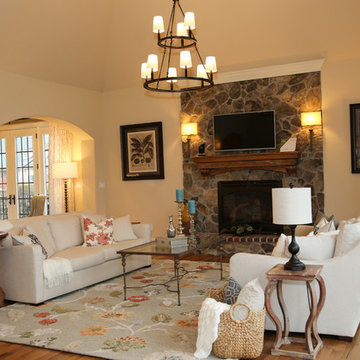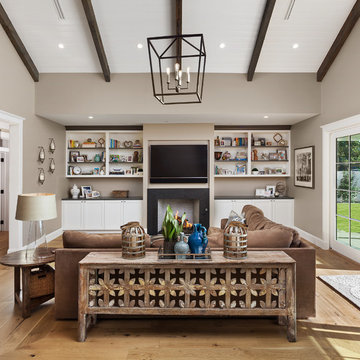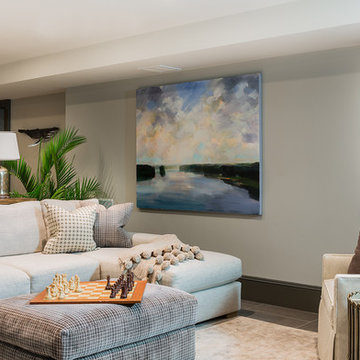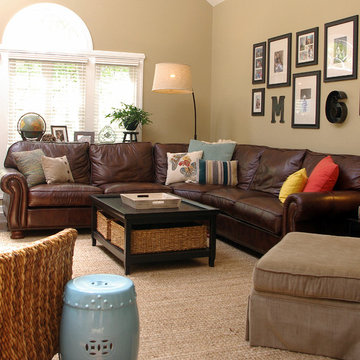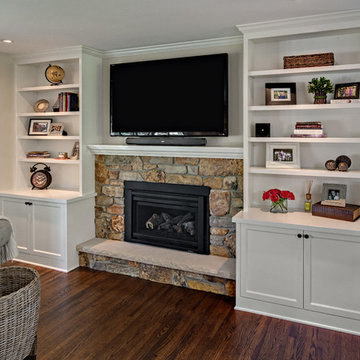Family Room Design Photos with Beige Walls
Sort by:Popular Today
21 - 40 of 6,913 photos

We replaced the brick with a Tuscan-colored stacked stone and added a wood mantel; the television was built-in to the stacked stone and framed out for a custom look. This created an updated design scheme for the room and a focal point. We also removed an entry wall on the east side of the home, and a wet bar near the back of the living area. This had an immediate impact on the brightness of the room and allowed for more natural light and a more open, airy feel, as well as increased square footage of the space. We followed up by updating the paint color to lighten the room, while also creating a natural flow into the remaining rooms of this first-floor, open floor plan.
After removing the brick underneath the shelving units, we added a bench storage unit and closed cabinetry for storage. The back walls were finalized with a white shiplap wall treatment to brighten the space and wood shelving for accessories. On the left side of the fireplace, we added a single floating wood shelf to highlight and display the sword.
The popcorn ceiling was scraped and replaced with a cleaner look, and the wood beams were stained to match the new mantle and floating shelves. The updated ceiling and beams created another dramatic focal point in the room, drawing the eye upward, and creating an open, spacious feel to the room. The room was finalized by removing the existing ceiling fan and replacing it with a rustic, two-toned, four-light chandelier in a distressed weathered oak finish on an iron metal frame.
Photo Credit: Nina Leone Photography
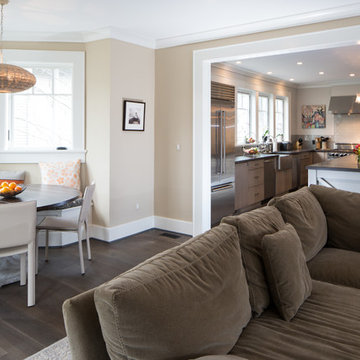
New Family Room looking toward new Kitchen that was part of a complete renovation of and existing two-story frame house in Chevy Chase, MD.
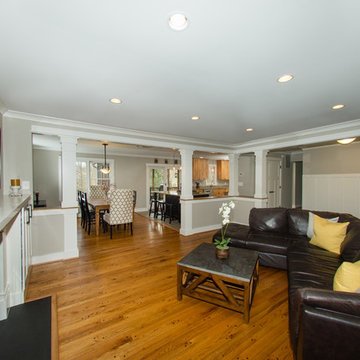
The new design, reminiscent of the Craftsman style, opens the entire main floor while still defining the living and dining areas. With successful planning and execution of the re-purposing of the existing kitchen cabinets and hardwood floors, the clients needs were met, and their vision realized.
Photography by Leigh Ann Saperstone

Custom cabinets are the focal point of the media room. To accent the art work, a plaster ceiling was installed over the concrete slab to allow for recess lighting tracks.
Hal Lum
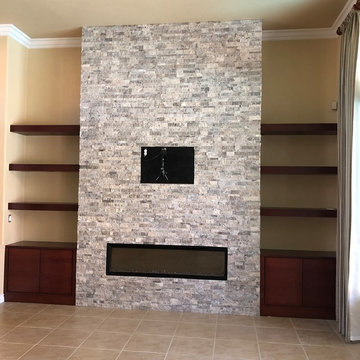
This family room wall was previously bare with a wall mount TV. We framed the surround for a 60" Dimplex electric fireplace and finished it with stacked ledger stone. Custom base cabinets and floating shelves, stained to match the client's existing cabinetry, finish the new entertainment wall. The TV had yet to be mounted. Project completed May 2019

Modern family room addition with walnut built-ins, floating shelves and linear gas fireplace.
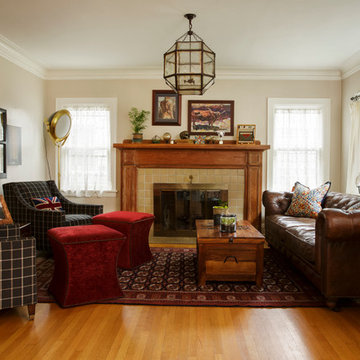
Our clients lived in the UK for several years before moving to Portland. Their living room includes a heirloom rug passed on from their father, collected art, and Union Jack details that express a space unique to their family story.
For more about Angela Todd Studios, click here: https://www.angelatoddstudios.com/
Family Room Design Photos with Beige Walls
2
