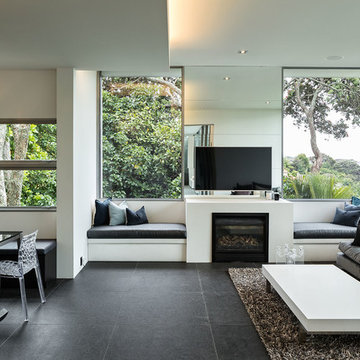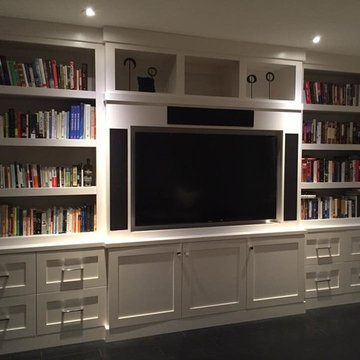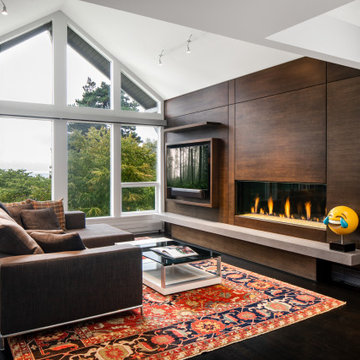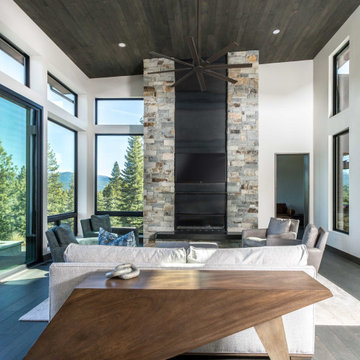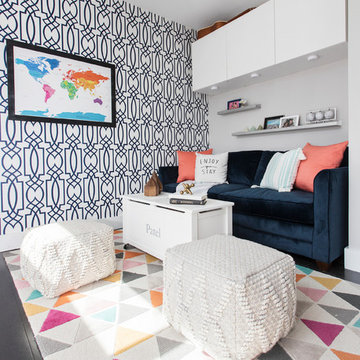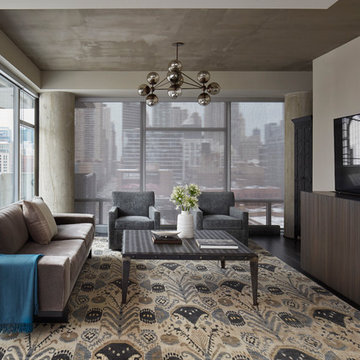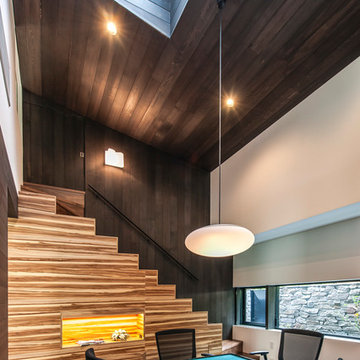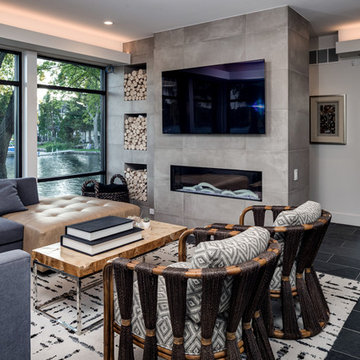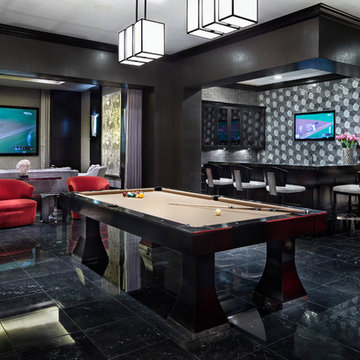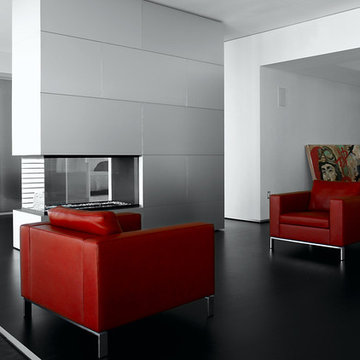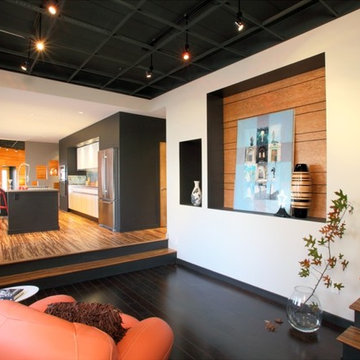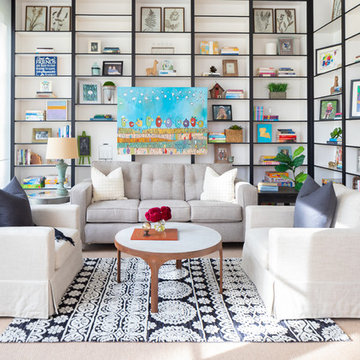Family Room Design Photos with Black Floor and Pink Floor
Refine by:
Budget
Sort by:Popular Today
61 - 80 of 867 photos
Item 1 of 3
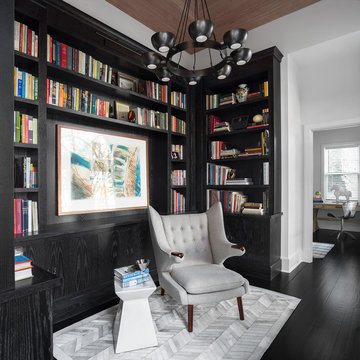
© Robert Granoff
www.robertgranoff.com
Space Designed by Thomas Puckett Designs
www.thomaspuckettdesigns.com
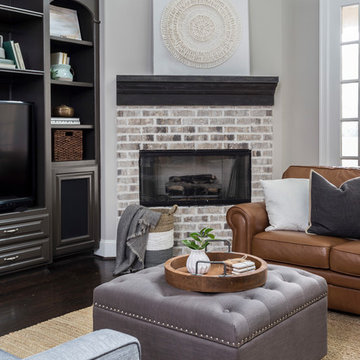
Photo by Kerry Kirk
This livable family room was upgraded along with the kitchen to reflect the materials used there. The bookcases and walls were painted and we did a light facelift on the fireplace.
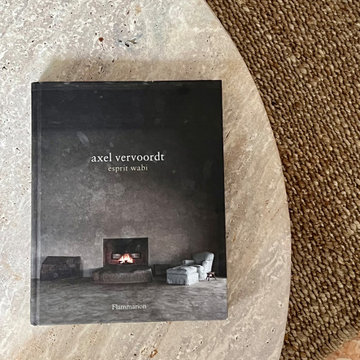
Détails de la pièce de vie : meubles de famille, meubles chinés et artisanat se marient à merveille dans le plus pur esprit wabi-sabi. Ici, le livre culte d'Axel Vervoordt sur le wabi-sabi.
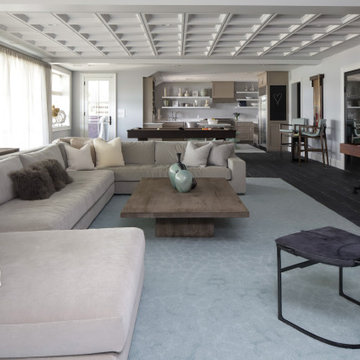
This beautiful lakefront New Jersey home is replete with exquisite design. The sprawling living area flaunts super comfortable seating that can accommodate large family gatherings while the stonework fireplace wall inspired the color palette. The game room is all about practical and functionality, while the master suite displays all things luxe. The fabrics and upholstery are from high-end showrooms like Christian Liaigre, Ralph Pucci, Holly Hunt, and Dennis Miller. Lastly, the gorgeous art around the house has been hand-selected for specific rooms and to suit specific moods.
Project completed by New York interior design firm Betty Wasserman Art & Interiors, which serves New York City, as well as across the tri-state area and in The Hamptons.
For more about Betty Wasserman, click here: https://www.bettywasserman.com/
To learn more about this project, click here:
https://www.bettywasserman.com/spaces/luxury-lakehouse-new-jersey/
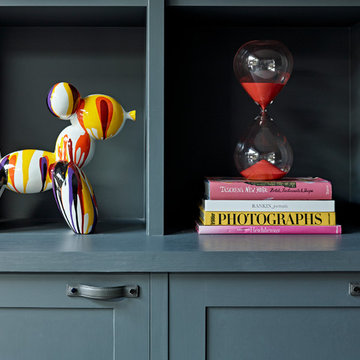
The super stylish dark grey joinery is detailed with hand stitched leather handles and creates the perfect backdrop to a statement Balloon Dog sculpture and hour glass, as well as fabulous collection of books. Photograph Nick Smith.
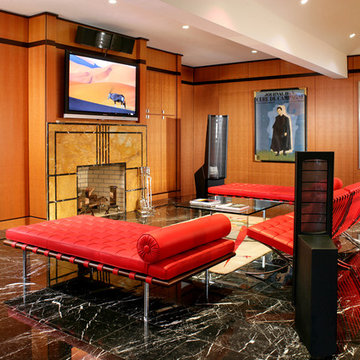
In a family room with a series of related areas for comfort, conversation, and fun, lacewood walls accented by wenge wood details create a glamorous backdrop to showcase the client’s extensive collection of French Art Deco prints, indigenous art, and sculpture. Hand-painted halogen pendants over bar and billiard table repeat the patterns in the Kandinsky rug. The beautiful marble floor is wonderfully warm, courtesy of the radiant heat system underneath; a meticulously planned sound system provides excellent, echo-free audio quality.
Photo credit Peter Rymwid
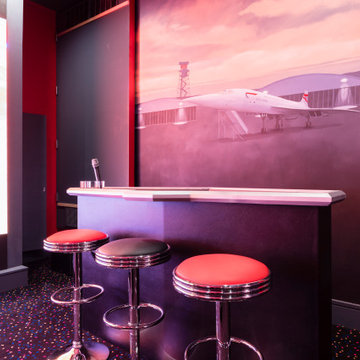
Custom Airplane Themed Game Room Garage Conversion with video wall and Karaoke stage, flight simulator
Reunion Resort
Kissimmee FL
Landmark Custom Builder & Remodeling
Family Room Design Photos with Black Floor and Pink Floor
4
