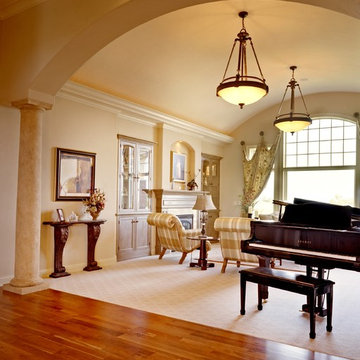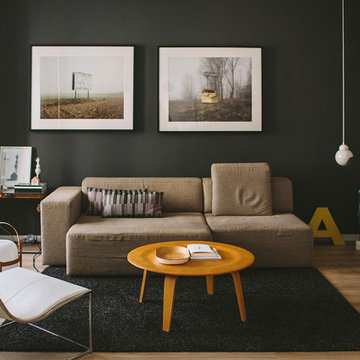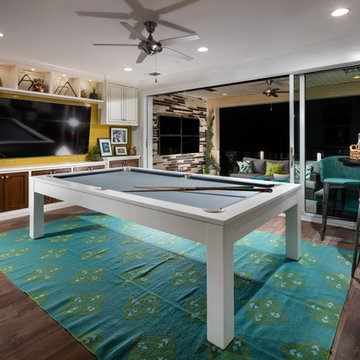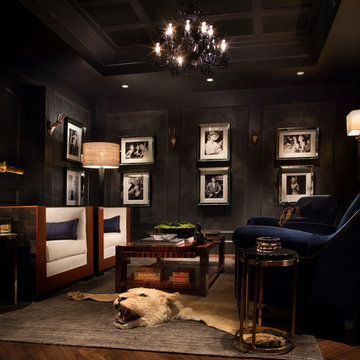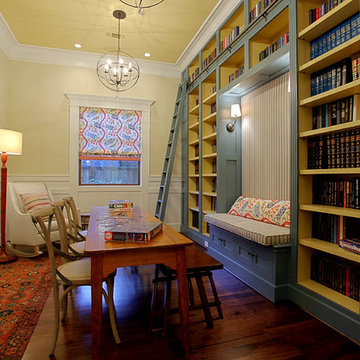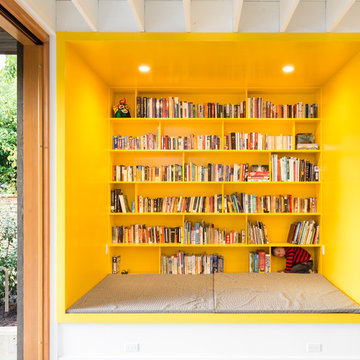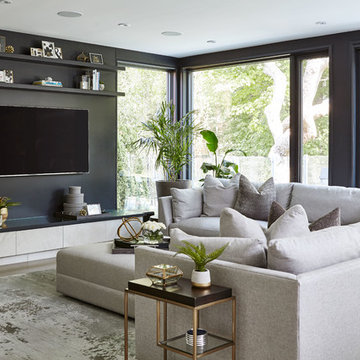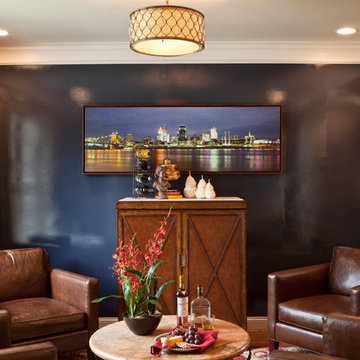Family Room Design Photos with Black Walls and Yellow Walls
Refine by:
Budget
Sort by:Popular Today
61 - 80 of 4,700 photos
Item 1 of 3

This open floor plan allows for a relaxed morning breakfast or casual dinner spilling into the inviting family room with builtin fireplace and entrainment unit. Rich woods and warm toned walls and fabrics create a soothing environment.
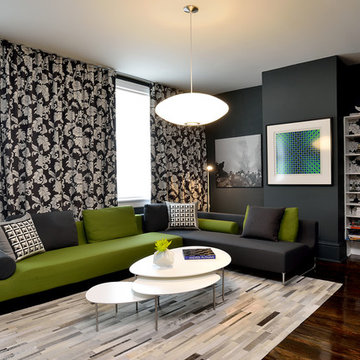
My work is generally for designers, builders and magazines and I can put you in touch with the professionals who designed and built the spaces for accurate answers to your questions. This is different. This is a real estate assignment and as a result I have no one to turn to for sourcing of anything in the spaces. Please use these photos as inspiration and design ideas and try to be understanding of my position as the homeowner is now on the opposite end of the country and I have no way to contact them for sourcing. Thanks for your understanding.
Arnal Photography
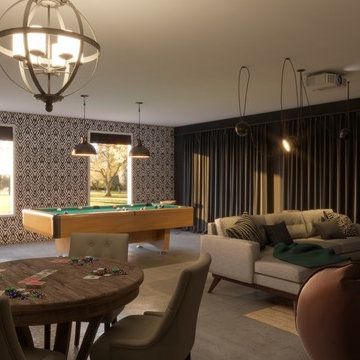
The benefits of living in sunny Florida are not needing to protect your car from the harsh elements of winter. For this garage makeover, we transformed a three-car garage into 3 unique areas for gathering with friends and lounging: a movie, card and pool table area. We added a fun removable wallpaper on the far wall, giving the room some fun character. The long wall of velvet curtains is not only for not feeling like you're in a garage, but they were added for acoustics and to allow the garage doors to still open as needed. Lots of fun to be had here!
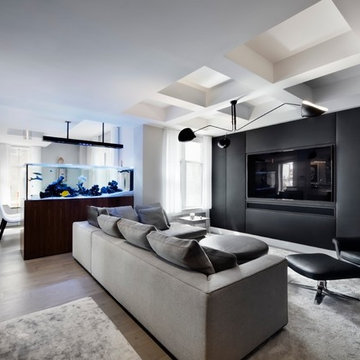
Copyrite OkeanosGroup
Custom Saltwater aquarium with walnut base and blackened steel LED light bar.
Central Park West and 72nd. street, New York City
Copywrite OkeanosGroup
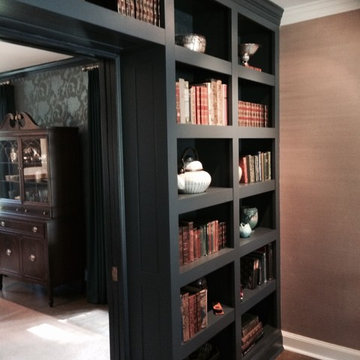
Ann Franzen
Custom cabinetry in library combines tradition with contemporary lines and function. Farrow and Ball paint color adds an element of richness. Designed by Katrina Franzen.
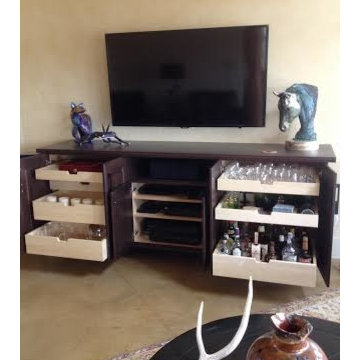
This specialty cabinet was designed by Phil Rudick, Architect of Urban kirchens + Baths of Austin, Tx to house media equipment and to provide general storage on full extension soft close drawer guides.
No space was wasted.
The cabinet doors have a traditional look but the finish and cabinet sculpting put it in the transitional camp. Doors are self and soft closing.
The toe recesses are exaggerated giving this eight foot long piece of furniture a floating look.
Photo by Urban Kitchens + Baths
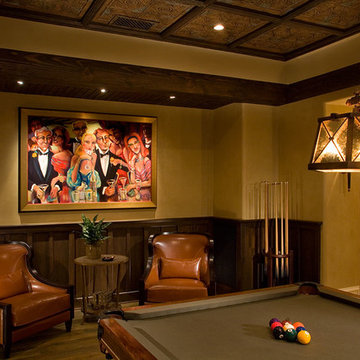
Sports Lounge - Crystal Cove New Construction. Upscale Sports Lounge w/ Dual TV Screens and Generous Bar - Art Deco Antique Pool Table. Venetian Plaster Walls, Cozy Leather Club Chairs, Painting by Sandra Jones Campbell.
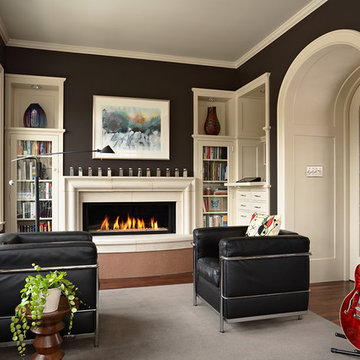
Architecture & Interior Design: David Heide Design Studio -- Photos: Susan Gilmore
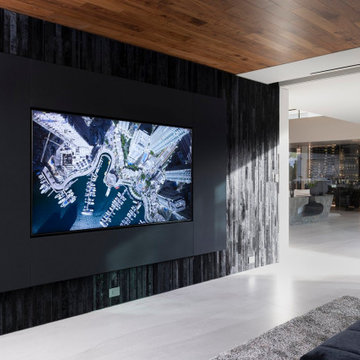
Bighorn Palm Desert luxury modern home theater interior design. Photo by William MacCollum.
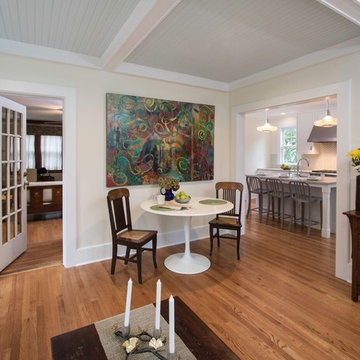
The former home had a porch
https://www.clawsonarchitects.com/blog-entry/2017/08/when-empathy-hits-home.html
It was a huge decision to forgo the screened porch that held so many memories. However, the family determined that a larger room that mimicked the sun porch by recreating the bead board ceiling in the traditional robins egg blue that they had always loved. The original back glass door off the living room remained. The new large comfy couch under the 8 windows that surround the room have proven to be the place of choice to lounge. The original porch was a half the size. The family is thrilled with the ability to all hang out in the space in this sun filled room.
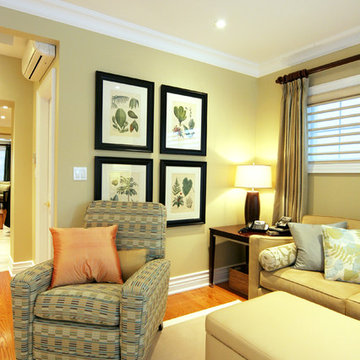
This chair reclines so its beautiful and functional at the same time!
This project is 5+ years old. Most items shown are custom (eg. millwork, upholstered furniture, drapery). Most goods are no longer available. Benjamin Moore paint.
Family Room Design Photos with Black Walls and Yellow Walls
4
