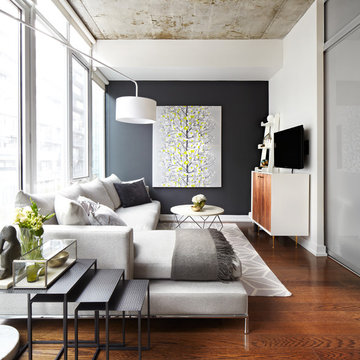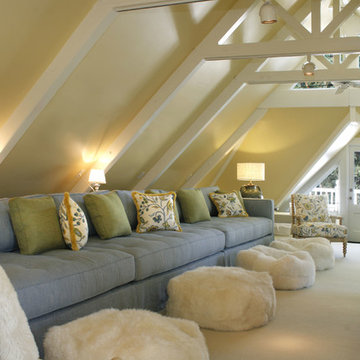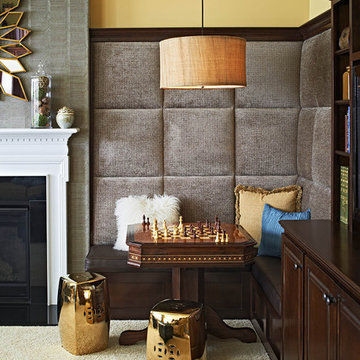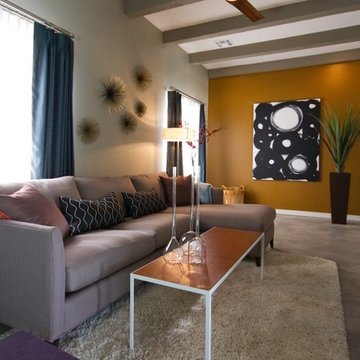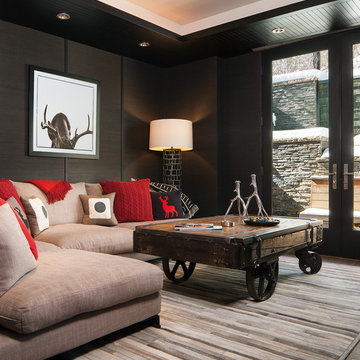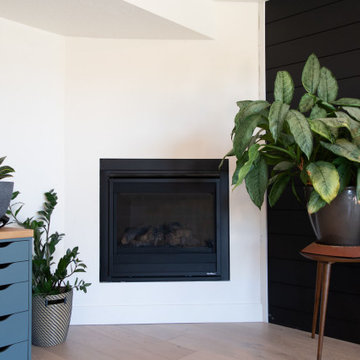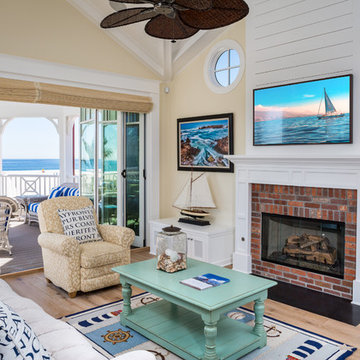Family Room Design Photos with Black Walls and Yellow Walls
Refine by:
Budget
Sort by:Popular Today
1 - 20 of 4,705 photos
Item 1 of 3

Behind the rolling hills of Arthurs Seat sits “The Farm”, a coastal getaway and future permanent residence for our clients. The modest three bedroom brick home will be renovated and a substantial extension added. The footprint of the extension re-aligns to face the beautiful landscape of the western valley and dam. The new living and dining rooms open onto an entertaining terrace.
The distinct roof form of valleys and ridges relate in level to the existing roof for continuation of scale. The new roof cantilevers beyond the extension walls creating emphasis and direction towards the natural views.

Stacking doors roll entirely away, blending the open floor plan with outdoor living areas // Image : John Granen Photography, Inc.
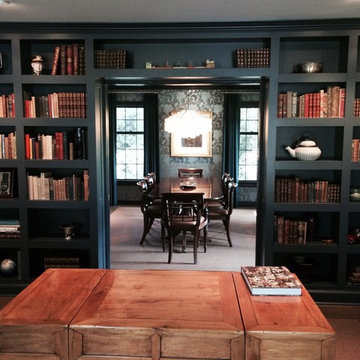
Ann Franzen
Custom cabinetry in library combines tradition with contemporary lines and function. Farrow and Ball paint color adds an element of richness. Designed by Katrina Franzen.
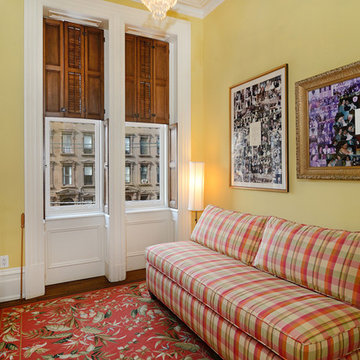
Property Marketed by Hudson Place Realty - Seldom seen, this unique property offers the highest level of original period detail and old world craftsmanship. With its 19th century provenance, 6000+ square feet and outstanding architectural elements, 913 Hudson Street captures the essence of its prominent address and rich history. An extensive and thoughtful renovation has revived this exceptional home to its original elegance while being mindful of the modern-day urban family.
Perched on eastern Hudson Street, 913 impresses with its 33’ wide lot, terraced front yard, original iron doors and gates, a turreted limestone facade and distinctive mansard roof. The private walled-in rear yard features a fabulous outdoor kitchen complete with gas grill, refrigeration and storage drawers. The generous side yard allows for 3 sides of windows, infusing the home with natural light.
The 21st century design conveniently features the kitchen, living & dining rooms on the parlor floor, that suits both elaborate entertaining and a more private, intimate lifestyle. Dramatic double doors lead you to the formal living room replete with a stately gas fireplace with original tile surround, an adjoining center sitting room with bay window and grand formal dining room.
A made-to-order kitchen showcases classic cream cabinetry, 48” Wolf range with pot filler, SubZero refrigerator and Miele dishwasher. A large center island houses a Decor warming drawer, additional under-counter refrigerator and freezer and secondary prep sink. Additional walk-in pantry and powder room complete the parlor floor.
The 3rd floor Master retreat features a sitting room, dressing hall with 5 double closets and laundry center, en suite fitness room and calming master bath; magnificently appointed with steam shower, BainUltra tub and marble tile with inset mosaics.
Truly a one-of-a-kind home with custom milled doors, restored ceiling medallions, original inlaid flooring, regal moldings, central vacuum, touch screen home automation and sound system, 4 zone central air conditioning & 10 zone radiant heat.
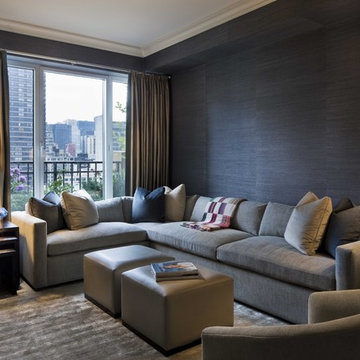
GRADE took a modern approach to this stately 2,500 sq. ft. Upper East Side residence, completing the project in May 2010. With the objective to revitalize a classic space and manifest a new aesthetic identity for the client, GRADE's serene design provides a backdrop that reflects the client's colorful past through carefully cultivated accents and utilizes elevated modern pieces to represent a new stage in her life. The color palette was kept soft and feminine, with textured fabrics introduced to complement the welcoming oversized furniture.

Furnishing of this particular top floor loft, the owner wanted to have modern rustic style.
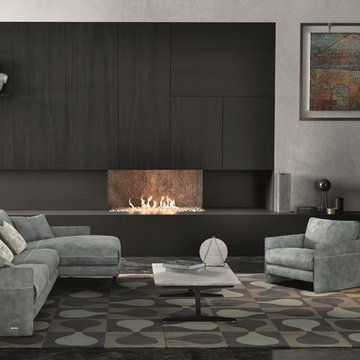
A truly stunning piece of seating furniture, Mood Leather Sectional offers everything that might be of use when enjoying time with family of entertaining and nothing that's excessive. Manufactured in Italy by Gamma Arredamenti, Mood Sectional Sofa is a sophisticated centerpiece that surprises with comfort and impresses with style.
Mood Sectional can be ordered in any of the available 3 seat-widths and can be comprised of various elements among which are 1-arm sofa or chair, armless chair, chaise lounge or peninsula as well as corner and a free standing ottoman. Featuring a solid wooden frame, slender arms and edge-to-edge stitching details, Mood Sectional Sofa can be upholstered in any of the available 53 leather options.

This project tell us an personal client history, was published in the most important magazines and profesional sites. We used natural materials, special lighting, design furniture and beautiful art pieces.
Family Room Design Photos with Black Walls and Yellow Walls
1
