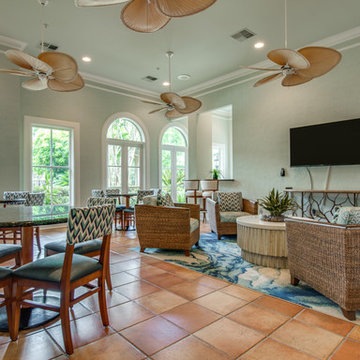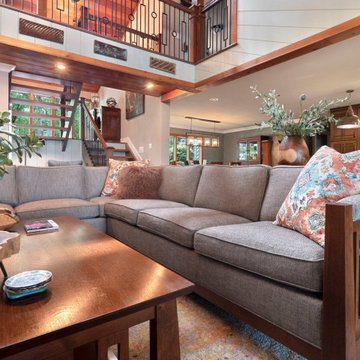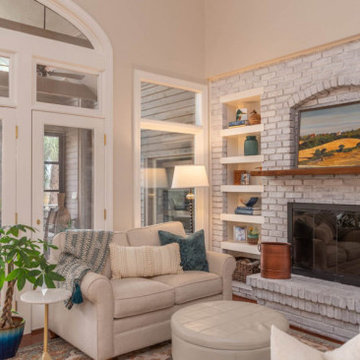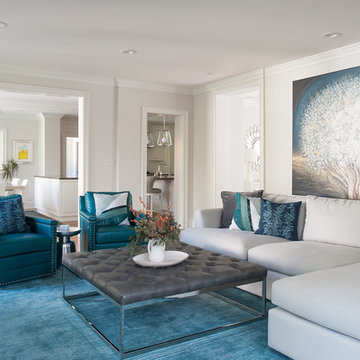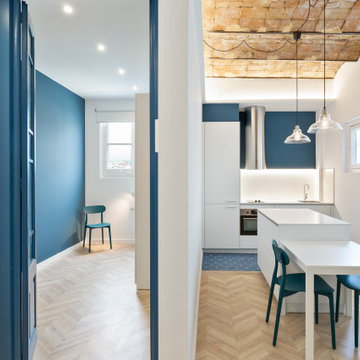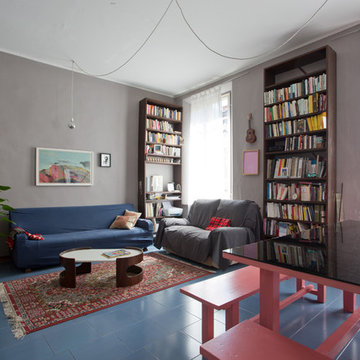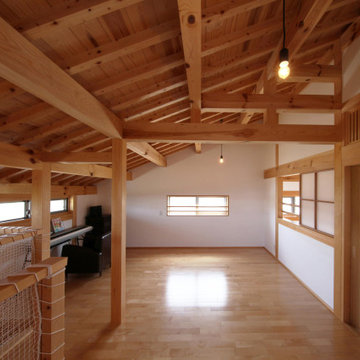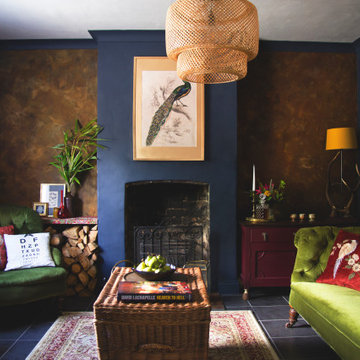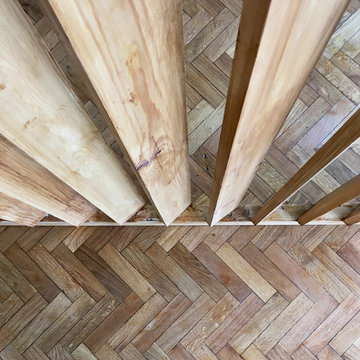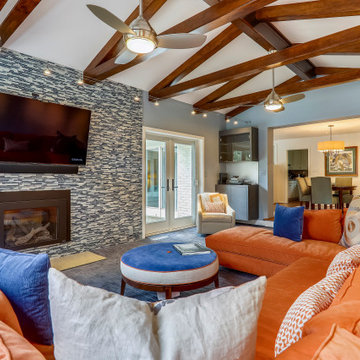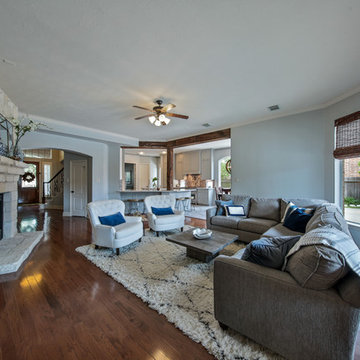Family Room Design Photos with Blue Floor and Orange Floor
Refine by:
Budget
Sort by:Popular Today
201 - 220 of 661 photos
Item 1 of 3
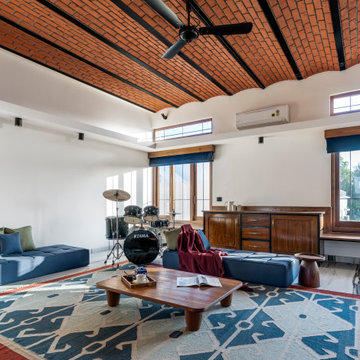
#thevrindavanproject
ranjeet.mukherjee@gmail.com thevrindavanproject@gmail.com
https://www.facebook.com/The.Vrindavan.Project
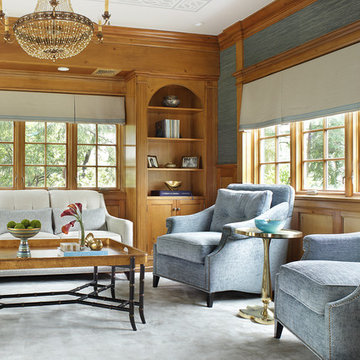
A private family space adjacent to the formal living room makes this a lovely retreat. The lightened wood panel walls with the softest of blue fabrics lends a lovely lightness to this space. Combining antiques and contemporary pieces gives this space a sophisticated feel. Photography by Peter Rymwid.
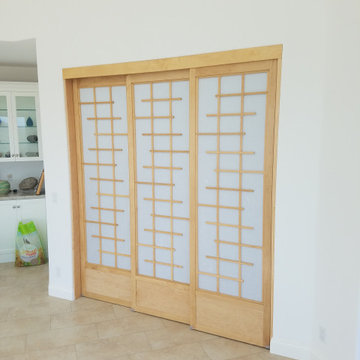
Double-side shoji passage doors, trackless base, wave pattern, maple with hipboards, 3 doors on 3 tracks
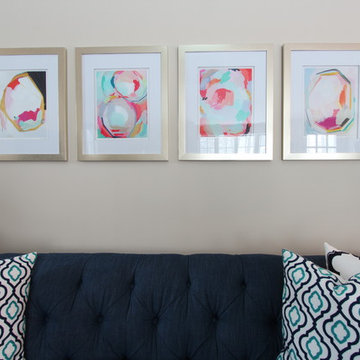
Simple gold frames adorn abstract Britt Bass prints.
http://www.brittbass.com/prints/
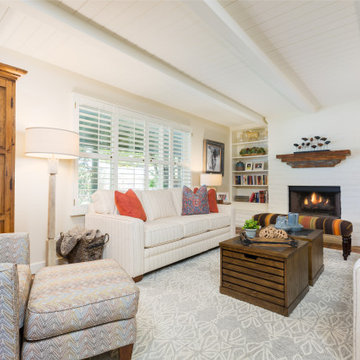
Scottsdale, Arizona - Ranch style family room. This space was brightened tremendously by the white paint and adding cream pinstriped sofas.
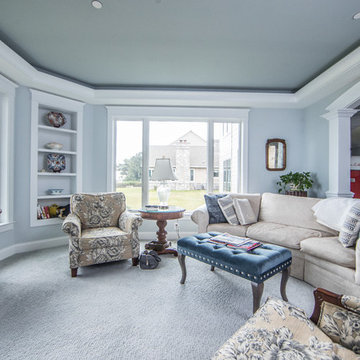
The traditional theme of this home is still present in this room, however, we see touches of beach in the beige furniture and subtle decor. With large windows, there are perfect views of the water.
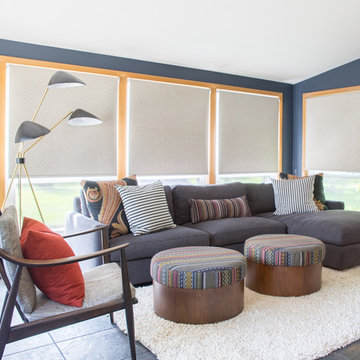
Project by Wiles Design Group. Their Cedar Rapids-based design studio serves the entire Midwest, including Iowa City, Dubuque, Davenport, and Waterloo, as well as North Missouri and St. Louis.
For more about Wiles Design Group, see here: https://wilesdesigngroup.com/
To learn more about this project, see here: https://wilesdesigngroup.com/mid-century-home
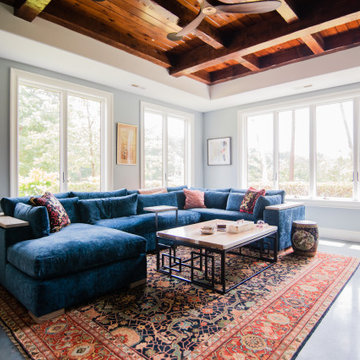
The lake level of this home was dark and dreary. Everywhere you looked, there was brown... dark brown painted window casings, door casings, and baseboards... brown stained concrete (in bad shape), brown wood countertops, brown backsplash tile, and black cabinetry. We refinished the concrete floor into a beautiful water blue, removed the rustic stone fireplace and created a beautiful quartzite stone surround, used quartzite countertops that flow with the new marble mosaic backsplash, lightened up the cabinetry in a soft gray, and added lots of layers of color in the furnishings. The result is was a fun space to hang out with family and friends.
Rugs by Roya Rugs, sofa by Tomlinson, sofa fabric by Cowtan & Tout, bookshelves by Vanguard, coffee table by ST2, floor lamp by Vistosi.
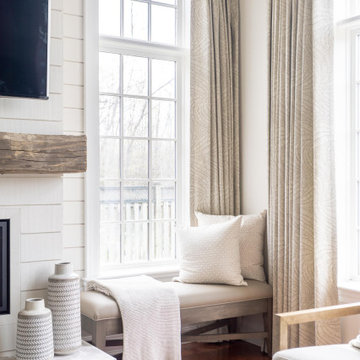
Gorgeous bright and airy family room featuring a large shiplap fireplace and feature wall into vaulted ceilings. Several tones and textures make this a cozy space for this family of 3. Custom draperies, a recliner sofa, large area rug and a touch of leather complete the space.
Family Room Design Photos with Blue Floor and Orange Floor
11
