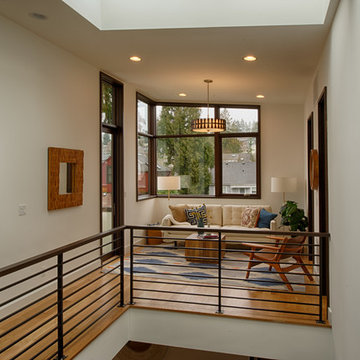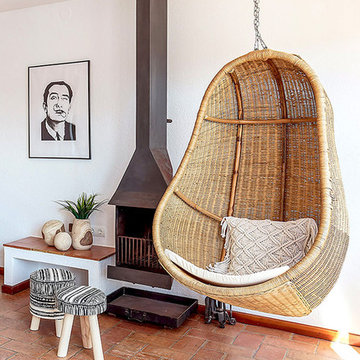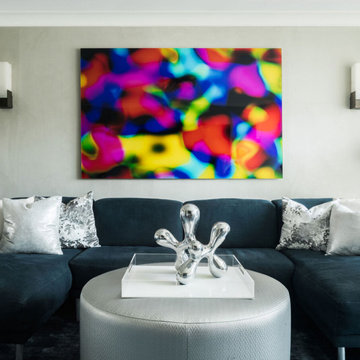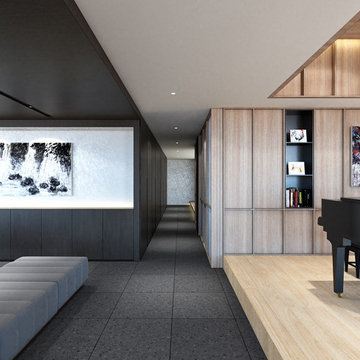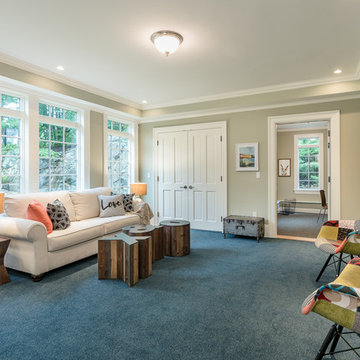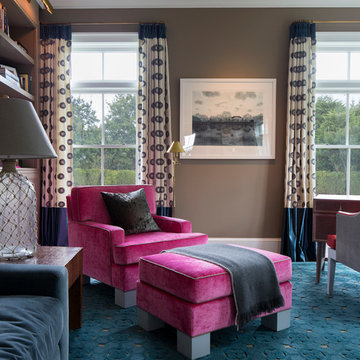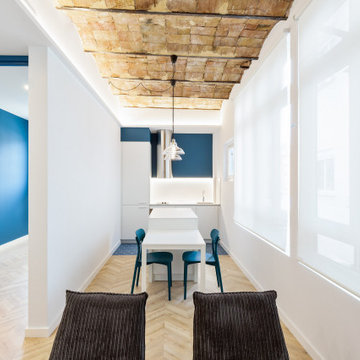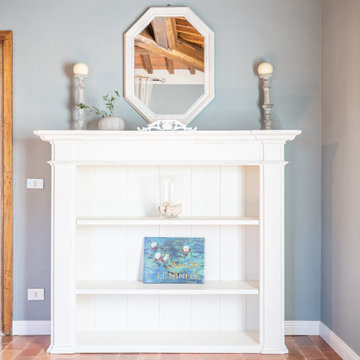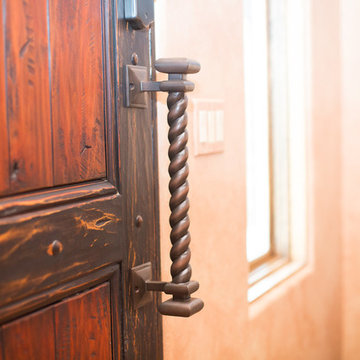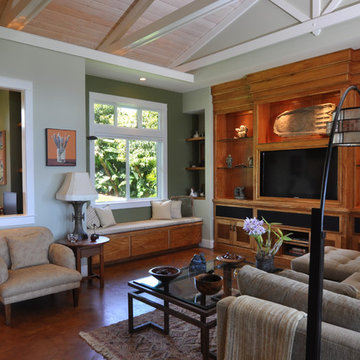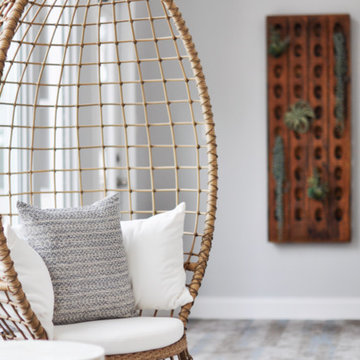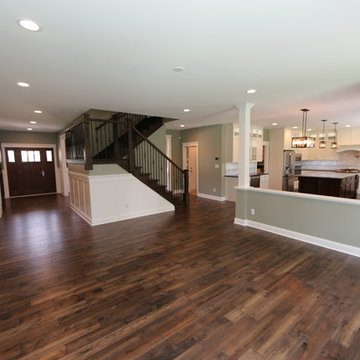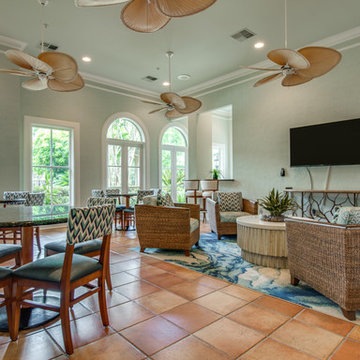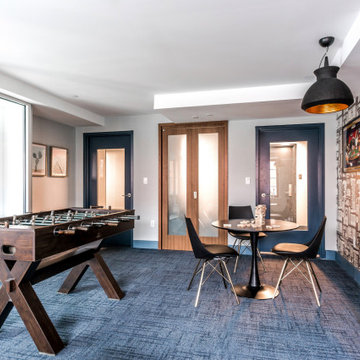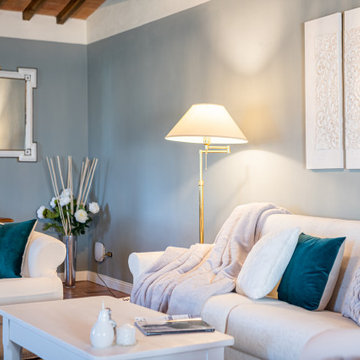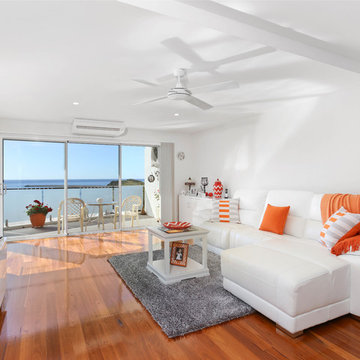Family Room Design Photos with Blue Floor and Orange Floor
Refine by:
Budget
Sort by:Popular Today
241 - 260 of 661 photos
Item 1 of 3
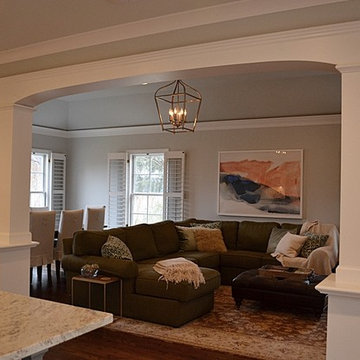
We transformed the existing formal dining room and hallway into a new kitchen. We opened the wall to connect the new kitchen and family room.
Chris Marshall
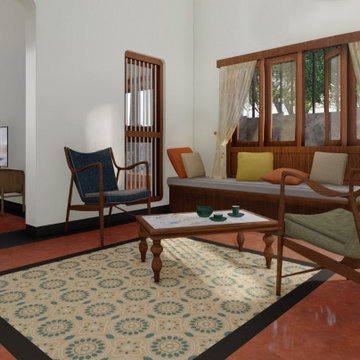
Residence for Smt. Leela
Location - Thripunithura, Ernakulam
Area - 2500sqft
Ayilyam is a story of traditions, retold. The house compliments to the traditional buildings of Tripunithara, the land of temples. This compact house is a reflection of the class, pride and ethnicity of the town.
The narrow site contributes to bringing focus to the elevation of the house. The exterior wall is adorned with the traditional concept of seating - ' thinna' to bring more character and life to the house. The thinna runs around the house bridging the exterior and the interior. The casual yet minimalistic interiors are decorated with intricate detailing. The unembellished windows adorns the front elevation of the house placidly. This 4bhk house has a dining attached to a tranquil verandah with traditional pillars and seating with ambient day lighting which provides an excellent reading space. The attic space reduces heat inside the house and also provides ample amount of storage.
The love for traditional elements by the client enriched the soul of this design. More the tradition, more its sanctity.
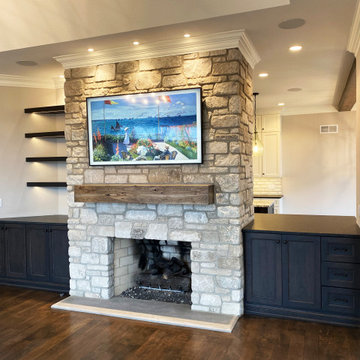
This wall was opened to allow better entertaining options between the Great Room and Kitchen
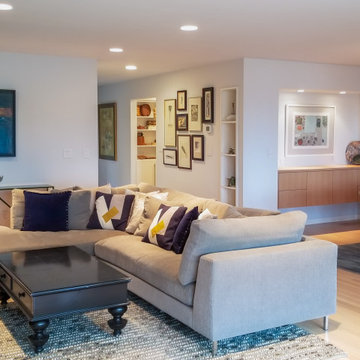
Comfortable family room and open dining space with floating oak credenza and table, sectional and large format tile feature wall with TV. This to the studs renovation made use of the original 1950s hardwood flooring, but everything else was updated and refreshed, including new windows and exterior doors.
Family Room Design Photos with Blue Floor and Orange Floor
13
