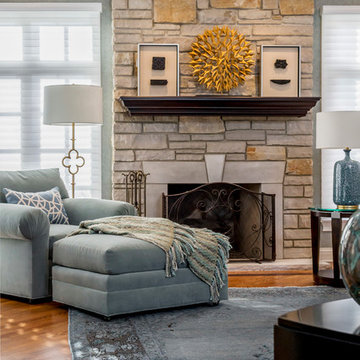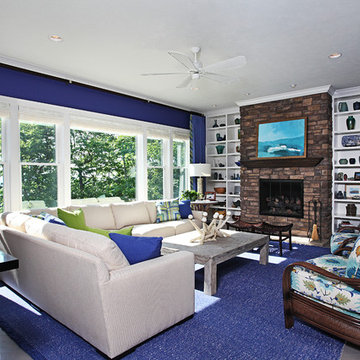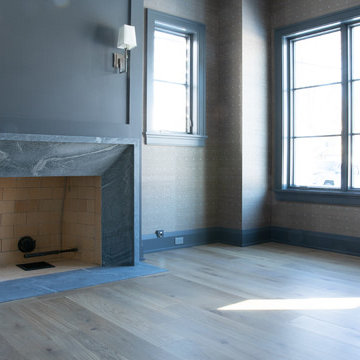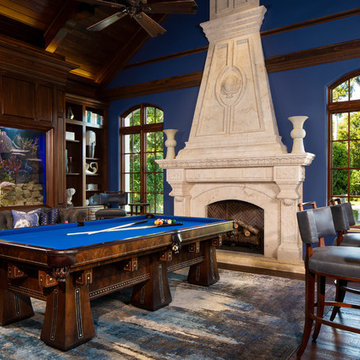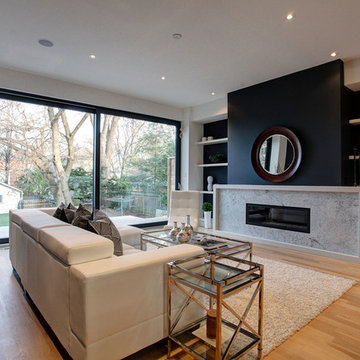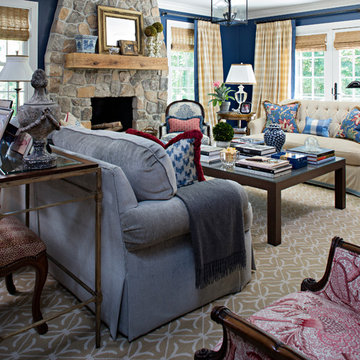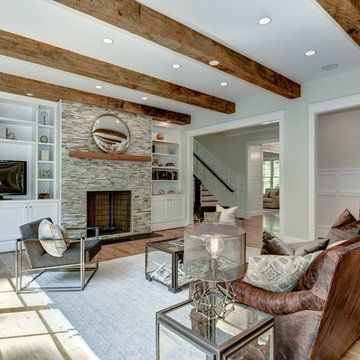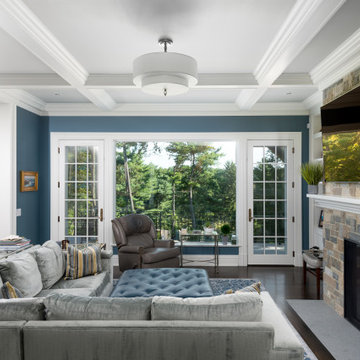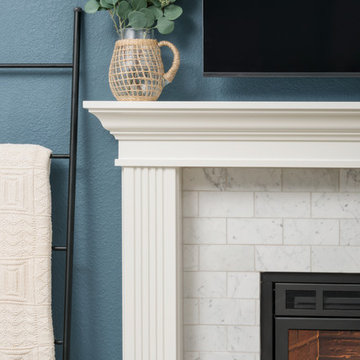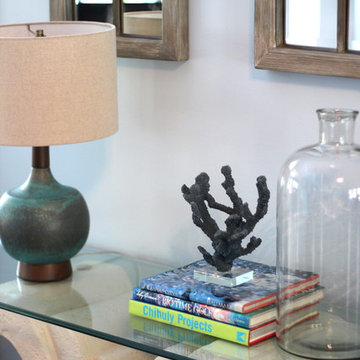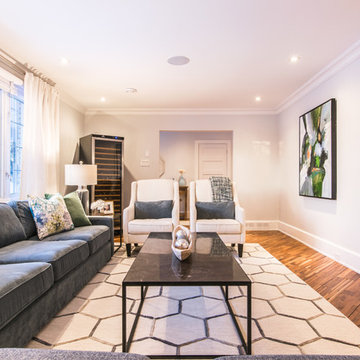Family Room Design Photos with Blue Walls and a Stone Fireplace Surround
Refine by:
Budget
Sort by:Popular Today
41 - 60 of 1,003 photos
Item 1 of 3

By creating a division between creamy paneled walls below 9' and pale blue walls above 9', human scale is created while still enjoying the spacious open area above. All the volume with south facing windows creates a beautiful play of light throughout the day.
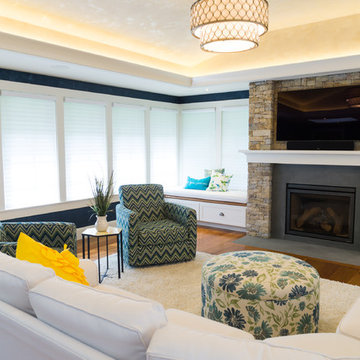
Design/Build Process & Construction: Modern Yankee Builders,
Design: Gary Moyer - Architect,
Stonework: Andrade Masonry,
Painting: Final Touch Painting,
Interior Decorating: Karen Corinha,
Photo: John Anderson - On The Spot Photography
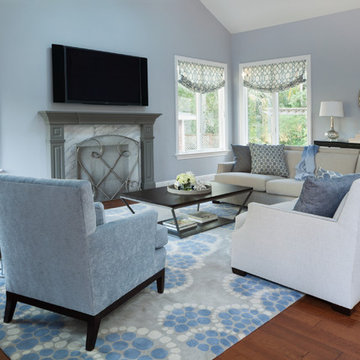
We updated the family room fireplace, freshened up the walls and brought in chic but family-friendly furniture. The custom sectional is made cozy with lots of custom pillows. We worked with the client to hand-pick the yarn used for the custom wool area rug.
Photo: Caren Alpert
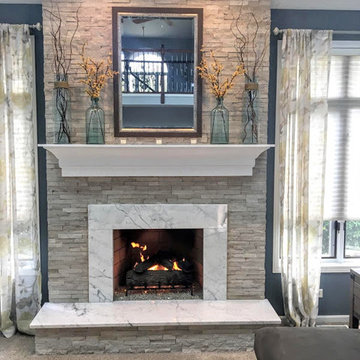
Peak Construction & Remodeling, Inc.
Orland Park, IL (708) 516-9816

The Living Room in Camlin Custom Homes Courageous Model Home at Redfish Cove is grand. Expansive vaulted ceilings, large windows for lots of natural light. Large gas fireplace with natural stone surround. Beautiful natural wood light colored hardwood floors give this room the coastal feel to match the water views. Extra high windows on both sides of the fireplace allow lots of natural light to flow in to the living room. The entrance brings you through a large wrap around front porch to take advantage of its Riverfont location.
Family Room Design Photos with Blue Walls and a Stone Fireplace Surround
3
