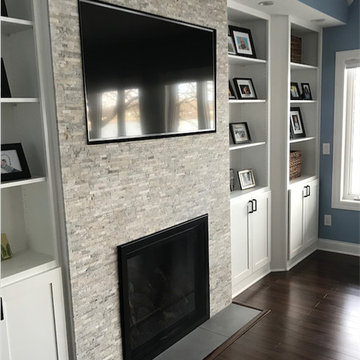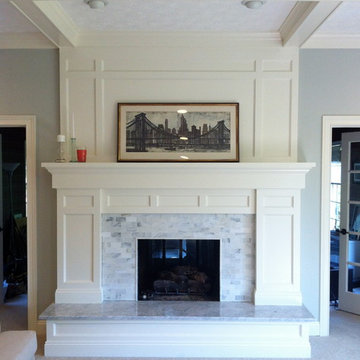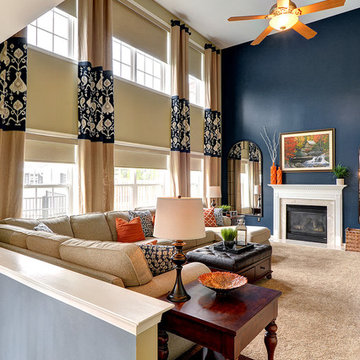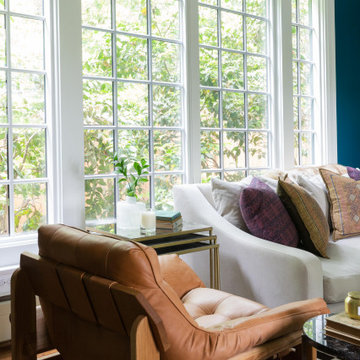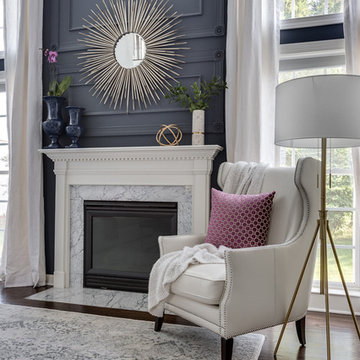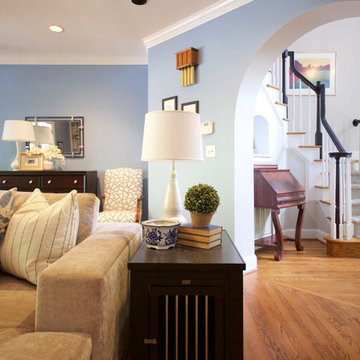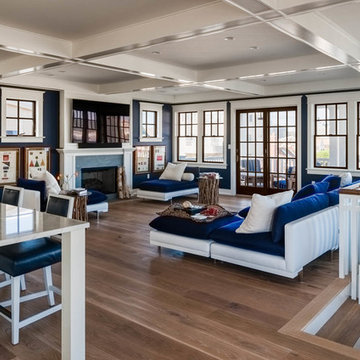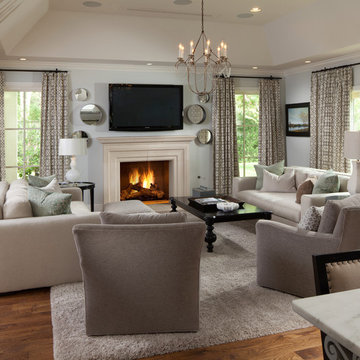Family Room Design Photos with Blue Walls and a Stone Fireplace Surround
Refine by:
Budget
Sort by:Popular Today
81 - 100 of 1,003 photos
Item 1 of 3
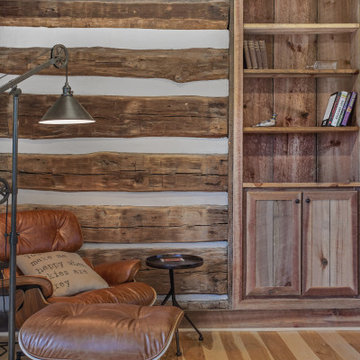
Who...and I mean who...would not love to come home to this wonderful family room? Centuries old logs were exposed on the log cabin side. Rustic barn beams carry the ceiling, quarry cut Old Philadelphia stone wrap the gas fireplace alongside painted built-ins with bench seats. Hickory wide plank floors with their unique graining invite you to walk-on in and enjoy
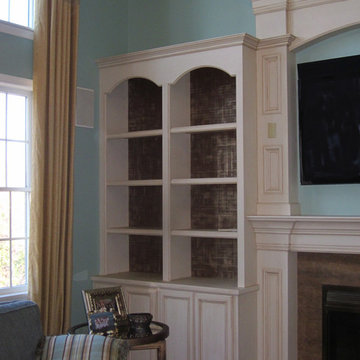
The decorative artisan team of AH & Co. from Montclair, NJ. faux finish a custom wall unit with cream colored base coat and antique walnut brown highlighting in the detailing. The back wall of the bookcases are hand painted in a coordinating brown with a champagne gold metallic cross hatch linen pattern hand applied to scale.
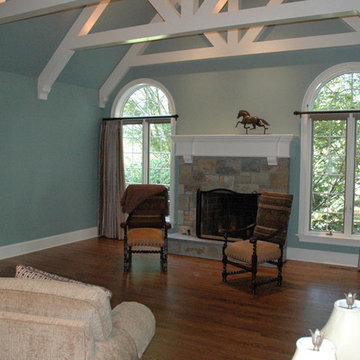
this is a small family room and/or studio addition, featuring large white wood trusses.
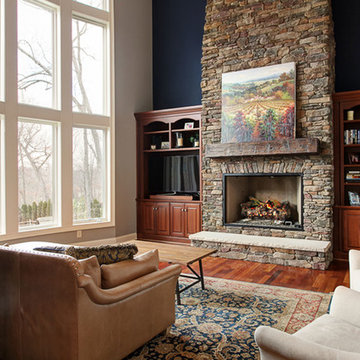
This view of the Great room shows the view of the outdoor landscape and the fabulous stone fireplace. These stones were hand laid and incorporated into this design. We painted the navy blue wall to make it recede thereby making the stone more prominent.
Photos by Dale Clark
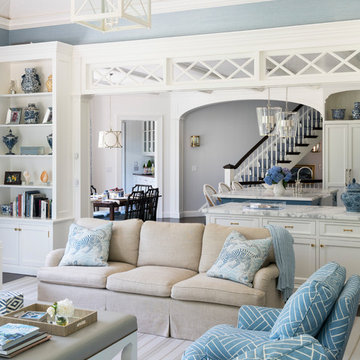
A cased opening with interior transoms looking from the family room to the kitchen flanked by a built-in case frames the kitchen cabinetry, the breakfast table, the cased opening to the serving pantry, and a shallow elliptical arched opening above secondary stair beyond. James Merrell Photography
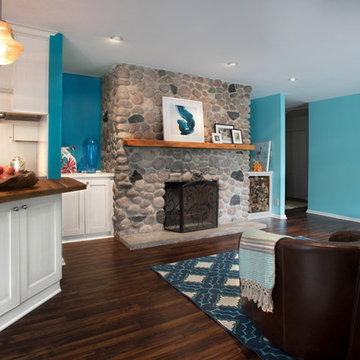
The family room side of this kitchen remodel received a total makeover. We stripped off the wall paneling, fake beams, and stripped the paint off the mantel to reveal the cedar wood underneath.
Pam Ferderbar Photography
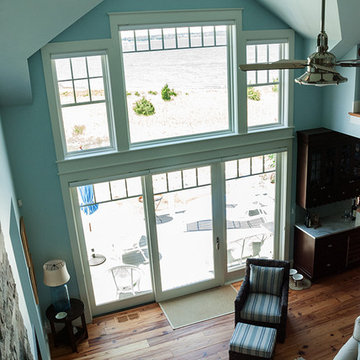
All products are either manufactured at Horner Millwork or distributed by Horner Millwork; Exterior Door by Captiva Wood Doors; Windows by Kolbe Windows & Doors; Interior Custom Cabinetry by Home Genius; Stairs by Cooper Stairworks; Floors by Antique Impressions. Trim is WindsorONE.
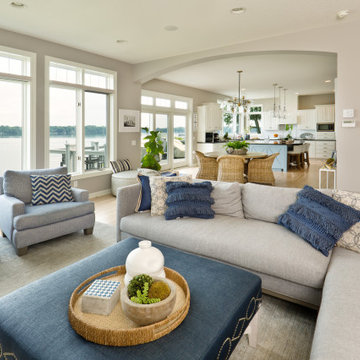
Family room overlooking lake and open to kitchen. Built in seating and cabinetry. Navy blue and white accents.
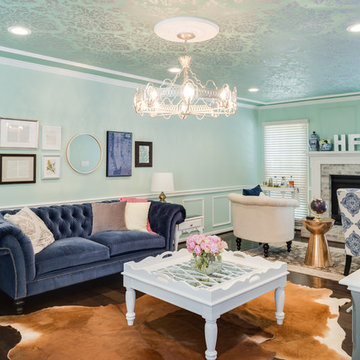
Stencil painting on ceiling, engineered hardwoods, stack stone fireplace, aqua living room walls
Family Room Design Photos with Blue Walls and a Stone Fireplace Surround
5
