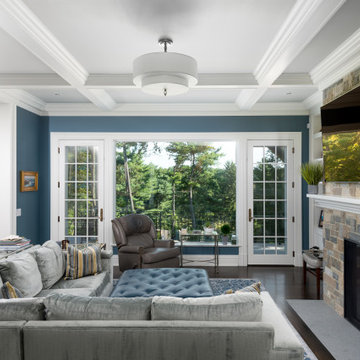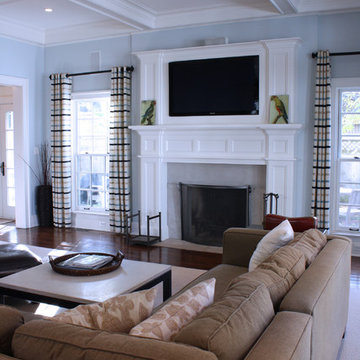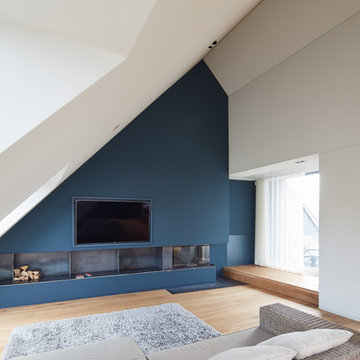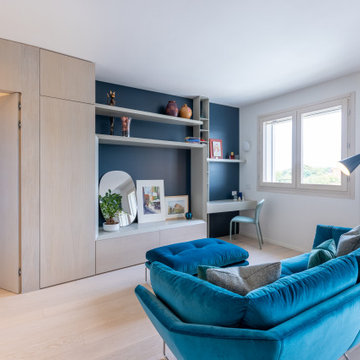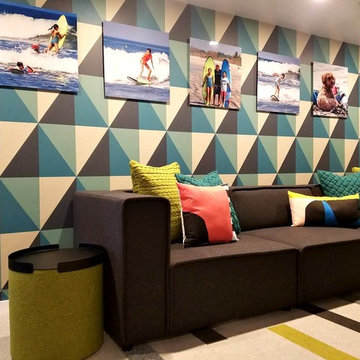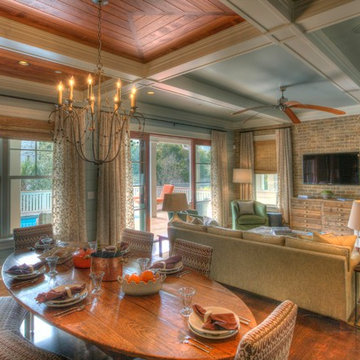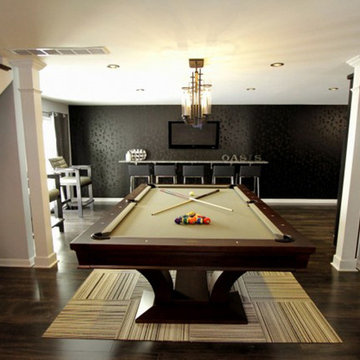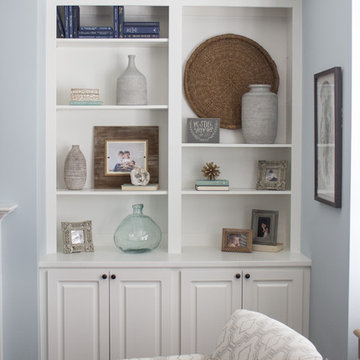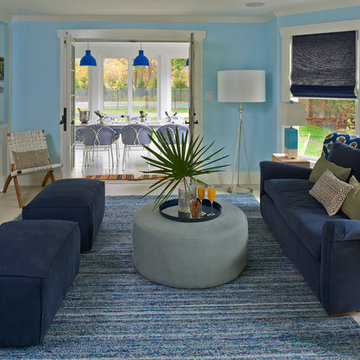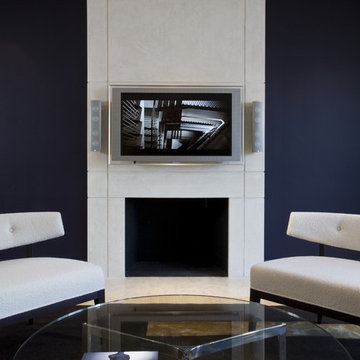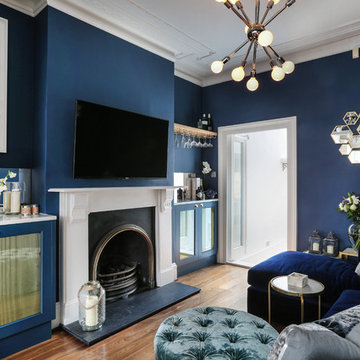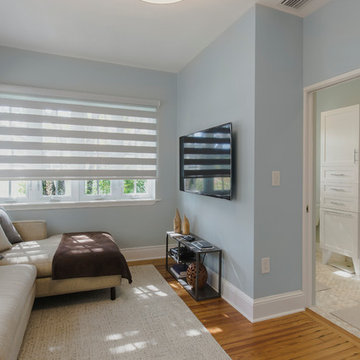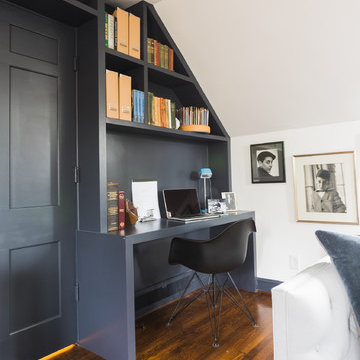Family Room Design Photos with Blue Walls and a Wall-mounted TV
Refine by:
Budget
Sort by:Popular Today
61 - 80 of 2,136 photos
Item 1 of 3
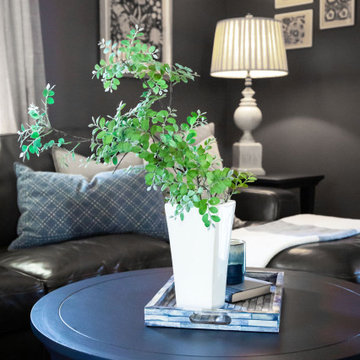
Using an existing sectional sofa and removing the corner piece created the U-shaped sofa. Adding blue and white decor finished the space and created a comfy place for the family.
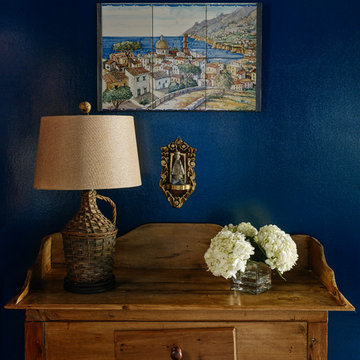
combining antiques with travel collections from around the world adding charm to a den
Chris Edwards

For the painted brick wall, we decided to keep the decor fairly natural with pops of color via the plants and texture via the woven elements. Having the T.V. on the mantel place wasn’t ideal but it was practical. As mentioned, this is the where the family gathers to read, watch T.V. and to live life. The T.V. had to stay. Ideally, we had hoped to offset the T.V. a bit from the fireplace instead of having it directly above it but again functionality ruled over aesthetic as the cables only went so far. We made up for it by creating visual interest through Rebecca’s unique collection of pieces.
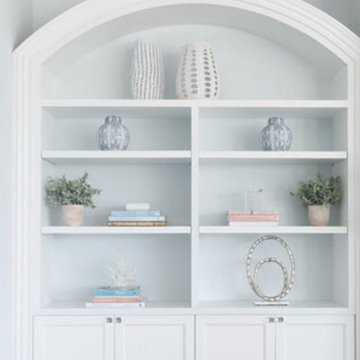
Transitional/Coastal designed family room space. With custom built in bookcase. Designed by DLT Interiors-Debbie Travin
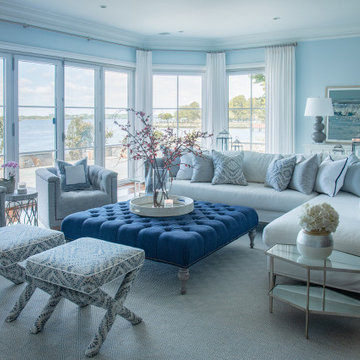
Transitional/Coastal designed family room space. With custom white linen slipcover sofa in the L-Shape. How gorgeous are these custom Thibaut pattern X-benches along with the navy linen oversize custom tufted ottoman. Lets not forget these custom pillows all to bring in the Coastal vibes our client wished for. Designed by DLT Interiors-Debbie Travin

The clients had an unused swimming pool room which doubled up as a gym. They wanted a complete overhaul of the room to create a sports bar/games room. We wanted to create a space that felt like a London members club, dark and atmospheric. We opted for dark navy panelled walls and wallpapered ceiling. A beautiful black parquet floor was installed. Lighting was key in this space. We created a large neon sign as the focal point and added striking Buster and Punch pendant lights to create a visual room divider. The result was a room the clients are proud to say is "instagramable"

The space is intended to be a fun place both adults and young people can come together. It is a playful bar and media room. The design is an eclectic design to transform an existing playroom to accommodate a young adult hang out and a bar in a family home. The contemporary and luxurious interior design was achieved on a budget. Riverstone Paint Matt bar and blue media room with metallic panelling. Interior design for well being. Creating a healthy home to suit the individual style of the owners.
Family Room Design Photos with Blue Walls and a Wall-mounted TV
4
