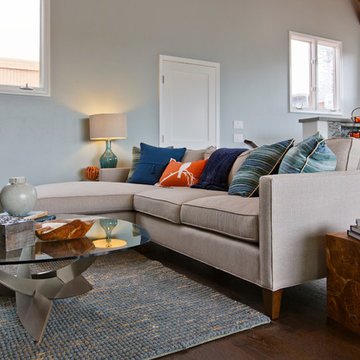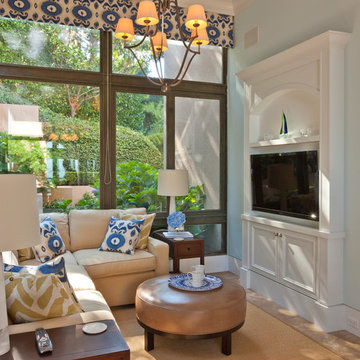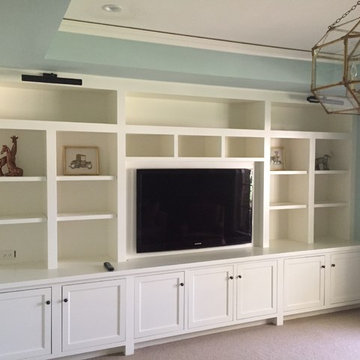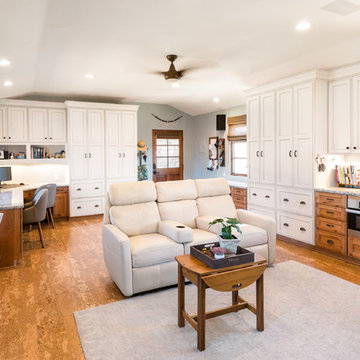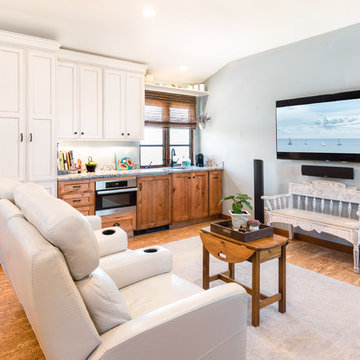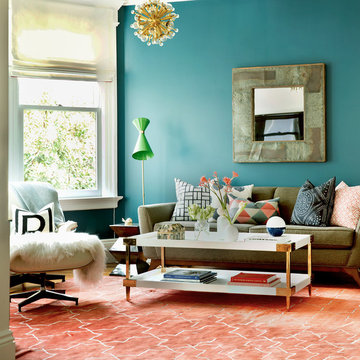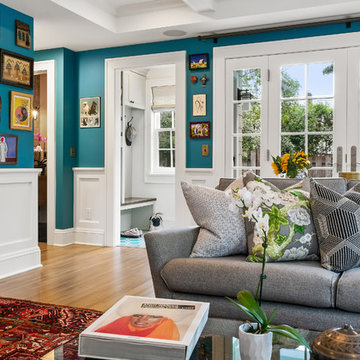Family Room Design Photos with Blue Walls and a Wall-mounted TV
Refine by:
Budget
Sort by:Popular Today
141 - 160 of 2,136 photos
Item 1 of 3

This living room addition is open to the renovated kitchen and has generous-sized sliding doors leading to a new flagstone patio. The gas fireplace has a honed black granite surround and painted wood mantel. The ceiling is painted v-groove planking. A window seat with storage runs along the rear wall.
Photo - Jeffrey Totaro
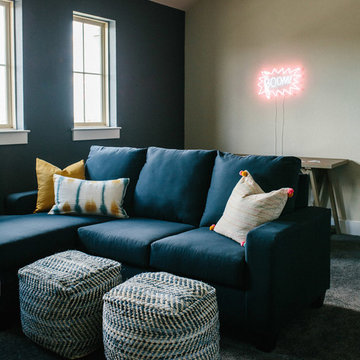
A farmhouse coastal styled home located in the charming neighborhood of Pflugerville. We merged our client's love of the beach with rustic elements which represent their Texas lifestyle. The result is a laid-back interior adorned with distressed woods, light sea blues, and beach-themed decor. We kept the furnishings tailored and contemporary with some heavier case goods- showcasing a touch of traditional. Our design even includes a separate hangout space for the teenagers and a cozy media for everyone to enjoy! The overall design is chic yet welcoming, perfect for this energetic young family.
Project designed by Sara Barney’s Austin interior design studio BANDD DESIGN. They serve the entire Austin area and its surrounding towns, with an emphasis on Round Rock, Lake Travis, West Lake Hills, and Tarrytown.
For more about BANDD DESIGN, click here: https://bandddesign.com/
To learn more about this project, click here: https://bandddesign.com/moving-water/
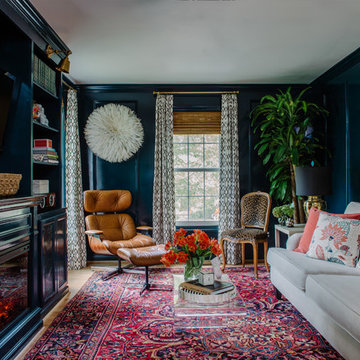
A circa-1970's paneled room was transformed with new sheetrock, trim moulding, and built in bookshelves all painted in high gloss blue paint. Two additional windows were installed to bring in much-needed light. A mix of furniture style adds eclectic personality to the space.
Photo by Robert Radifera
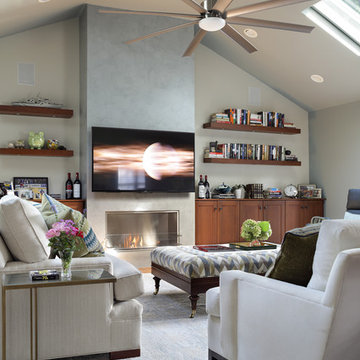
My clients always wanted a fireplace in the family room but could not build the necessary chimney due to building restrictions. To overcome this obstacle we installed an Eco Smart bio fuel fireplace. which became the focal point of the room. Next we added custom cabinetry for storage which coordinated with the kitchen (which is an open room adjacent to this space). Custom furnishings from American Leather and Hickory Chair were selected for my tall client. High performance fabrics were selected to provide worry free enjoyment of the furniture. Finishing accent pieces from Charleston Forge add a warm and contemporary vibe to the pace. The dark stain is a beautiful contrast to the lighter colorway. As you can see there are 2 skylights and 2 very large windows so light is not a problem but sun and heat are. With the height of the ceilings, we needed a large but good looking ceiling fan to control the temperature. An oversize custom ceiling fan was chosen. The walls are a coordinated blue grey to compliment the Venetian plaster finished fireplace column. The rear wall is painted a contrasting color to highlight the fireplace and the built in cherry cabinetry. a Vintage Patchwork rug defines the furniture area and helps soften the sound in the room Custom artwork by the clients mother add the final touches. Peter Rymwid Architectural Photography
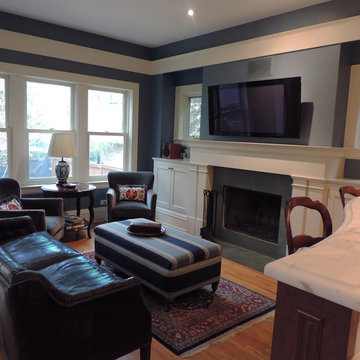
Making the most of limited city space.
This project featured a family room addition to open up and modernize the traditional floor plan.

blue ceiling, blue cinema room, blue room, built in cabinetry, built in storage, library lights, picture lights, royal navy, shelving, storage, tv room,
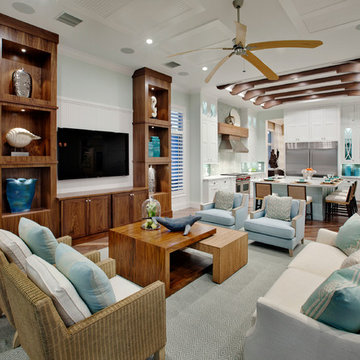
This coastal home is full of coastal accessories, soft armchairs, custom built in cabinetry, simple linen curtains, wood details...beautifully designed!!
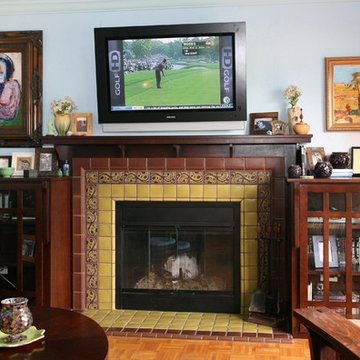
Handsome traditional craftsman oak fireplace surround and built-in cabinets.
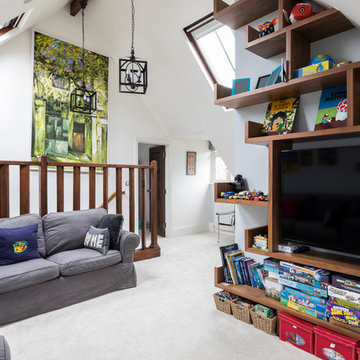
The whole loft area has been reconfigured and enlarged. It now contains two large bedrooms and this open space Family TV area with bespoke shelves and seating.
Several new Velux windows add a lot of light into this space.
Photography by Michael Schienke

Builder: J. Peterson Homes
Interior Designer: Francesca Owens
Photographers: Ashley Avila Photography, Bill Hebert, & FulView
Capped by a picturesque double chimney and distinguished by its distinctive roof lines and patterned brick, stone and siding, Rookwood draws inspiration from Tudor and Shingle styles, two of the world’s most enduring architectural forms. Popular from about 1890 through 1940, Tudor is characterized by steeply pitched roofs, massive chimneys, tall narrow casement windows and decorative half-timbering. Shingle’s hallmarks include shingled walls, an asymmetrical façade, intersecting cross gables and extensive porches. A masterpiece of wood and stone, there is nothing ordinary about Rookwood, which combines the best of both worlds.
Once inside the foyer, the 3,500-square foot main level opens with a 27-foot central living room with natural fireplace. Nearby is a large kitchen featuring an extended island, hearth room and butler’s pantry with an adjacent formal dining space near the front of the house. Also featured is a sun room and spacious study, both perfect for relaxing, as well as two nearby garages that add up to almost 1,500 square foot of space. A large master suite with bath and walk-in closet which dominates the 2,700-square foot second level which also includes three additional family bedrooms, a convenient laundry and a flexible 580-square-foot bonus space. Downstairs, the lower level boasts approximately 1,000 more square feet of finished space, including a recreation room, guest suite and additional storage.

This finish basement project in Bayport, Minnesota included a custom accent wall created by our in-house finish carpenter team. Additionally, it included a wet bar, game room, bedroom and a hidden bookcase under the stairs.
Family Room Design Photos with Blue Walls and a Wall-mounted TV
8

