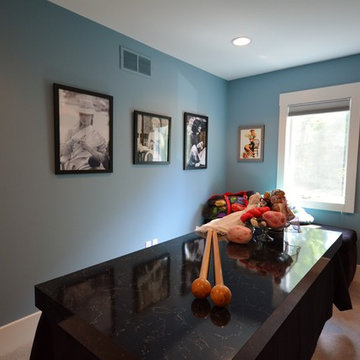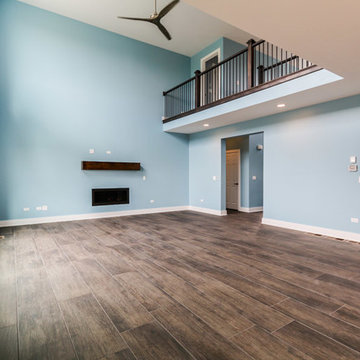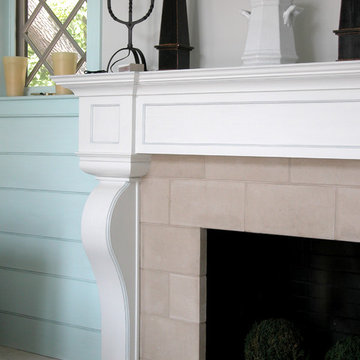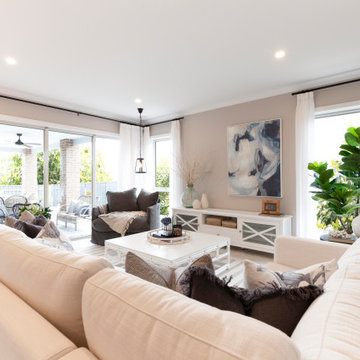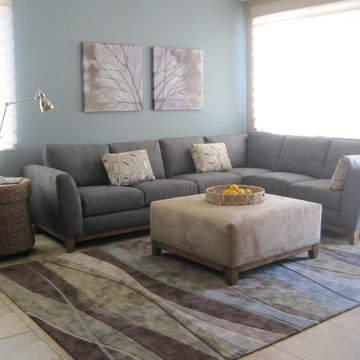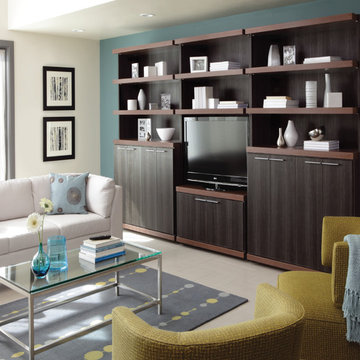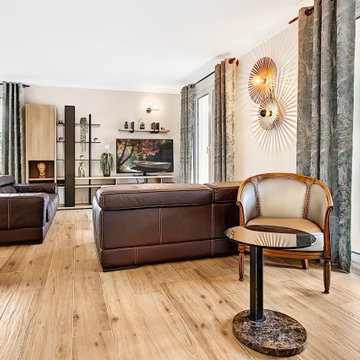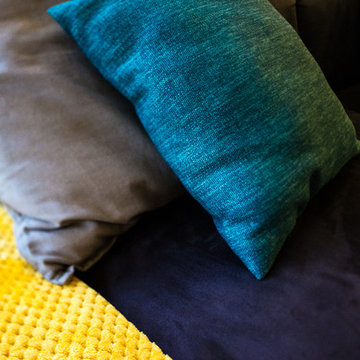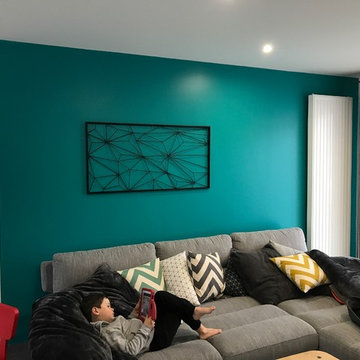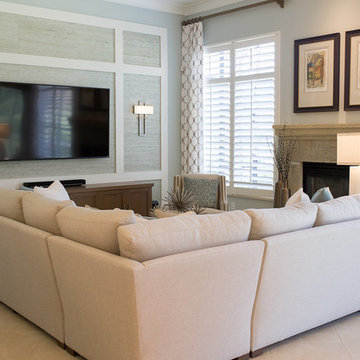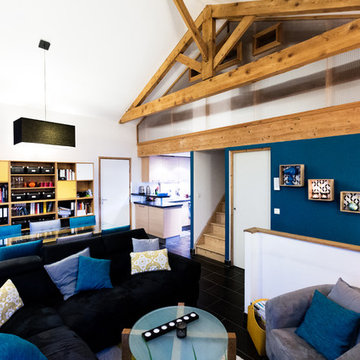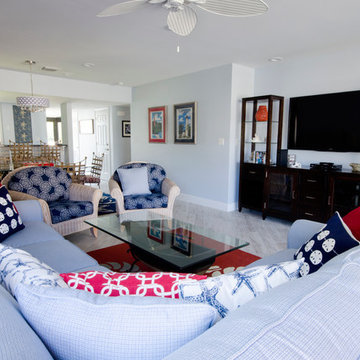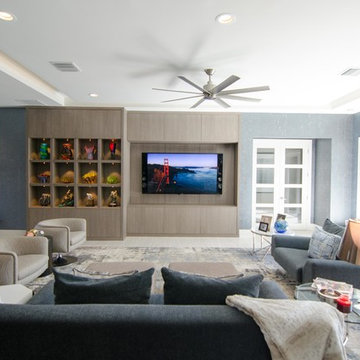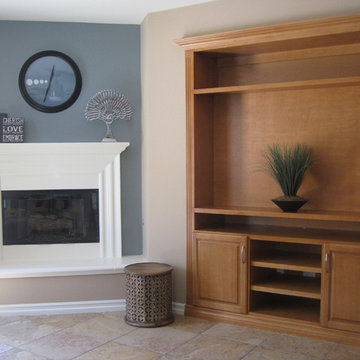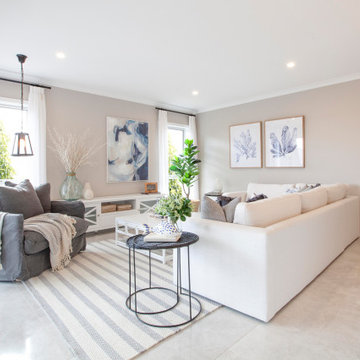Family Room Design Photos with Blue Walls and Ceramic Floors
Refine by:
Budget
Sort by:Popular Today
41 - 60 of 254 photos
Item 1 of 3
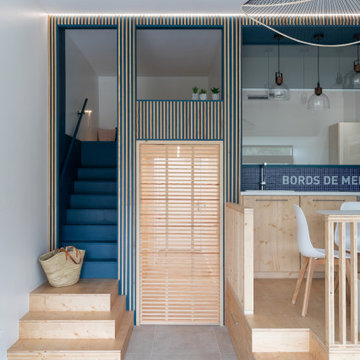
Situé dans une pinède sur fond bleu, cet appartement plonge ses propriétaires en vacances dès leur arrivée. Les espaces s’articulent autour de jeux de niveaux et de transparence. Les matériaux s'inspirent de la méditerranée et son artisanat. Désormais, cet appartement de 56 m² peut accueillir 7 voyageurs confortablement pour un séjour hors du temps.

Amy Williams photography
Fun and whimsical family room & kitchen remodel. This room was custom designed for a family of 7. My client wanted a beautiful but practical space. We added lots of details such as the bead board ceiling, beams and crown molding and carved details on the fireplace.
The kitchen is full of detail and charm. Pocket door storage allows a drop zone for the kids and can easily be closed to conceal the daily mess. Beautiful fantasy brown marble counters and white marble mosaic back splash compliment the herringbone ceramic tile floor. Built-in seating opened up the space for more cabinetry in lieu of a separate dining space. This custom banquette features pattern vinyl fabric for easy cleaning.
We designed this custom TV unit to be left open for access to the equipment. The sliding barn doors allow the unit to be closed as an option, but the decorative boxes make it attractive to leave open for easy access.
The hex coffee tables allow for flexibility on movie night ensuring that each family member has a unique space of their own. And for a family of 7 a very large custom made sofa can accommodate everyone. The colorful palette of blues, whites, reds and pinks make this a happy space for the entire family to enjoy. Ceramic tile laid in a herringbone pattern is beautiful and practical for a large family. Fun DIY art made from a calendar of cities is a great focal point in the dinette area.
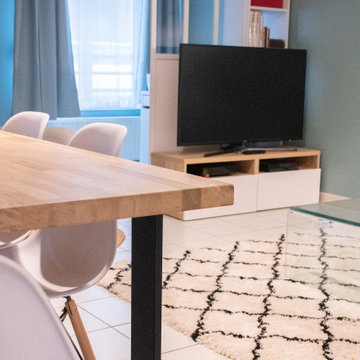
Décoration d'un séjour et d'une entée.
Séjour réinventer pour plus de confort et de chaleur
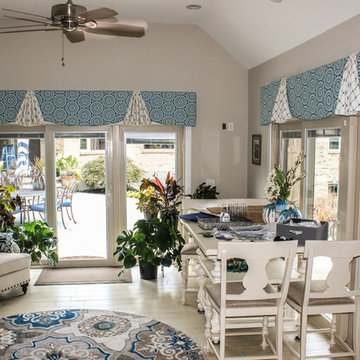
Decorative shaped upholstered cornice boards with decorative overlays over sliding and french doors
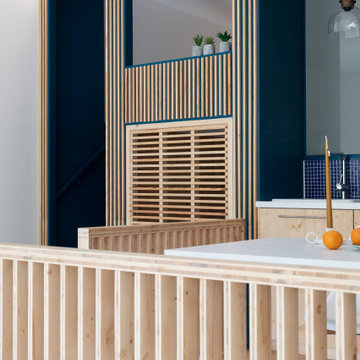
Situé dans une pinède sur fond bleu, cet appartement plonge ses propriétaires en vacances dès leur arrivée. Les espaces s’articulent autour de jeux de niveaux et de transparence. Les matériaux s'inspirent de la méditerranée et son artisanat. Désormais, cet appartement de 56 m² peut accueillir 7 voyageurs confortablement pour un séjour hors du temps.
Family Room Design Photos with Blue Walls and Ceramic Floors
3
