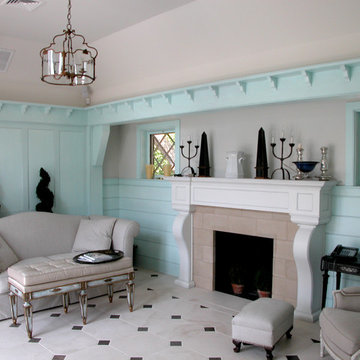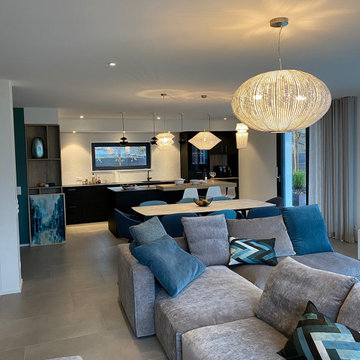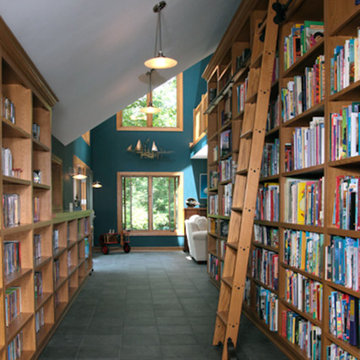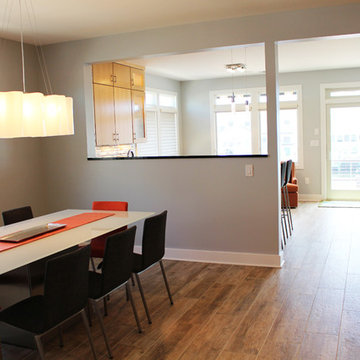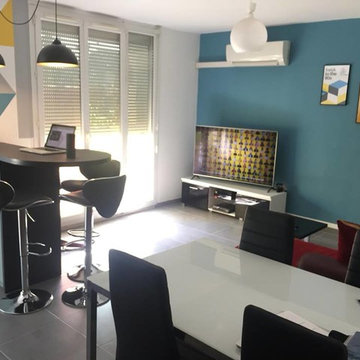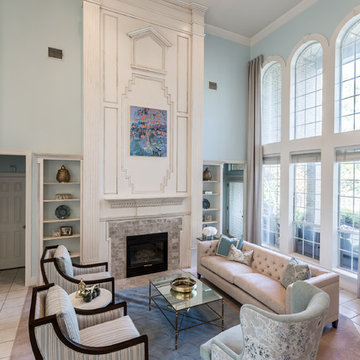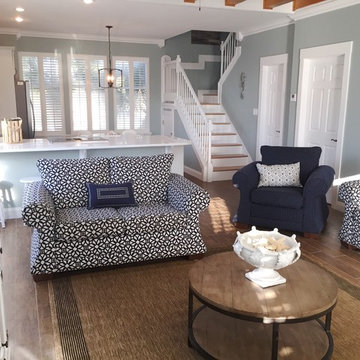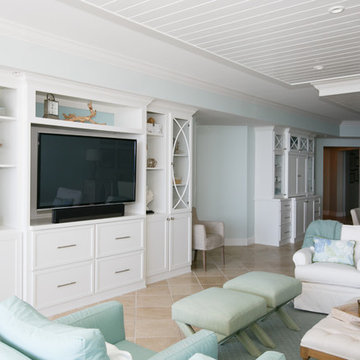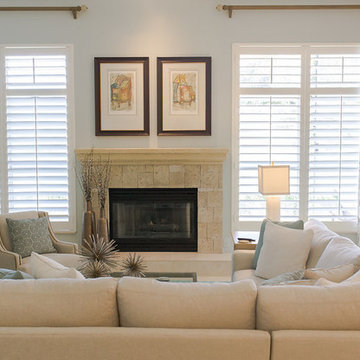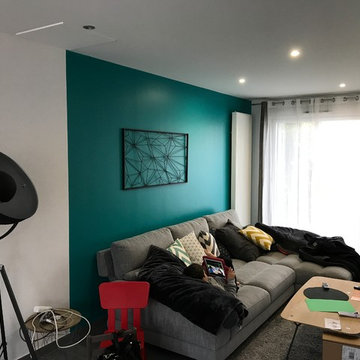Family Room Design Photos with Blue Walls and Ceramic Floors
Refine by:
Budget
Sort by:Popular Today
61 - 80 of 254 photos
Item 1 of 3
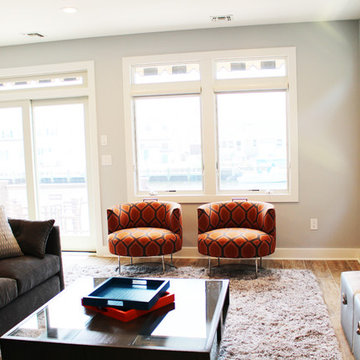
Family Room looking towards the lagoon behind the house through the large windows.
Photo taken by Sunitha Lal
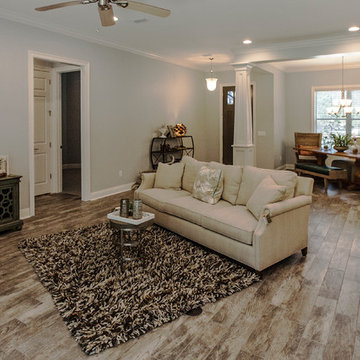
Osprey Cove Living Room & Dining Room
Decorating by Tassels, Inc.
Photo by Rick Cooper Photography
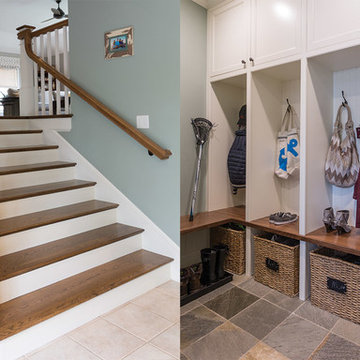
A mud room with individual cubbies and stairs leading to a family room renovation.
photo credit: Al Mallette
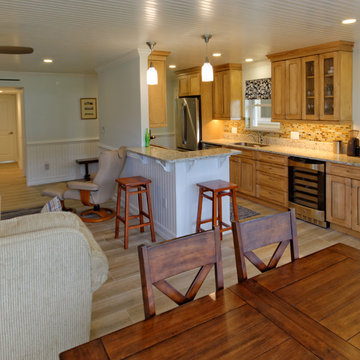
Removal of the claustrophobic enclosed kitchen walls and extending the base units into a buffet along the former dining room turned this into a multi-purpose space. Photo by Scot Trueblood
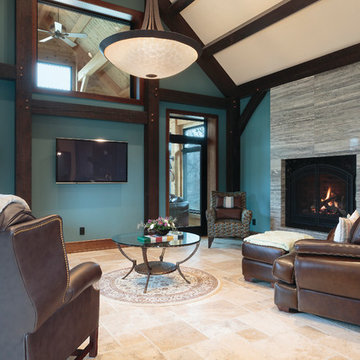
The dark Timbers within this sitting room showcase how contemporary and rustic can be blended together to really give a unique look.
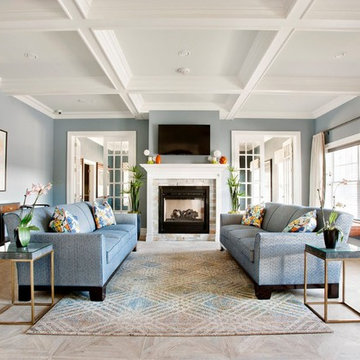
Coffered Ceilings encase a subtle shade of green to give a warm effect. Walls are Painted with Sherwin Williams' Superpaint tinted to Benjamin Moore's Kentucky Haze.
The Mantel and ceilings were custom built and seamed with a combination of Bondo Auto Body filler and a super premium caulk formulated for crown moldings.
* Entire project was painted exclusively with Sherwin Williams Products
***Photo Credits - THE CLUB AT MELVILLE
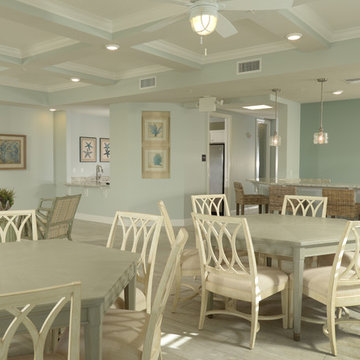
The Marenda - Indialantic, Florida.
Nautical inspired community club house with full kitchen and sitting areas.
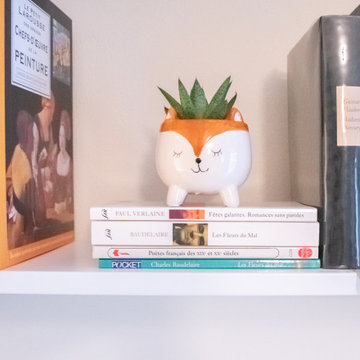
Décoration d'un séjour et d'une entée.
Séjour réinventer pour plus de confort et de chaleur
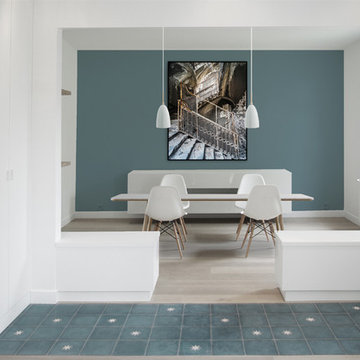
Penderie + meubles bas sur mesure en MDF laqué et chêne naturel vernis mat. Carreaux de ciment en "tapis" pour délimiter l'espace entrée au sol.
Lampes: GUBI
Chaises: C&R. Eames- VITRA
Yeme + Saunier
Family Room Design Photos with Blue Walls and Ceramic Floors
4
