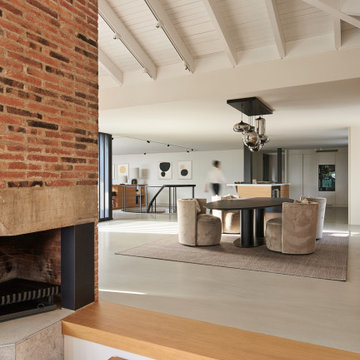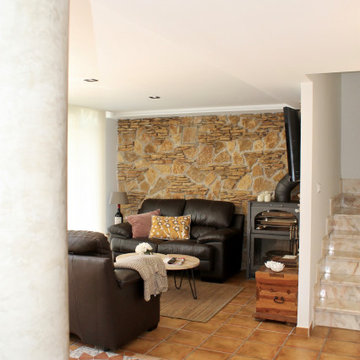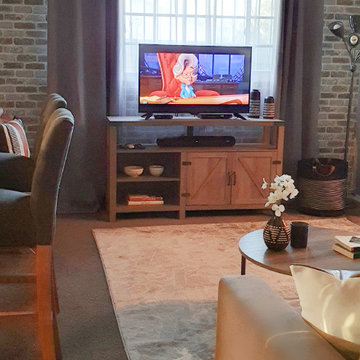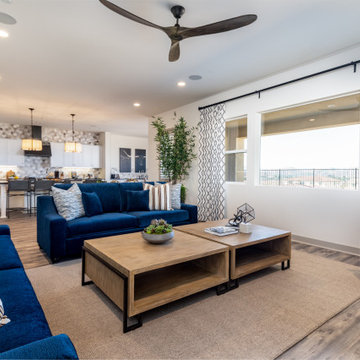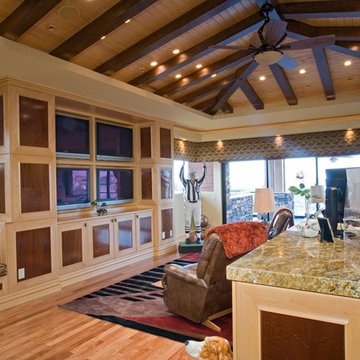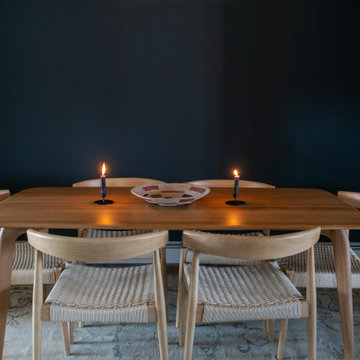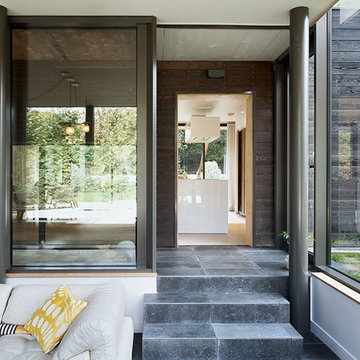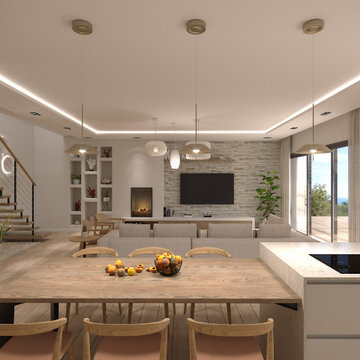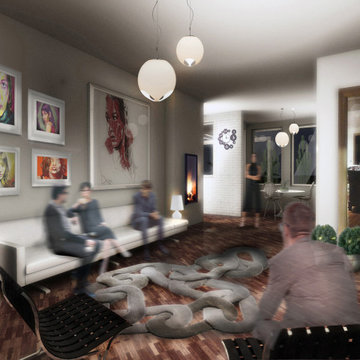Family Room Design Photos with Brick Walls
Refine by:
Budget
Sort by:Popular Today
61 - 80 of 182 photos
Item 1 of 3
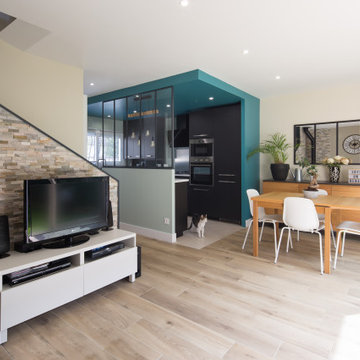
CUISINE/SEJOUR - Cuisine IKEA ouverte, dont l'espace est délimité par le faux-plafond bleu canard FARROW&BALL "Vardo" et le muret verrière F&B "Theresa's Green". Ici, le carrelage cuisine est en alignement avec le faux-plafond pour donner du graphisme à la pièce sans la cloisonner physiquement. © Hugo Hébrard
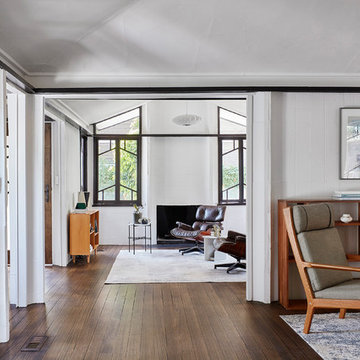
The view from the living room to the sitting room. Painted chevron style windows are from the 1920's . Dark stain added to the existing flooring
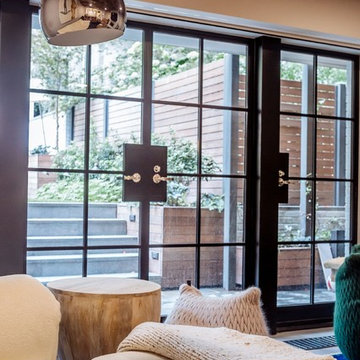
The brief for the living room included creating a space that is comfortable, modern and where the couple’s young children can play and make a mess. We selected a bright, vintage rug to anchor the space on top of which we added a myriad of seating opportunities that can move and morph into whatever is required for playing and entertaining.
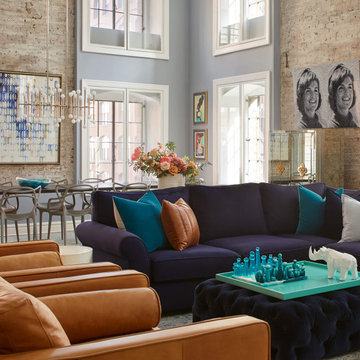
We created a welcoming and functional home in Tribeca for our client and their 4 children. Our goal for this home was to design and style the apartment to 1/ Maintaining the original elements, 2/ Integrate the style of a downtown loft and 3/ Ensure it functioned like a suburban home.
All of their existing and new furniture, fixtures and furnishings were thoughtfully thought out. We worked closely with the family to create a cohesive mixture of high end and custom furnishings coupled with retail finds. Many art pieces were curated to create an interesting and cheerful gallery. It was essential to find the balance of casual elements and elegant features to design a space where our clients could enjoy everyday life and frequent entertaining of extended family and friends.
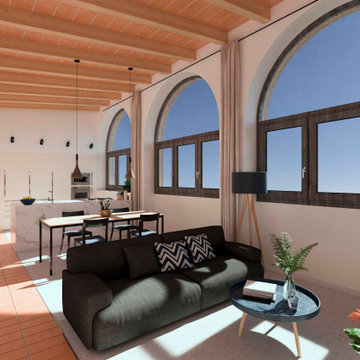
Sala d'estar, cuina i menjador, tot en un mateix espai per donar amplitud i aprofitar al màxim la llum natural.
Sostres alts i amb bigues de fusta.
Es remarca la zona de pas amb un canvi de paviment.
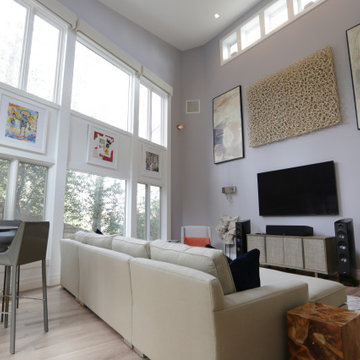
This gallery room design elegantly combines cool color tones with a sleek modern look. The wavy area rug anchors the room with subtle visual textures reminiscent of water. The art in the space makes the room feel much like a museum, while the furniture and accessories will bring in warmth into the room.
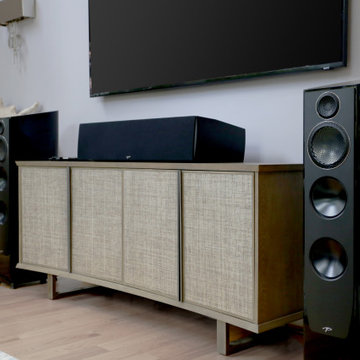
This gallery room design elegantly combines cool color tones with a sleek modern look. The wavy area rug anchors the room with subtle visual textures reminiscent of water. The art in the space makes the room feel much like a museum, while the furniture and accessories will bring in warmth into the room.
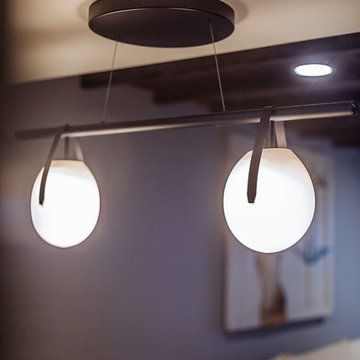
The brief for the living room included creating a space that is comfortable, modern and where the couple’s young children can play and make a mess. We selected a bright, vintage rug to anchor the space on top of which we added a myriad of seating opportunities that can move and morph into whatever is required for playing and entertaining.
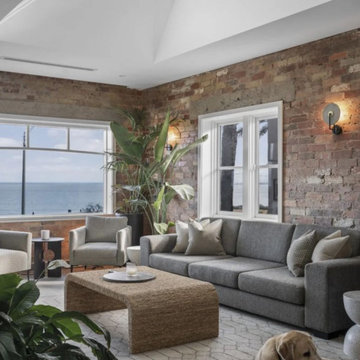
Contempory modern apartment in Melbourne's Bayside.
ABP collabroated with the client on fixtures, finishes, design and the sourcing and supply of custom furniture.
The family room has amazing views of the bay and we wanted to create an indoor / outdoor room
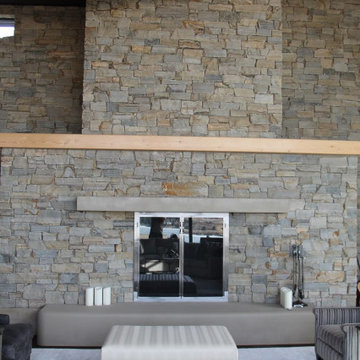
The owners were a blend of traditional and modern tastes, so the Calgary Grand Custom Luxury Home was a stunning fusion of the two styles including: Glulam beams, 900 sq ft great room, Gorgeous natural stone work and custom millwork throughout.
Family Room Design Photos with Brick Walls
4
