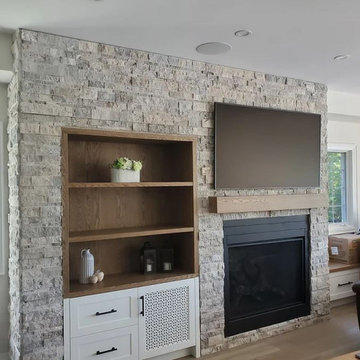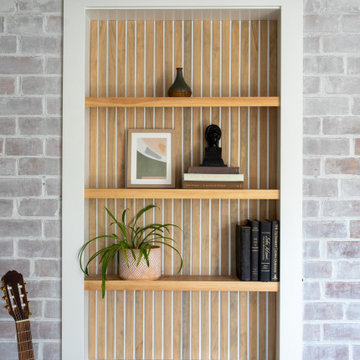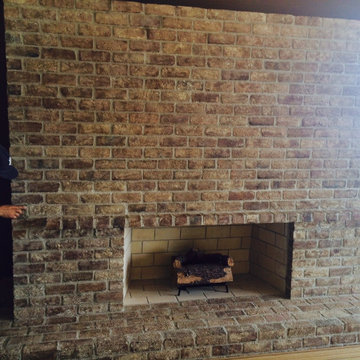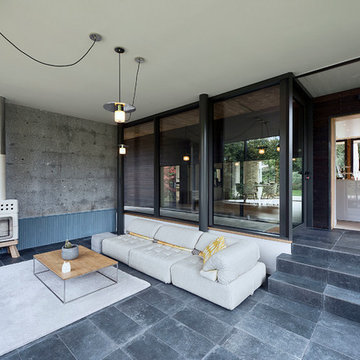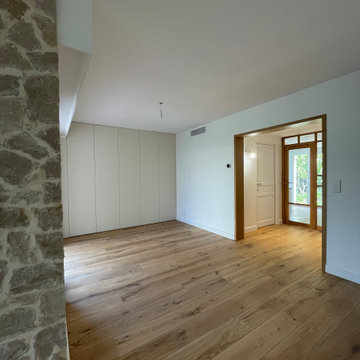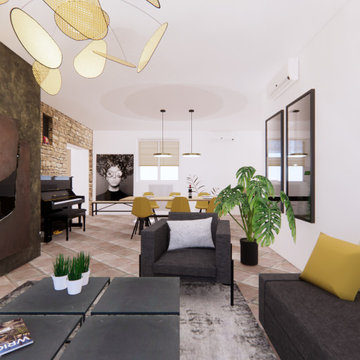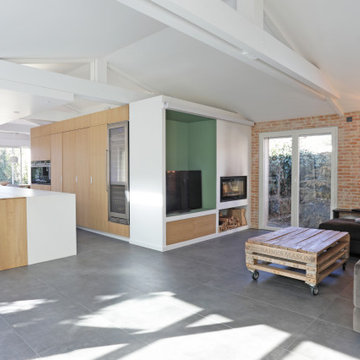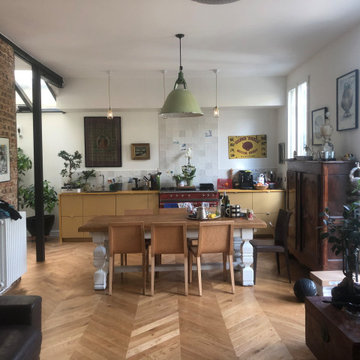Family Room Design Photos with Brick Walls
Refine by:
Budget
Sort by:Popular Today
101 - 120 of 182 photos
Item 1 of 3
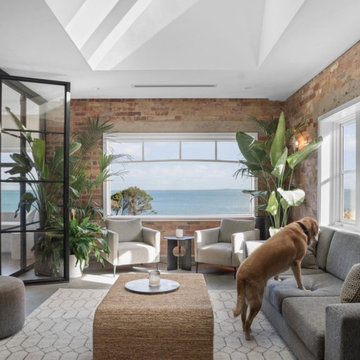
Contempory modern apartment in Melbourne's Bayside.
ABP collabroated with the client on fixtures, finishes, design and the sourcing and supply of custom furniture.
The family room has amazing views of the bay and we wanted to create an indoor / outdoor room, which can be closed off with the steel doors to create a private space
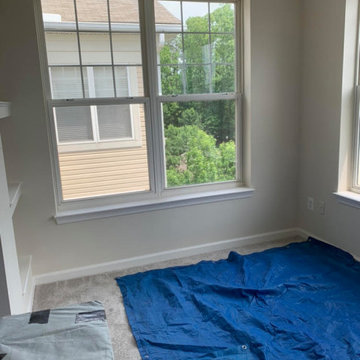
replacement glass for windows. Residential glass replacement - Home window Glass replacement- window seal failure- broken window seal- broken window glass replacement- double pane glass replacement- foggy window repair- foggy glass replacement
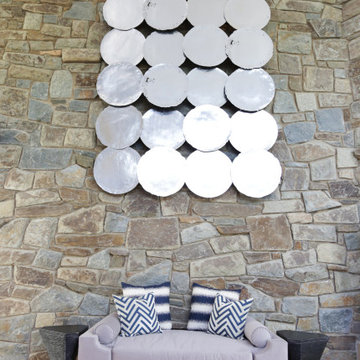
This gallery room design elegantly combines cool color tones with a sleek modern look. The wavy area rug anchors the room with subtle visual textures reminiscent of water. The art in the space makes the room feel much like a museum, while the furniture and accessories will bring in warmth into the room.
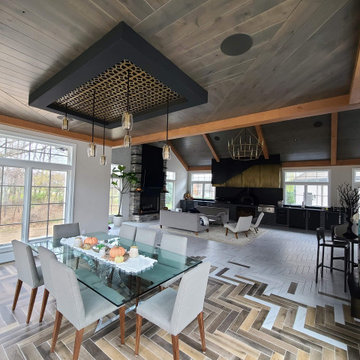
A large multipurpose room great for entertaining or chilling with the family. This space includes a built-in pizza oven, bar, fireplace and grill.
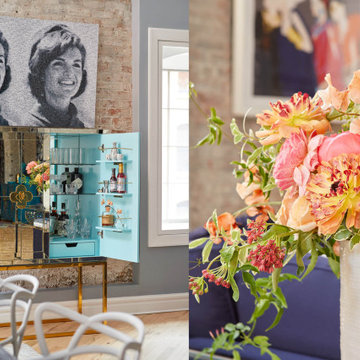
We created a welcoming and functional home in Tribeca for our client and their 4 children. Our goal for this home was to design and style the apartment to 1/ Maintaining the original elements, 2/ Integrate the style of a downtown loft and 3/ Ensure it functioned like a suburban home.
All of their existing and new furniture, fixtures and furnishings were thoughtfully thought out. We worked closely with the family to create a cohesive mixture of high end and custom furnishings coupled with retail finds. Many art pieces were curated to create an interesting and cheerful gallery. It was essential to find the balance of casual elements and elegant features to design a space where our clients could enjoy everyday life and frequent entertaining of extended family and friends.
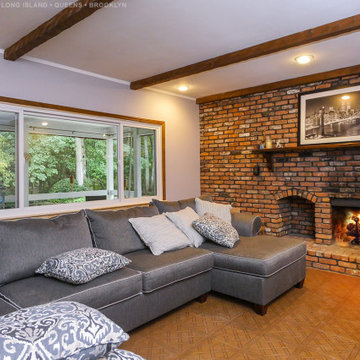
Wonderful den with large new gliding window we installed. This cozy family room with fireplace, surrounded by a full brick wall, looks great with a contemporary sectional sofa and the huge sliding window we installed, overlooking a lovely back porch area. Find out more about getting new windows in your home from Renewal by Andersen Long Island, serving Brooklyn and Queens, and Nassau and Suffolk Counties.
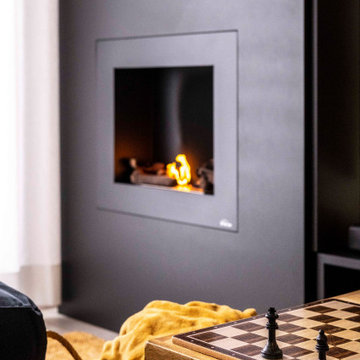
¿Qué es la arquitectura sino el escenario para desarrollar los momentos de la vida?
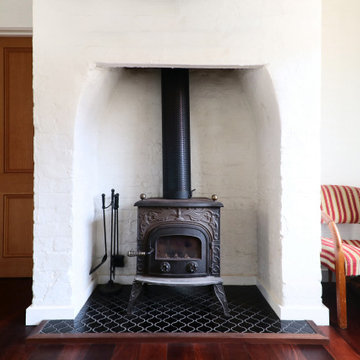
The old workers cottage was converted to a cosy family room with a wood burning stove in the original firepace.
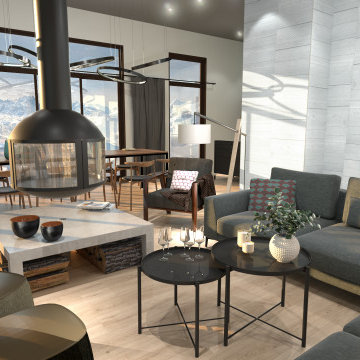
Le Ridge est un projet immobilier réalisé aux Arc 1600 en 2019.
Ma mission : concevoir un appartement de standing au 5e étage pour des clients étrangers, dans l'esprit montagne.
Au programme : plans, 3D, dessins techniques, recherche de matériaux et mobiliers.
Budget : ~ 350 000€
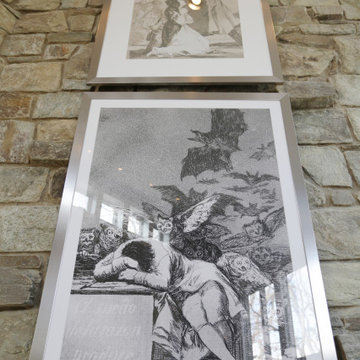
This gallery room design elegantly combines cool color tones with a sleek modern look. The wavy area rug anchors the room with subtle visual textures reminiscent of water. The art in the space makes the room feel much like a museum, while the furniture and accessories will bring in warmth into the room.
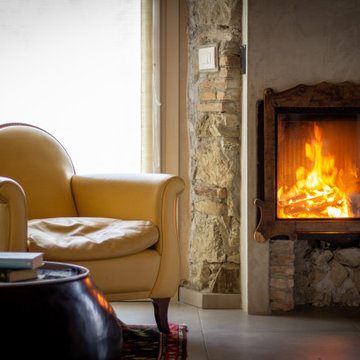
Questo immobile d'epoca trasuda storia da ogni parete. Gli attuali proprietari hanno avuto l'abilità di riuscire a rinnovare l'intera casa (la cui costruzione risale alla fine del 1.800) mantenendone inalterata la natura e l'anima.
Parliamo di un architetto che (per passione ha fondato un'impresa edile in cui lavora con grande dedizione) e di una brillante artista che, con la sua inseparabile partner, realizza opere d'arti a quattro mani miscelando la pittura su tela a collage tratti da immagini di volti d'epoca. L'introduzione promette bene...
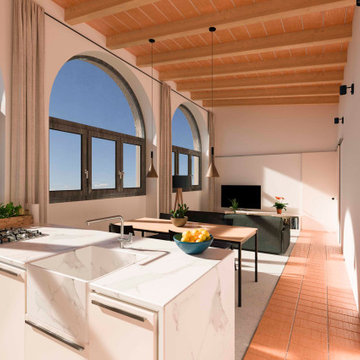
Sala d'estar, cuina i menjador, tot en un mateix espai per donar amplitud i aprofitar al màxim la llum natural.
Sostres alts i amb bigues de fusta.
Es remarca la zona de pas amb un canvi de paviment.
Family Room Design Photos with Brick Walls
6
