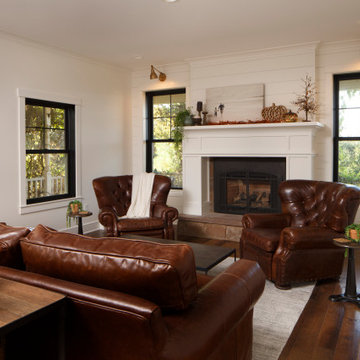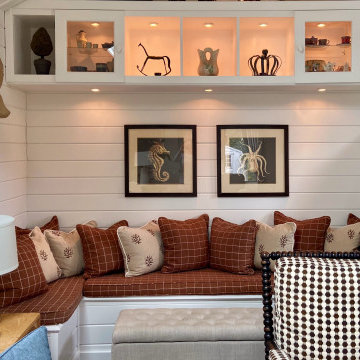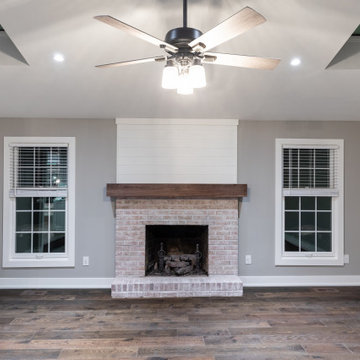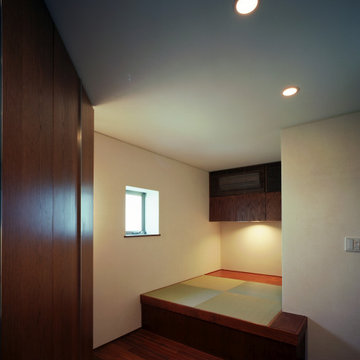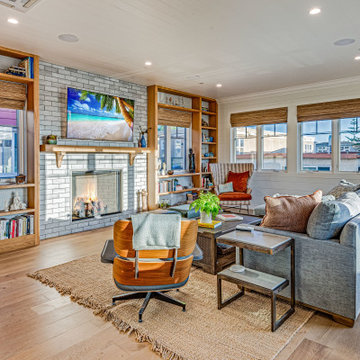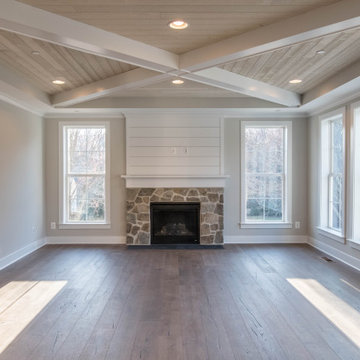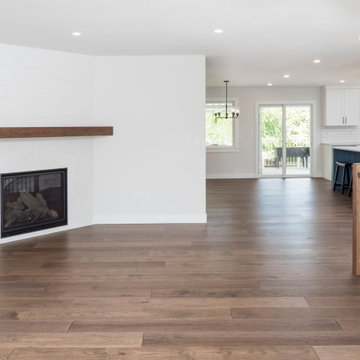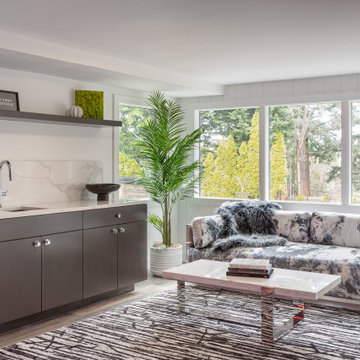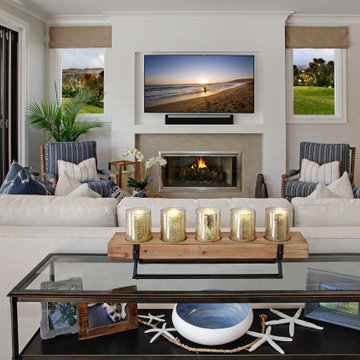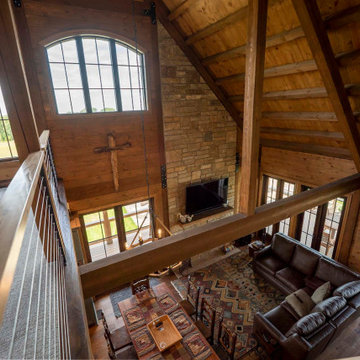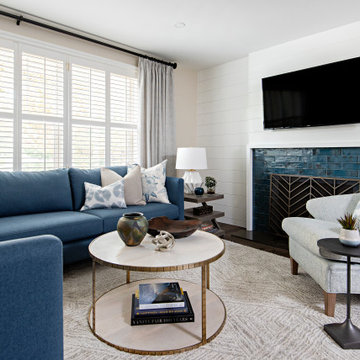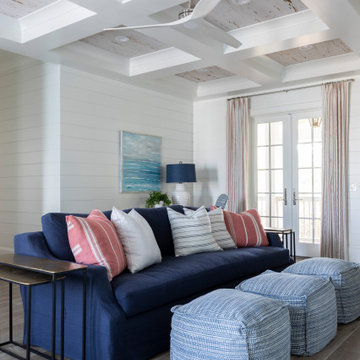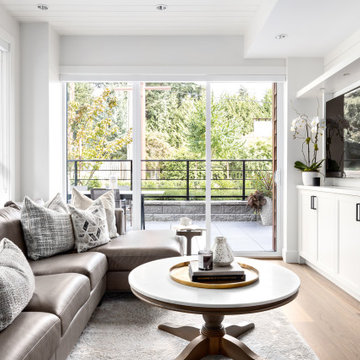Family Room Design Photos with Brown Floor and Planked Wall Panelling
Refine by:
Budget
Sort by:Popular Today
121 - 140 of 274 photos
Item 1 of 3
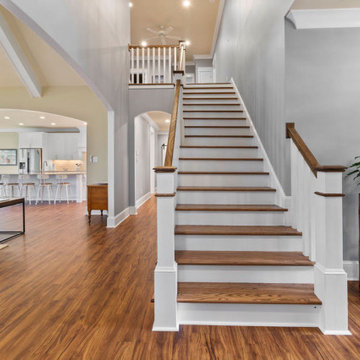
Beautiful vaulted beamed ceiling with large fixed windows overlooking a screened porch on the river. Built in cabinets and gas fireplace with glass tile surround and custom wood surround. Wall mounted flat screen painting tv. The flooring is Luxury Vinyl Tile but you'd swear it was real Acacia Wood because it's absolutely beautiful.
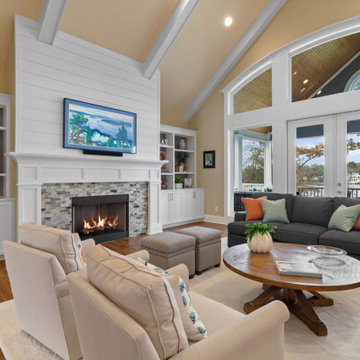
Beautiful vaulted beamed ceiling with large fixed windows overlooking a screened porch on the river. Built in cabinets and gas fireplace with glass tile surround and custom wood surround. Wall mounted flat screen painting tv. The flooring is Luxury Vinyl Tile but you'd swear it was real Acacia Wood because it's absolutely beautiful.
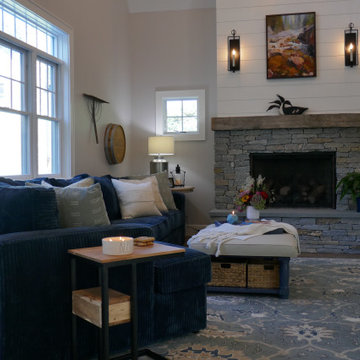
Double height living room open to family room. Focal two story fireplace, custom built in and large window. Cozy sectional with cuddle corner and hard wearing finishes.
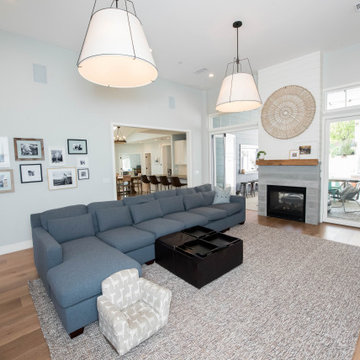
Large family room with shiplap accent wall at staircase and wood and concrete shiplap at fireplace.
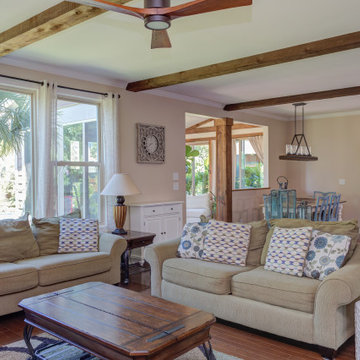
Adding Architectural details to this Builder Grade House turned it into a spectacular HOME with personality. The inspiration started when the homeowners added a great wood feature to the entry way wall. We designed wood ceiling beams, posts, mud room entry and vent hood over the range. We stained wood in the sunroom to match. Then we added new lighting and fans. The new backsplash ties everything together. The Pot Filler added the crowning touch! NO Longer Builder Boring!
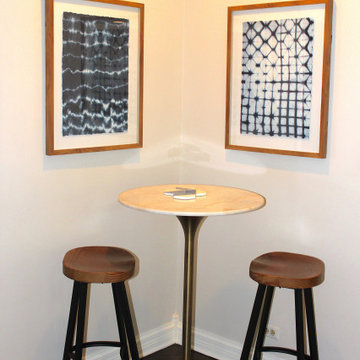
The challenge for this couple was how to transform this historic Hinsdale century home (her childhood home) into their own, while honoring its heritage. The couple had updated the fireplace and lighting, but were stuck on furniture and decor. Woven shades, which were added in the 1900's, were a jumping-off point to add organic materials: acacia and river rock c-tables, rustic dough bowl, wood bar stools, mudcloth pillows, handwoven cotton throw, a stone coffee table as well as high-top bar table. Overall, the sense of the room is light, bright, yet calm.
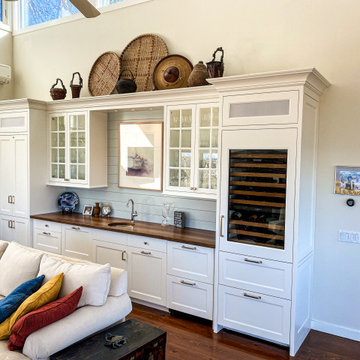
A complete bar with black walnut counter, subzero wine cooler, ice drawer, refrigerator drawer, beer drawers, dishwasher and under-cabinet and interior lighting
Family Room Design Photos with Brown Floor and Planked Wall Panelling
7
