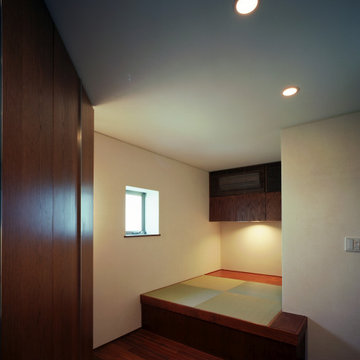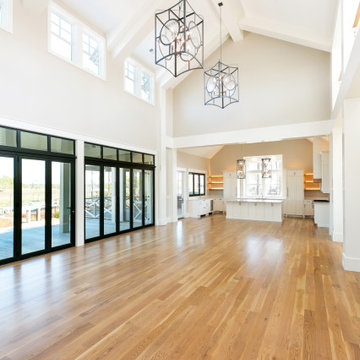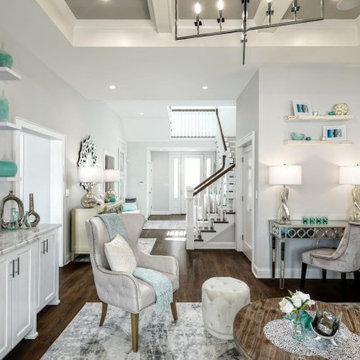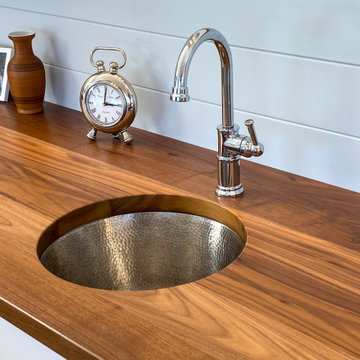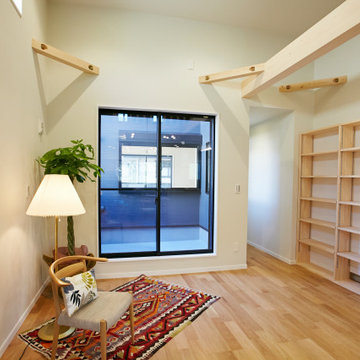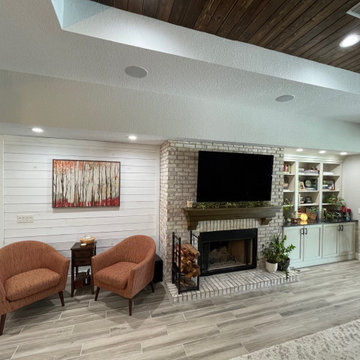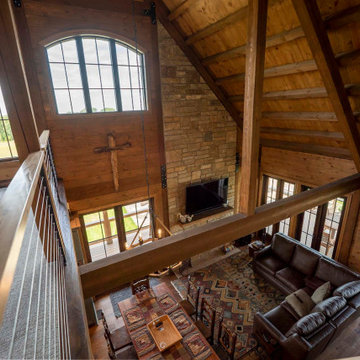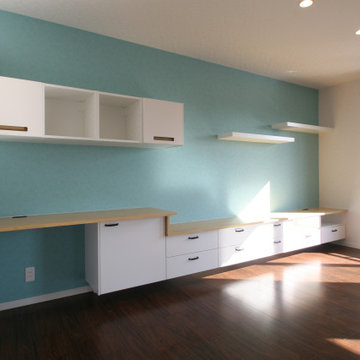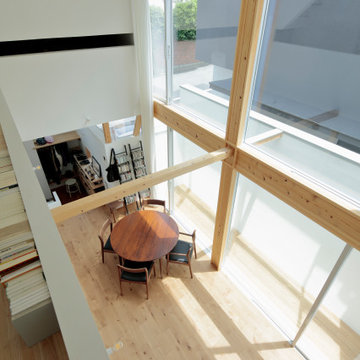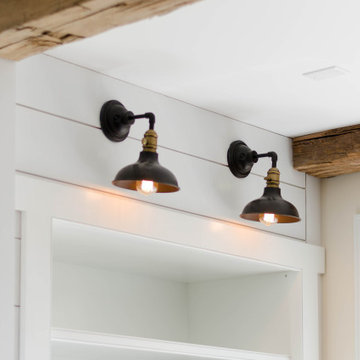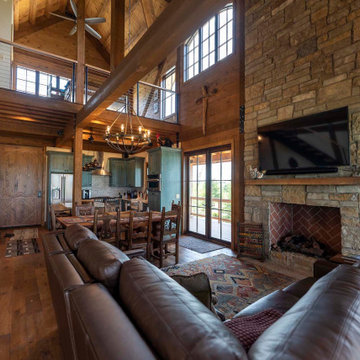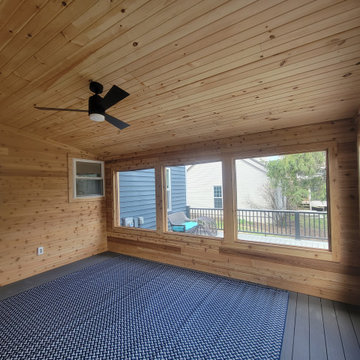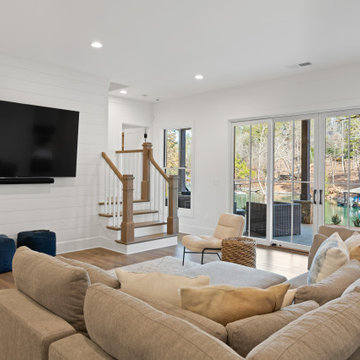Family Room Design Photos with Brown Floor and Planked Wall Panelling
Refine by:
Budget
Sort by:Popular Today
141 - 160 of 264 photos
Item 1 of 3
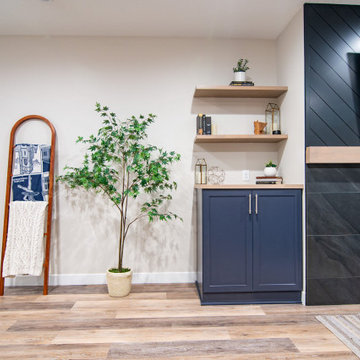
Landmark Remodeling partnered on us with this basement project in Minnetonka.
Long-time, returning clients wanted a family hang out space, equipped with a fireplace, wet bar, bathroom, workout room and guest bedroom.
They loved the idea of adding value to their home, but loved the idea of having a place for their boys to go with friends even more.
We used the luxury vinyl plank from their main floor for continuity, as well as navy influences that we have incorporated around their home so far, this time in the cabinetry and vanity.
The unique fireplace design was a fun alternative to shiplap and a regular tiled facade.
Photographer- Height Advantages
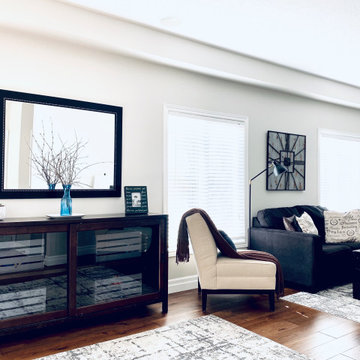
This bright and cozy family room is the perfect place for this family of 4 to gather. It has just the right amount of décor, with out being too fussy. It also features perfectly simple storage solution for the kids toys along with a storage solution for Dad's toys too in the fireplace built-ins. Which hold all of the components for the TV and whole home speaker system. Great place to unwind at the end of a long day!
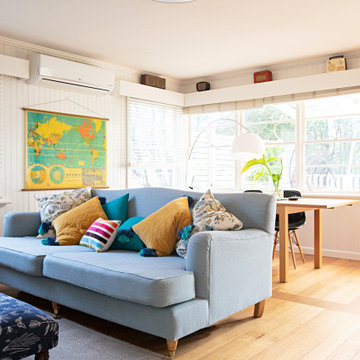
This photograph of the spacious family room reveals the outline of original floorplan . This space was previously a bedroom with a long hallway to a tiny study at the back of the house. The owners between 2005-2020 knocked down the internal walls, removed the small aluminium windows and sourced large 1950s timber windows to let in the northern light. French doors and a covered deck were added to overlook the lushly foliaged backyard. The repairing of internal walls created an opportunity to line them with insulation batts and create a more cosy look with timber vj lining boards.
When remodelling a period home, it is not always necessary to remove all evidence of previous layouts - in fact, letting your home carry forward its history. It will prove a great talking point in the future and allows future dwellers to appreciate how the property has adapted with time.
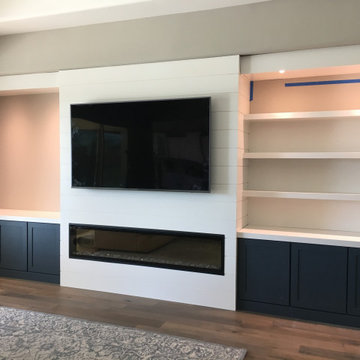
Turned a plain wall into an entertainment area. We added new shelving, fireplace, and lighting
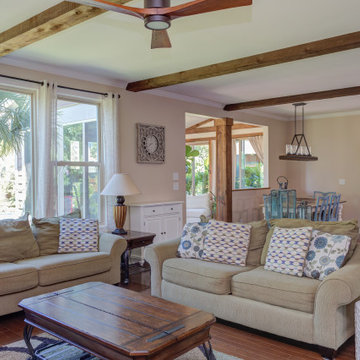
Adding Architectural details to this Builder Grade House turned it into a spectacular HOME with personality. The inspiration started when the homeowners added a great wood feature to the entry way wall. We designed wood ceiling beams, posts, mud room entry and vent hood over the range. We stained wood in the sunroom to match. Then we added new lighting and fans. The new backsplash ties everything together. The Pot Filler added the crowning touch! NO Longer Builder Boring!
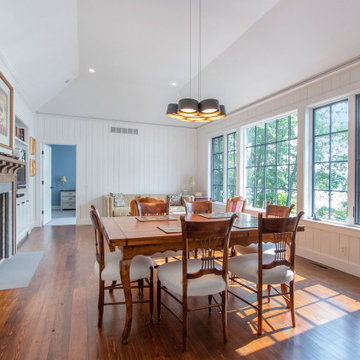
Whether your sitting around chatting with friends or playing games/eating at the dinning table, you have a great view of the lake though the large windows that span the entire length of the room.
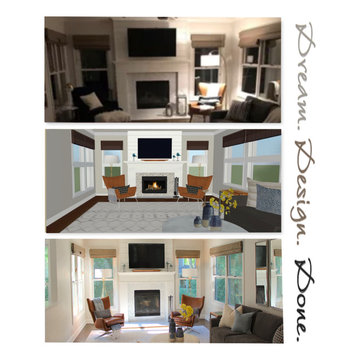
The challenge for this couple was how to transform this historic Hinsdale century home (her childhood home) into their own, while honoring its heritage. The couple had updated the fireplace and lighting, but were stuck on furniture and decor. Woven shades, which were added in the 1900's, were a jumping-off point to add organic materials: acacia and river rock c-tables, rustic dough bowl, wood bar stools, mudcloth pillows, handwoven cotton throw, a stone coffee table as well as high-top bar table. Overall, the sense of the room is light, bright, yet calm.
Family Room Design Photos with Brown Floor and Planked Wall Panelling
8
