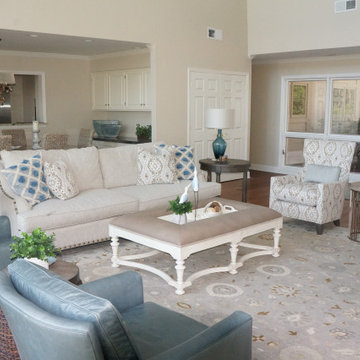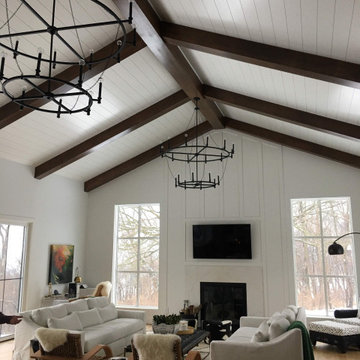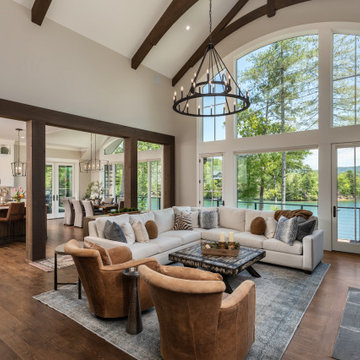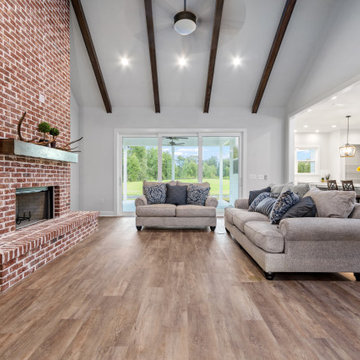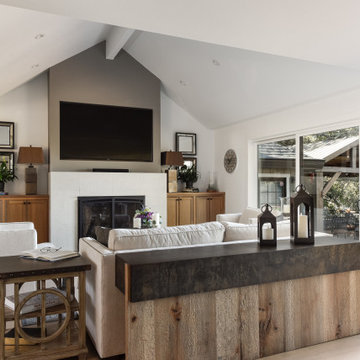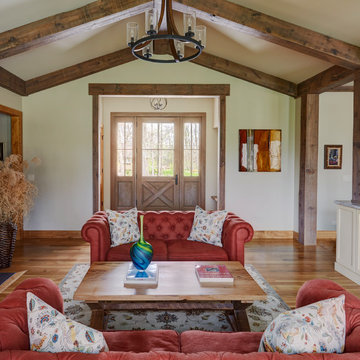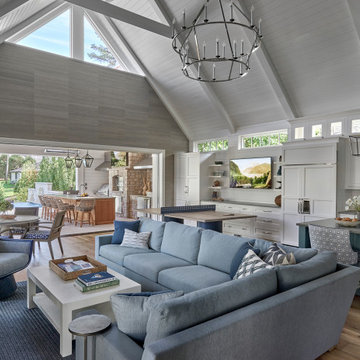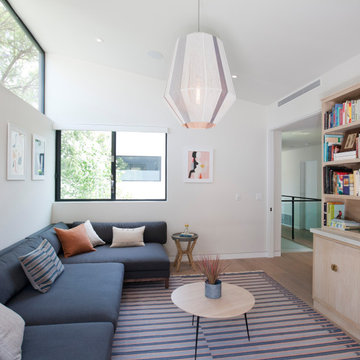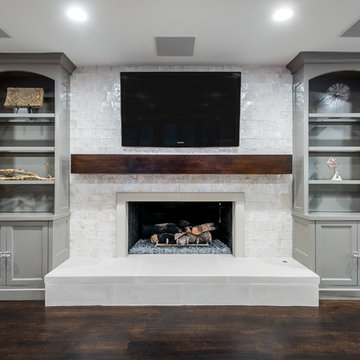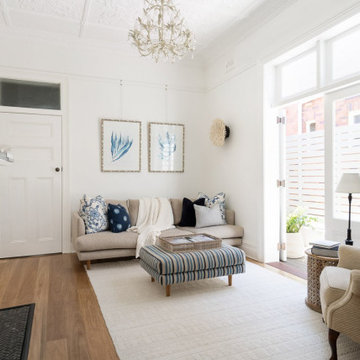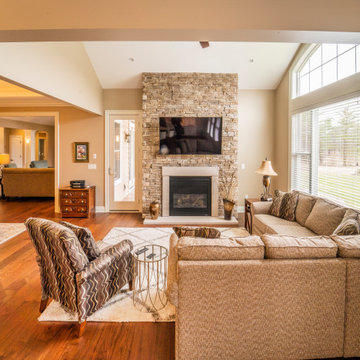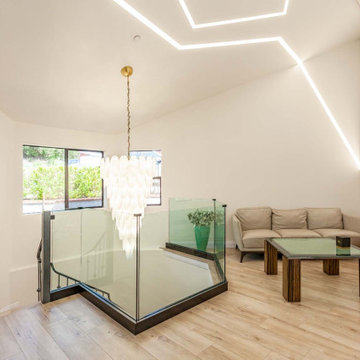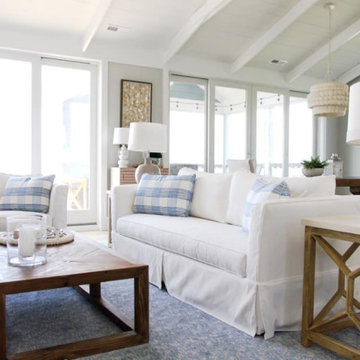Family Room Design Photos with Brown Floor and Vaulted
Refine by:
Budget
Sort by:Popular Today
61 - 80 of 1,206 photos
Item 1 of 3
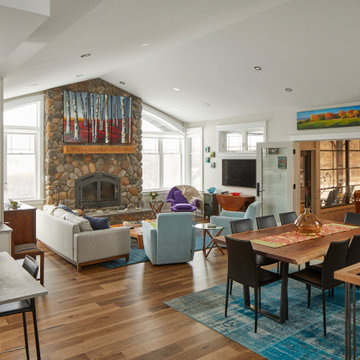
The family room and dining room of this modern farmhouse renovation share expansive windows with a rustic floor-to-ceiling fieldstone fireplace.

Les codes et couleurs architecturaux classiques (parquet bois, agencements blanc et moulures) sont ici réhaussés par les couleurs vert et au jaune dans cet appartement parisien, qui se veut singulier et ressourçant.
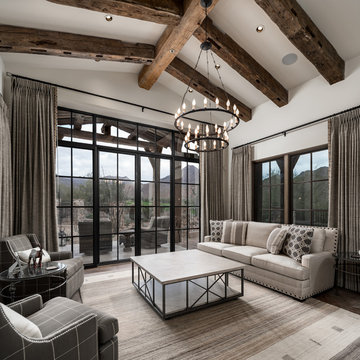
We love this casita family room, featuring double entry doors, exposed beams, and custom window treatments. Beige and slate upholstered seating adds comfort for all guests.
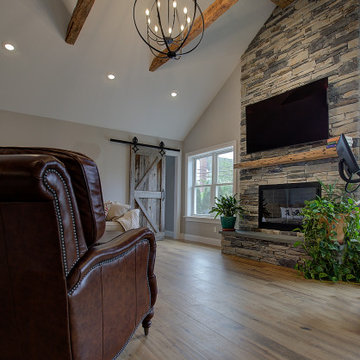
This family expanded their living space with a new family room extension with a large bathroom and a laundry room. The new roomy family room has reclaimed beams on the ceiling, porcelain wood look flooring and a wood burning fireplace with a stone facade going straight up the cathedral ceiling. The fireplace hearth is raised with the TV mounted over the reclaimed wood mantle. The new bathroom is larger than the existing was with light and airy porcelain tile that looks like marble without the maintenance hassle. The unique stall shower and platform tub combination is separated from the rest of the bathroom by a clear glass shower door and partition. The trough drain located near the tub platform keep the water from flowing past the curbless entry. Complimenting the light and airy feel of the new bathroom is a white vanity with a light gray quartz top and light gray paint on the walls. To complete this new addition to the home we added a laundry room complete with plenty of additional storage and stackable washer and dryer.

Installation of a gas fireplace in a family room: This design is painted tumbled brick with solid red oak mantle. The owner wanted shiplap to extend upward from the mantle and tie into the ceiling. The stack was designed to carry up through the roof to provide proper ventilation in a coastal environment. The Household WIFI/Sonos/Surround sound system is integrated behind the TV.
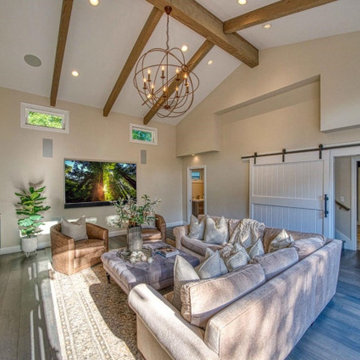
Cathedral ceilings are warmed by natural wooden beams. The L-shaped sofa allows for lounging while looking at the fireplace and the tv. A hefty barn door serves as a focal point and a room separator.
Family Room Design Photos with Brown Floor and Vaulted
4
