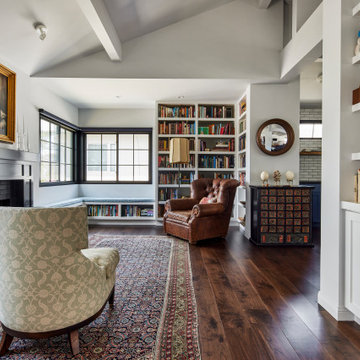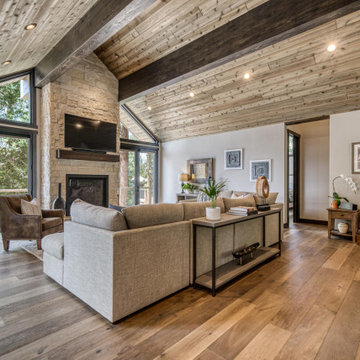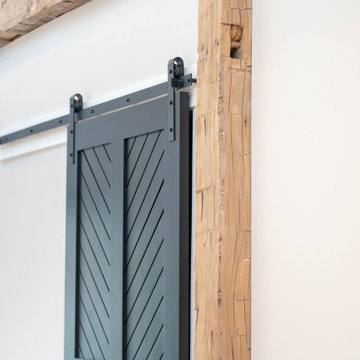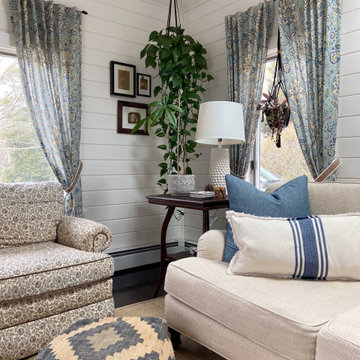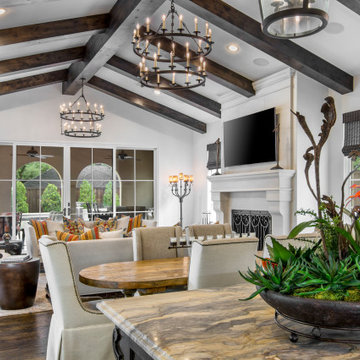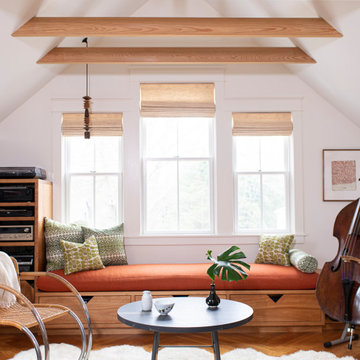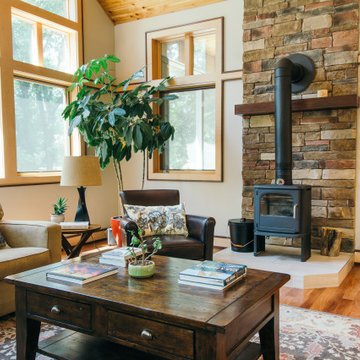Family Room Design Photos with Brown Floor and Vaulted
Refine by:
Budget
Sort by:Popular Today
101 - 120 of 1,206 photos
Item 1 of 3
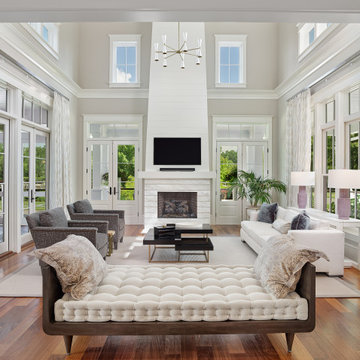
A light drenched gathering room for a large family or entertaining overs plenty of comfortable seating. The daybed in the forefront offers comfortable seating and also subtly divides two functional spaces. The fireplace surround is cleverly fabricated of Calcutta Marble to mimic the shiplap above the mantle.
Photography by Holger Obenaus
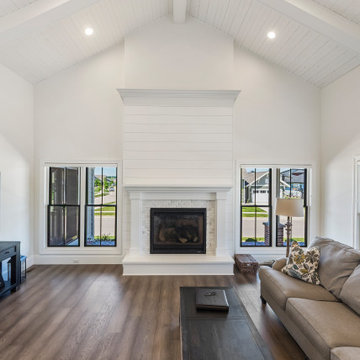
Brushed Oak Engineered Hardwood Floor by Metropolitan Floors - collection: Tempo, color: Canyon Echo •
Tile Fireplace Surround by TopCu - Bianco Carrara 2"x4" with White grout
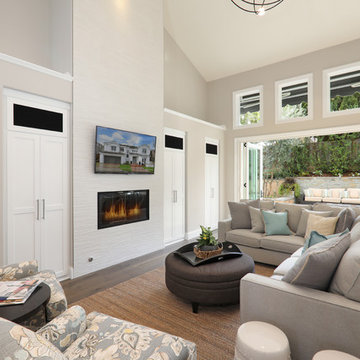
Open concept family room w/ bi-fold door system from La Cantina opens to an exterior patio featuring a BBQ island, fire pit, built-in seating, and above ground hot tub. The interior features hardwood floors, vaulted ceiling, kitchen island, and dining area.

This Australian-inspired new construction was a successful collaboration between homeowner, architect, designer and builder. The home features a Henrybuilt kitchen, butler's pantry, private home office, guest suite, master suite, entry foyer with concealed entrances to the powder bathroom and coat closet, hidden play loft, and full front and back landscaping with swimming pool and pool house/ADU.

This was an old Spanish house in a close to teardown state. Part of the house was rebuilt, 1000 square feet added and the whole house remodeled.
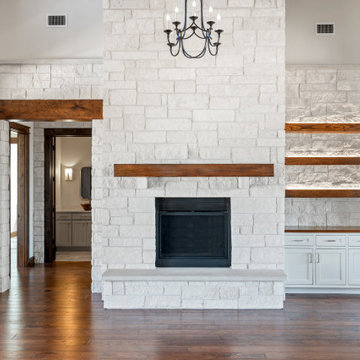
Modern farmhouse living area with stacked stone fireplace, beams and sliding glass doors in open space living.
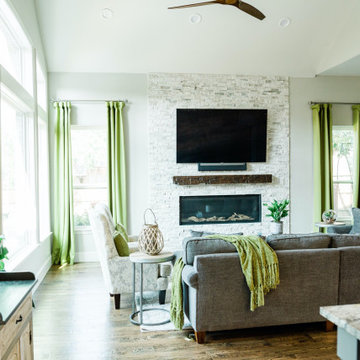
This room went through a major transformation! Large obtrusive fireplace removed and replaced with fixed windows to provide a great view to the backyard. Furniture placement provides plenty of seating for family of 5 and guests. New fireplace is surrounded floor to ceiling with travertine stacked stone, gas linear fireplace and reclaimed barn beam mantle

Vaulted Ceiling - Large double slider - Panoramic views of Columbia River - LVP flooring - Custom Concrete Hearth - Southern Ledge Stone Echo Ridge - Capstock windows - Custom Built-in cabinets
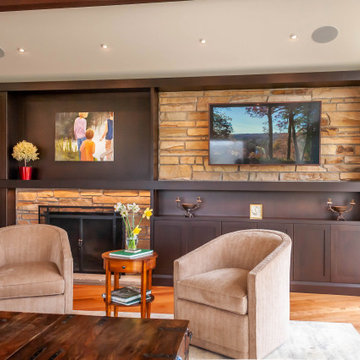
Fireplace remodel with new custom cabinetry. Original fireplace stone matched in TV location to create an asymmetrical look.

This new family room with wood vaulted ceiling and wood look floating hearth pops with tiger print mod wallpaper in black and gold offsetting the black brick of the fireplace and sliding doors
Family Room Design Photos with Brown Floor and Vaulted
6
