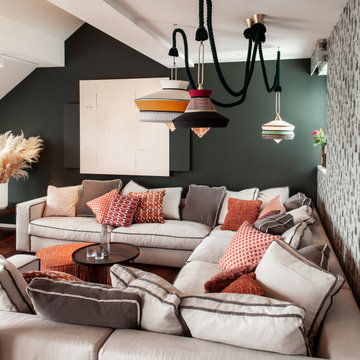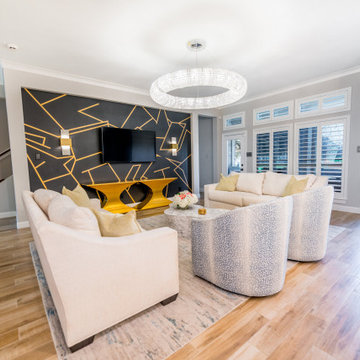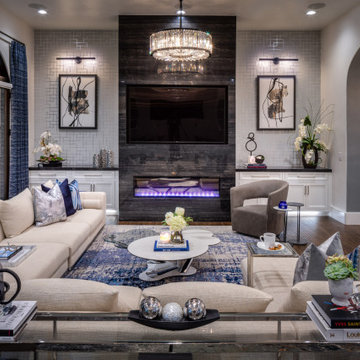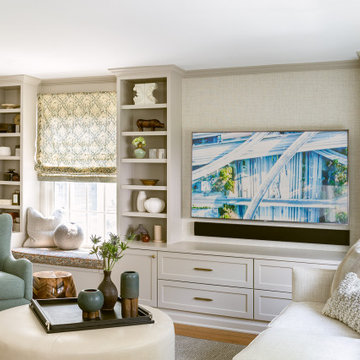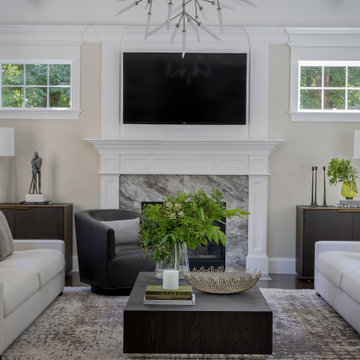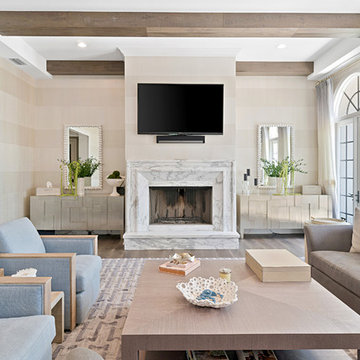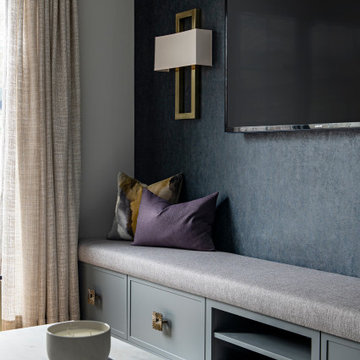Family Room Design Photos with Brown Floor and Wallpaper
Refine by:
Budget
Sort by:Popular Today
61 - 80 of 801 photos
Item 1 of 3
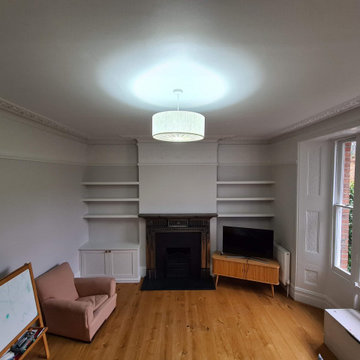
Full Family room restoration work with all walls, ceiling and woodwork being improved. From dustless sanding, air filtration unit in place to celling cornice being spray - the rest was carful hand painted to achieve immaculate finish.

This new home was built on an old lot in Dallas, TX in the Preston Hollow neighborhood. The new home is a little over 5,600 sq.ft. and features an expansive great room and a professional chef’s kitchen. This 100% brick exterior home was built with full-foam encapsulation for maximum energy performance. There is an immaculate courtyard enclosed by a 9' brick wall keeping their spool (spa/pool) private. Electric infrared radiant patio heaters and patio fans and of course a fireplace keep the courtyard comfortable no matter what time of year. A custom king and a half bed was built with steps at the end of the bed, making it easy for their dog Roxy, to get up on the bed. There are electrical outlets in the back of the bathroom drawers and a TV mounted on the wall behind the tub for convenience. The bathroom also has a steam shower with a digital thermostatic valve. The kitchen has two of everything, as it should, being a commercial chef's kitchen! The stainless vent hood, flanked by floating wooden shelves, draws your eyes to the center of this immaculate kitchen full of Bluestar Commercial appliances. There is also a wall oven with a warming drawer, a brick pizza oven, and an indoor churrasco grill. There are two refrigerators, one on either end of the expansive kitchen wall, making everything convenient. There are two islands; one with casual dining bar stools, as well as a built-in dining table and another for prepping food. At the top of the stairs is a good size landing for storage and family photos. There are two bedrooms, each with its own bathroom, as well as a movie room. What makes this home so special is the Casita! It has its own entrance off the common breezeway to the main house and courtyard. There is a full kitchen, a living area, an ADA compliant full bath, and a comfortable king bedroom. It’s perfect for friends staying the weekend or in-laws staying for a month.
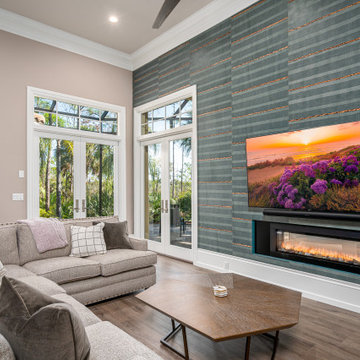
This beautiful home in one of Bonita Springs’ premier golf and country club communities
underwent a spectacular makeover by Green Mountain Builders. Green Mountain Builders has just announced the completion of an extensive remodeling of a luxury home in Pelican Landing, Bonita Springs, Florida. The transitional-inspired style makeover provides transformed outdoor and indoor living areas. The remodel focused on altering the floor plan resulting in a dramatic open concept and modifying the wall between the living room and family room. Additional floor plan changes included converting the dining room into a spacious office by closing in the wall to the dining room and adding a set of French Doors for access.
The open kitchen features gorgeous contemporary cabinetry, glass enclosed upper white cabinets and floating shelves for displaying special settings and collections. The newly constructed expansive island with ample seating, is detailed with a Cristallo quartzite countertop featuring customized linear LED lights above. The ceiling is spectacular—adorned with an exotic-looking wood ceiling and decorative beams. All appliances and fixtures are high-end with upgraded finishes.
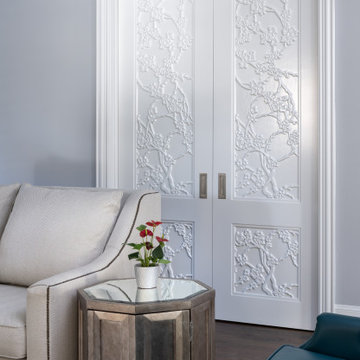
This space is a secondary living space for the clients that they use daily. The space is meant to functional, while also stylish and cohesive with the rest of the home. Treated sliding doors and wallpapered accent wall give the space the extra decorative touch it was missing. Visit our interior designers & home designer Dallas website for more details >>> https://dkorhome.com/project/modern-asian-inspired-interior-design/
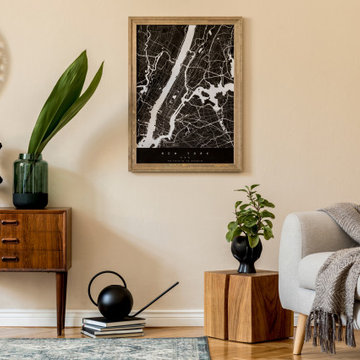
Im Japandi-Stil treffen die Naturtöne des Scandi-Stils Weiß, Braun und Beige auf die dunklen Farbnuancen Japans. Schwarze Akzente sind hierbei stilprägend und unerlässlich für Wohnträume im Japandi-Stil. Weitere Inspirationen sowie traumhafte Fußböden aus Parkett, Laminat, Vinyl und Linoleum finden Sie in unserem Magazin sowie in unserem Shop. Fordern Sie noch heute Ihr kostenloses und individuelles Festpreisangebot für Ihren neuen Boden an und erschaffen Sie Ihren ganz persönlichen Lieblingssort.
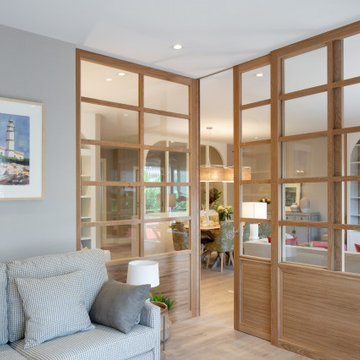
Reforma integral Sube Interiorismo www.subeinteriorismo.com
Fotografía Biderbost Photo
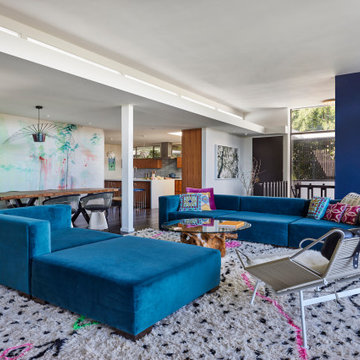
The family room looking back towards the entry, stair to ground floor below and kitchen with clerestory windows and fabulous furniture including a Flag Halyard Lounge Chair with Black Leather and Icelandic Sheepskin by Hans Wagner
-vintage 1970s Glass coffee table with natural Redwood stump base
-Beni Ourain Moroccan Rug
-custom modular sofa by Live Design in blue fabric
AND
dining room to the left features a full wall backdrop of fluorescent printed wallpaper by Walnut Wallpaper (“Come Closer and See” series) that glows under blacklight and appears three dimensional when wearing 3D glasses as well as
-“Platner Armchairs” for Knoll with polished nickel with classic Boucle in Onyx finish
-vintage carved dragon end chairs
-Dining Table by owner made with live edge Teak slab, lacquered finish
“Vertigo Pendant” by Constance Guisset for Petite Fixture in Beetle Iridescent Black finish
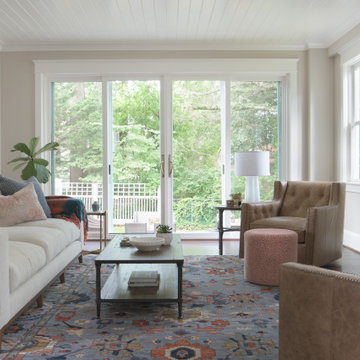
This Victorian home received a full renovation to restore its original glory. We modernized the entire space, yet incorporated thoughtful, traditional details.
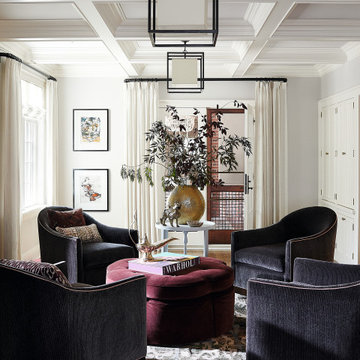
This family room has four black suede accent chairs surrounding a red suede ottoman. The walls, ceiling, and draperies are all white, contrasting well with the dark furniture and rug. A large gold-potted plant sits atop a white side table. Metal light fixtures hang overhead.
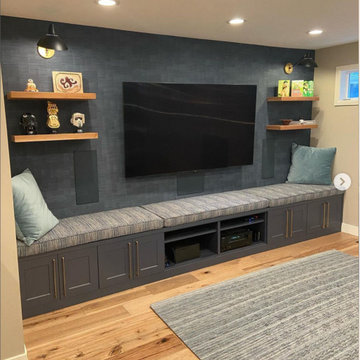
A simple media wall that took unbelievably NINE different skilled sub contractors to accomplish. Details are everything and if you don’t notice them, we did it right!
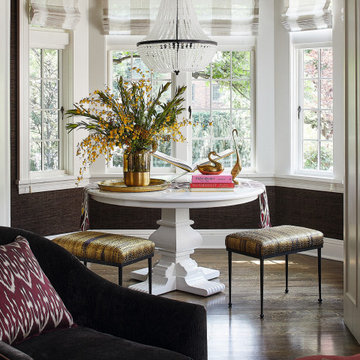
This family room features a window-side seating area with a white table and gold stools. A mini chandelier hangs above the table. A black accent chair matches the dark, textured wallpaper lining the walls.
Family Room Design Photos with Brown Floor and Wallpaper
4

