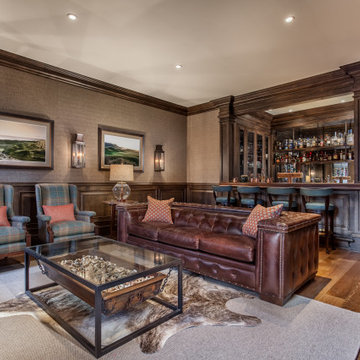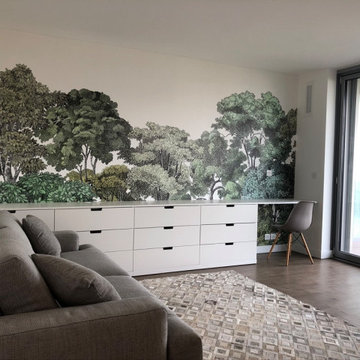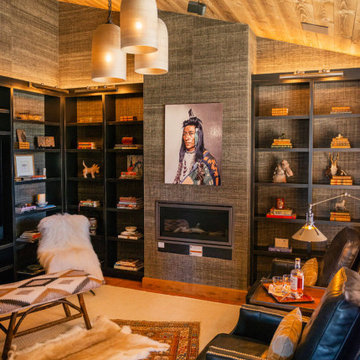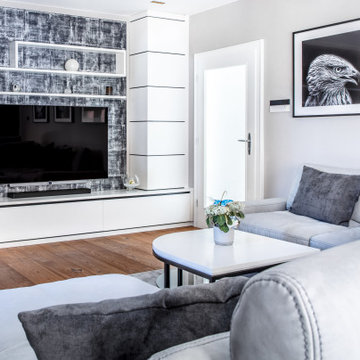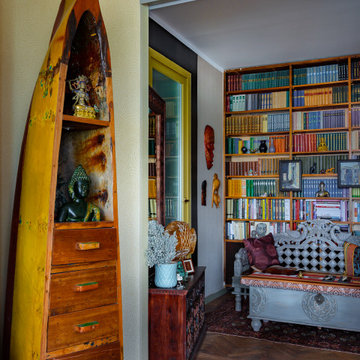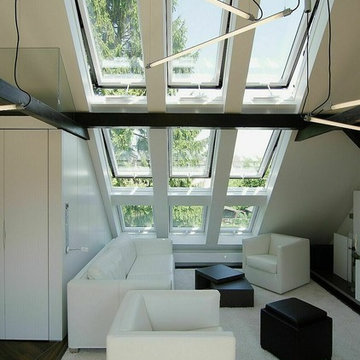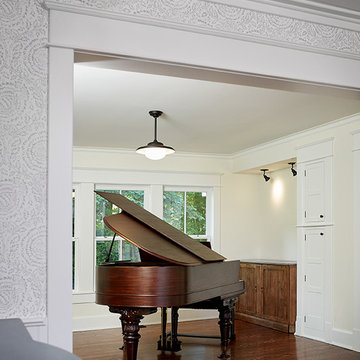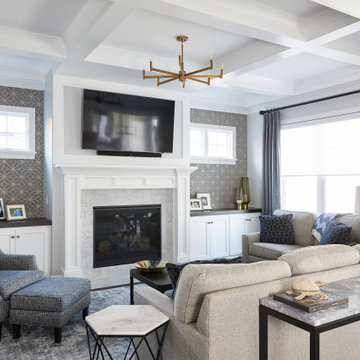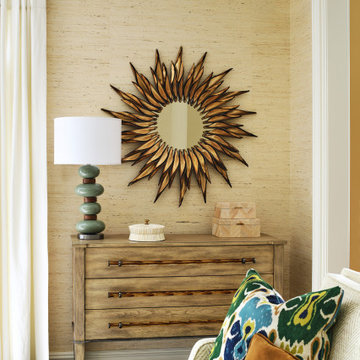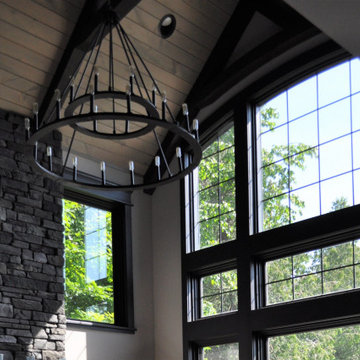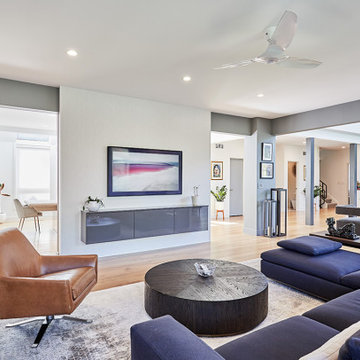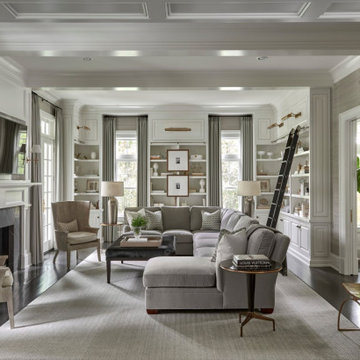Family Room Design Photos with Brown Floor and Wallpaper
Refine by:
Budget
Sort by:Popular Today
101 - 120 of 801 photos
Item 1 of 3
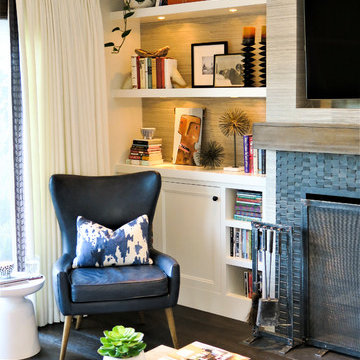
In this San Juan Capistrano family room a custom reclaimed wood table (with ottomans underneath) and vintage wood mantel as well as a soft leather chair create an immediate "feeling-at-home-and kick-up-your-feet" kind of ambiance!
Photo: Sabine Klingler Kane
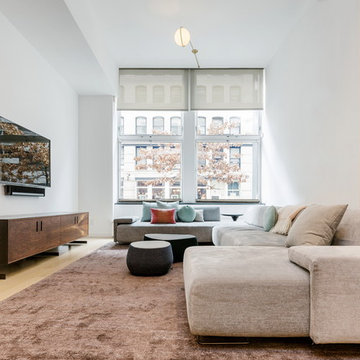
We commissioned a custom sofa and lighting to wrap the perimeter of the room, and place a sculptural piece at its center.
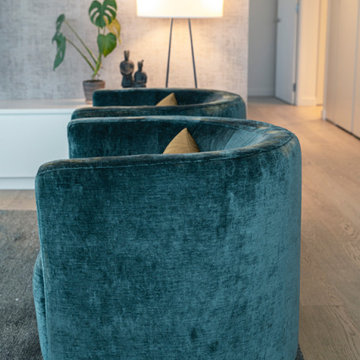
Custom made swivel armchairs a luxe Velvet. Custom made TV lowline cabinetry . Great for extra storage - Table lamp
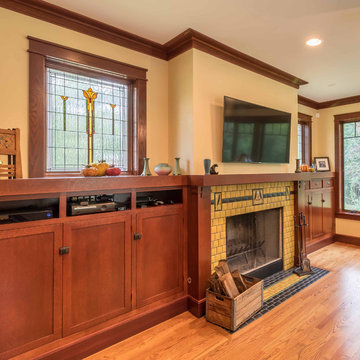
The family room is the primary living space in the home, with beautifully detailed fireplace and built-in shelving surround, as well as a complete window wall to the lush back yard. The stained glass windows and panels were designed and made by the homeowner.
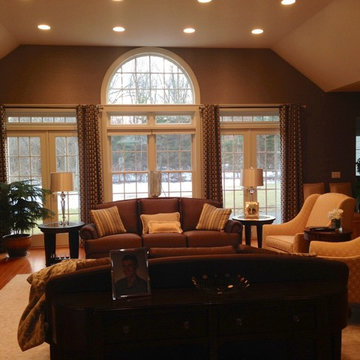
Check out the befores. A pale wall color, made the room seem Anemic. A richer, metallic, texture and tone transformed this former pale space, to warm and inviting!
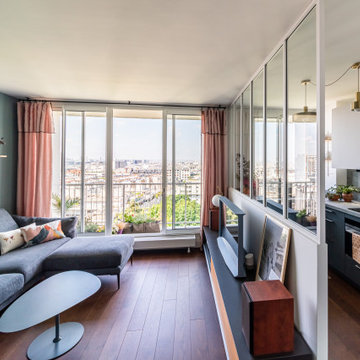
Cette vue imprenable sur Paris méritait d'être prolongée ! C'est chose faite à présent grâce à l'ouverture de la cuisine sur le séjour. Une grande baie vitrée cloisonne désormais ces deux espaces. L'aménagement du séjour a été modifié afin d'obtenir une atmosphère cosy ainsi qu'une optimisation maximale de l'espace. La cuisine, avec tous ces nouveaux rangements, est devenue moderne et ultra fonctionnelle. Enfin un travail de style a été réalisé pour rendre harmonieux et chaleureux cet appartement familial, qui est aujourd'hui davantage à l'image de ses occupants.
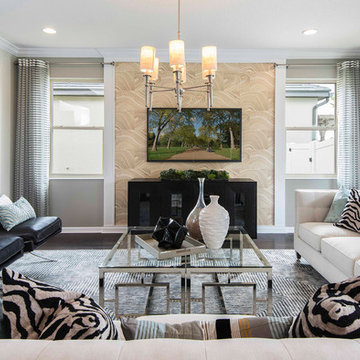
The agate-inspired wallpaper inset adds the perfect focal backdrop to this transitional modern family room

Full gut renovation and facade restoration of an historic 1850s wood-frame townhouse. The current owners found the building as a decaying, vacant SRO (single room occupancy) dwelling with approximately 9 rooming units. The building has been converted to a two-family house with an owner’s triplex over a garden-level rental.
Due to the fact that the very little of the existing structure was serviceable and the change of occupancy necessitated major layout changes, nC2 was able to propose an especially creative and unconventional design for the triplex. This design centers around a continuous 2-run stair which connects the main living space on the parlor level to a family room on the second floor and, finally, to a studio space on the third, thus linking all of the public and semi-public spaces with a single architectural element. This scheme is further enhanced through the use of a wood-slat screen wall which functions as a guardrail for the stair as well as a light-filtering element tying all of the floors together, as well its culmination in a 5’ x 25’ skylight.
Family Room Design Photos with Brown Floor and Wallpaper
6
