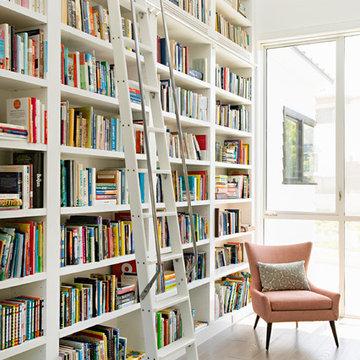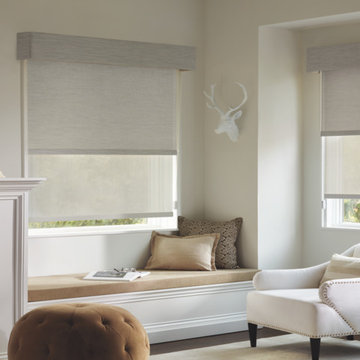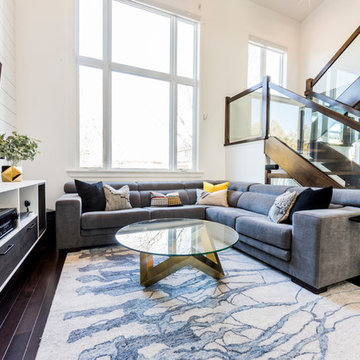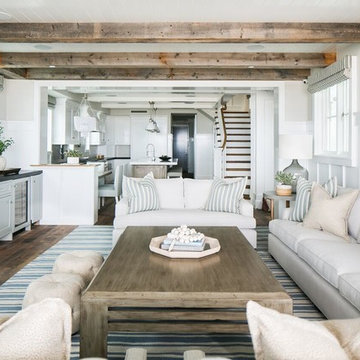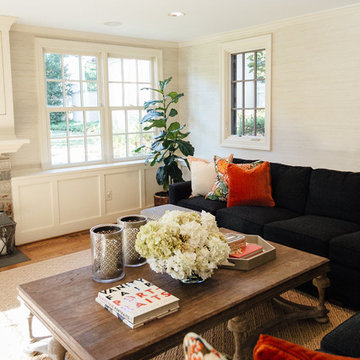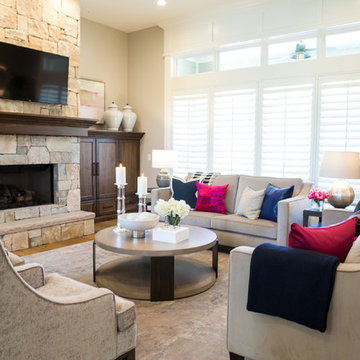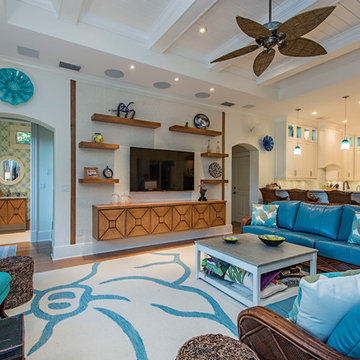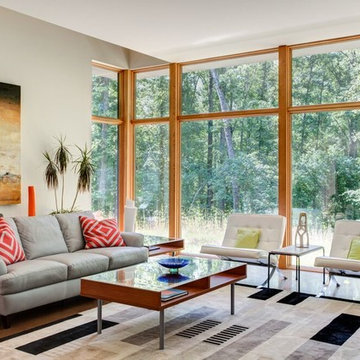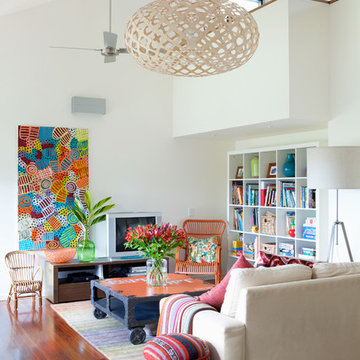Family Room Design Photos with Brown Floor
Refine by:
Budget
Sort by:Popular Today
61 - 80 of 12,501 photos
Item 1 of 3

This custom built-in entertainment center features white shaker cabinetry accented by white oak shelves with integrated lighting and brass hardware. The electronics are contained in the lower door cabinets with select items like the wifi router out on the countertop on the left side and a Sonos sound bar in the center under the TV. The TV is mounted on the back panel and wires are in a chase down to the lower cabinet. The side fillers go down to the floor to give the wall baseboards a clean surface to end against.
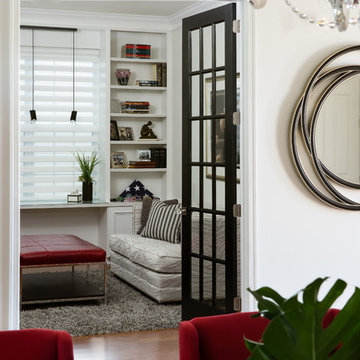
Black French doors with glass doorknobs define the entry to the library/home office, which is the only room separated by walls for privacy. A large red leather ottoman is the focal point of the room; the shag rug underneath adds texture, depth and warmth.
The sofa faces a flat-screen TV, and contemporary angular crystal pendant lights illuminate the area and fill ceiling volume. Out of range is a desk with computer and chair. The open shelving maintains an airy look, displaying books and art while providing closed storage at the base.
Photography Hagerstrom Images
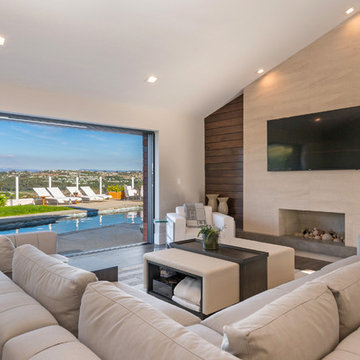
This space was completely redone to reflect an indoor-outdoor living space. The fireplace was a huge change for this room and a new design where we brought in natural materials; solid walnut shiplap wood on the outside, travertine stone and limestone floating hearth. Replaced old sliders with a 12' La Cantina pocketing slider. Furnishings inside were all custom and the outdoor furniture is all Sutherland.
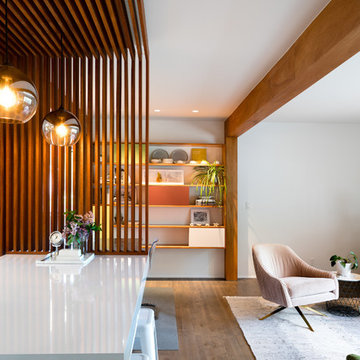
Mid-Century house remodel. Design by aToM. Construction and installation of mahogany structure and custom cabinetry by d KISER design.construct, inc. Photograph by Colin Conces Photography
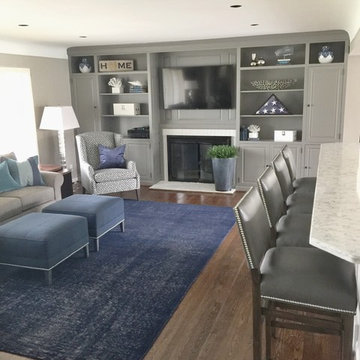
Colleen Gahry-Robb, Interior Designer / Ethan Allen, Auburn Hills, MI

We remodeled the exisiting fireplace with a heavier mass of stone and waxed steel plate frame. The stone fireplace wall is held off the new TV/media cabinet with a steel reveal. The hearth is floating Ceasarstone that matches the adjacent open kitchen countertop.
Family Room Design Photos with Brown Floor
4

