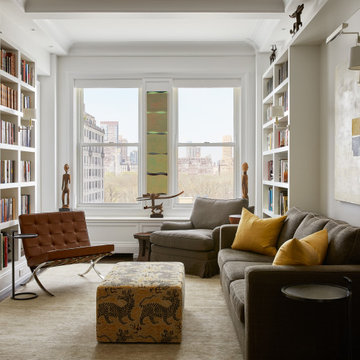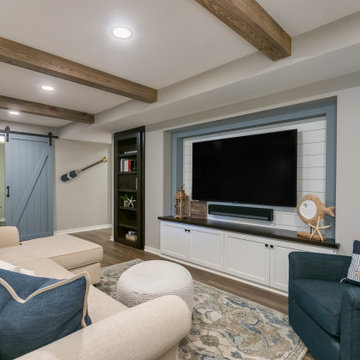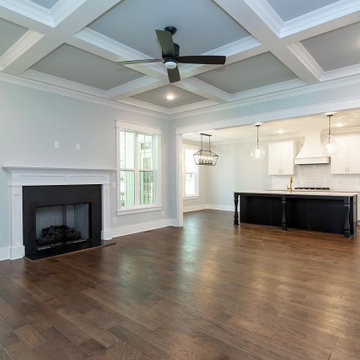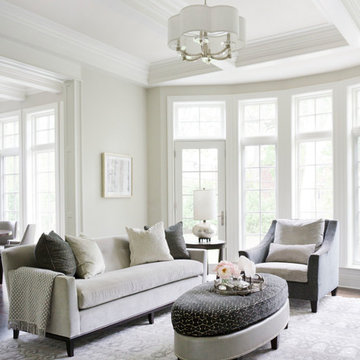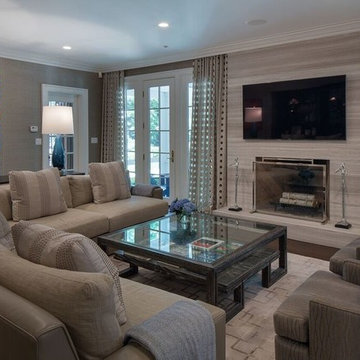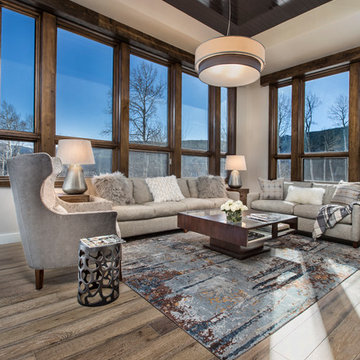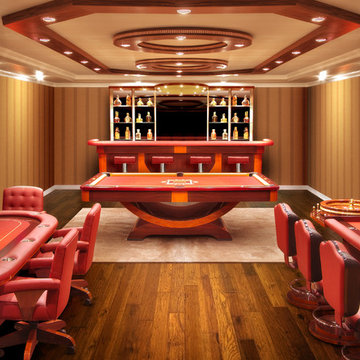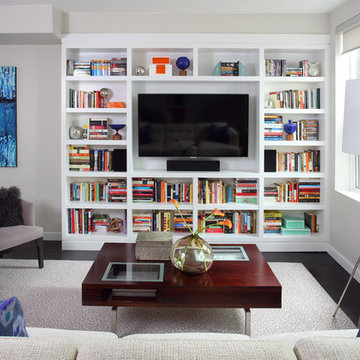Family Room Design Photos with Brown Floor
Refine by:
Budget
Sort by:Popular Today
121 - 140 of 12,501 photos
Item 1 of 3

We custom designed this fireplace with a contemporary firebox, thinslab material from Graniti Vicentia, and flush mounted compartments clad in surface material . All furnishings were custom made. Rug by The Rug Company.
Photgrapher: Charles Lauersdorf, Realty Pro Shots

From the entry, the rear yard outdoor living experience can be viewed through the open bi-fold door system. 14 ceilings and clerestory windows create a light and open experience in the great room, kitchen and dining area. Sandstone surrounds the fireplace from floor to ceilings. Walnut cabinetry balances either side of fireplace.
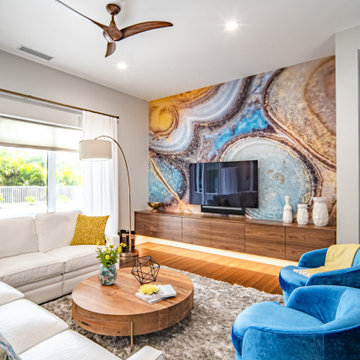
A wallpaper mural depicting agate stone gives this room a unique backdrop. Bright blues and yellows echo the tones in the wallpaper and neutral sofa and rug tone everything down. A custom walnut floating TV unit spans the entire wall with LED lights illuminating the bottom.

DreamDesign®25, Springmoor House, is a modern rustic farmhouse and courtyard-style home. A semi-detached guest suite (which can also be used as a studio, office, pool house or other function) with separate entrance is the front of the house adjacent to a gated entry. In the courtyard, a pool and spa create a private retreat. The main house is approximately 2500 SF and includes four bedrooms and 2 1/2 baths. The design centerpiece is the two-story great room with asymmetrical stone fireplace and wrap-around staircase and balcony. A modern open-concept kitchen with large island and Thermador appliances is open to both great and dining rooms. The first-floor master suite is serene and modern with vaulted ceilings, floating vanity and open shower.
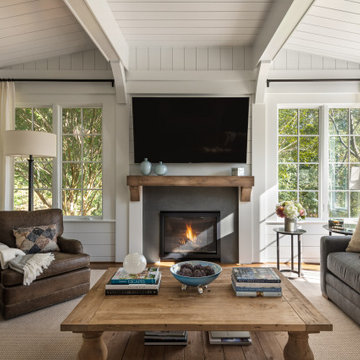
The old porch was converted into the family room just off the newly expanded kitchen. This room connects both the screened in porch and exterior dining patios as well as the BBQ/Cooking patio.
Photography: Keiana Photography’
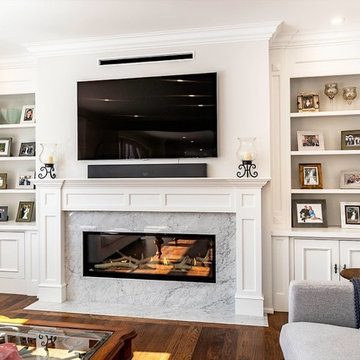
Custom fireplace surround with built-in cabinetry
Contractor: Alair Homes Oakville
Photos by: Sting Media
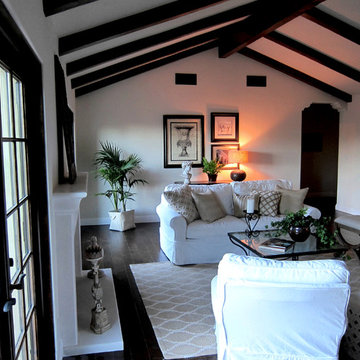
Design Consultant Jeff Doubét is the author of Creating Spanish Style Homes: Before & After – Techniques – Designs – Insights. The 240 page “Design Consultation in a Book” is now available. Please visit SantaBarbaraHomeDesigner.com for more info.
Jeff Doubét specializes in Santa Barbara style home and landscape designs. To learn more info about the variety of custom design services I offer, please visit SantaBarbaraHomeDesigner.com
Jeff Doubét is the Founder of Santa Barbara Home Design - a design studio based in Santa Barbara, California USA.
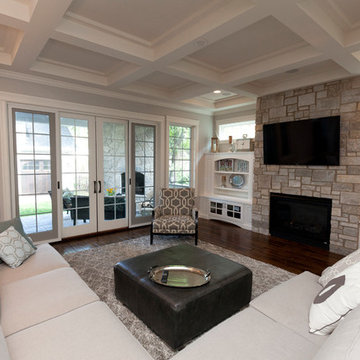
The great room/ family room is open to the kitchen and dinette, bringing all the main living spaces together. The drywall coffer ceiling adds interest to the ceiling while taking attention away from items like integrated speakers. The natural stone color scheme is reiterated in the surrounding wall colors.
Architecture by Meyer Design.
Builder is Lakewest Custom Homes.
Family Room Design Photos with Brown Floor
7

