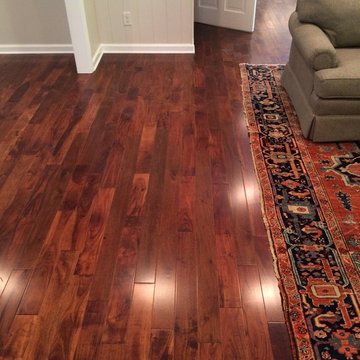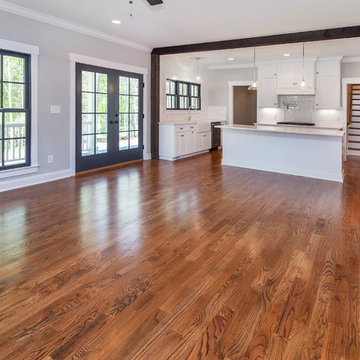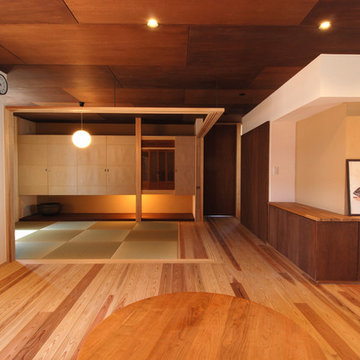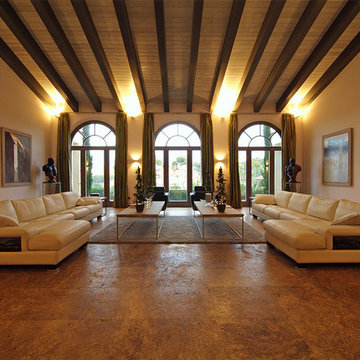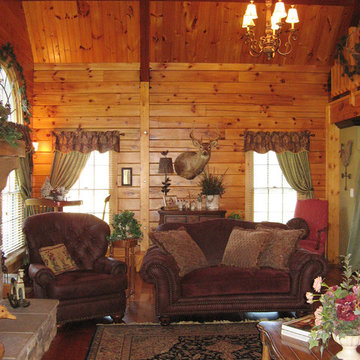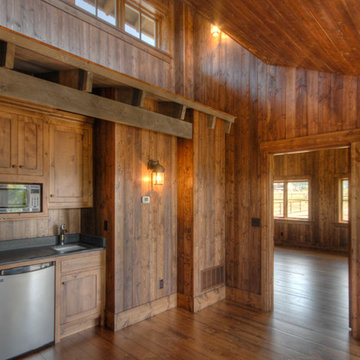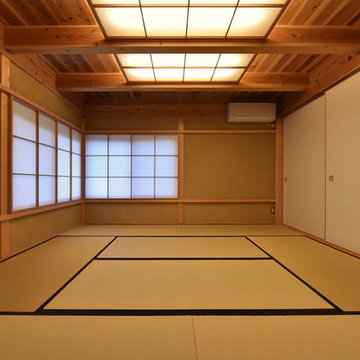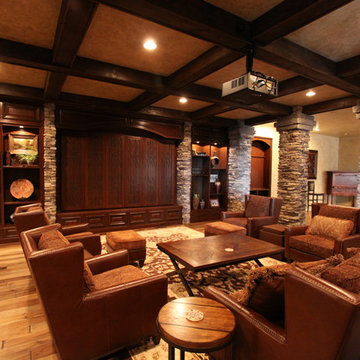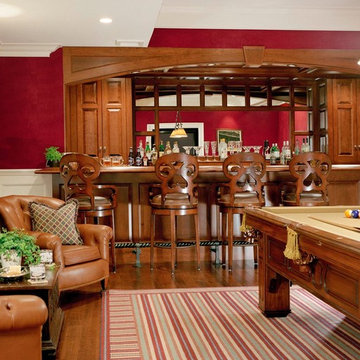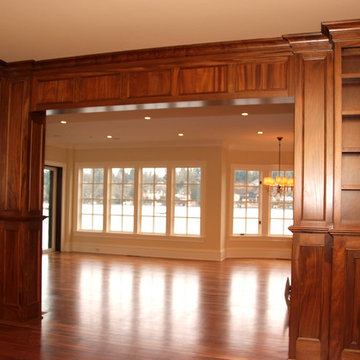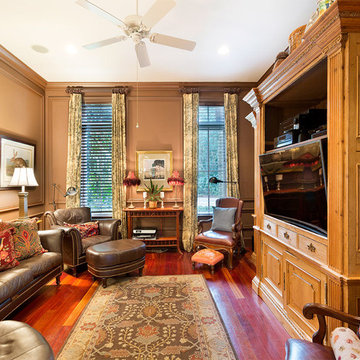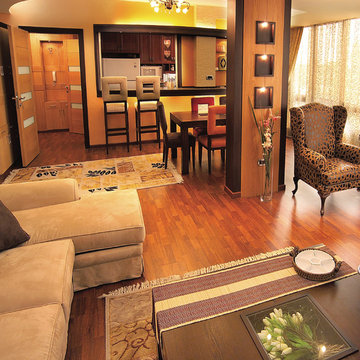Family Room Design Photos with Brown Floor
Refine by:
Budget
Sort by:Popular Today
181 - 200 of 323 photos
Item 1 of 3
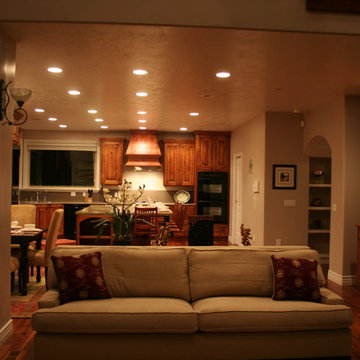
With a soft beige sofa and a juxtaposition green settee, we created a family room for a vacation retreat house for a young entrepreneur.
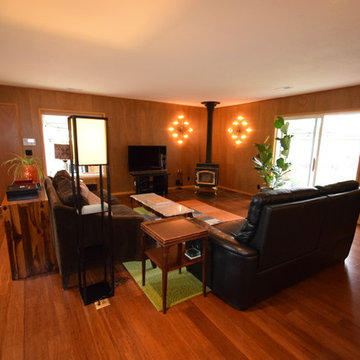
Mahogany paneling was installed to create a warm and inviting space for gathering and watching movies. The quaint morning coffee area in the bay window is an added bonus. This space was the original two car Garage that was converted into a Family Room.
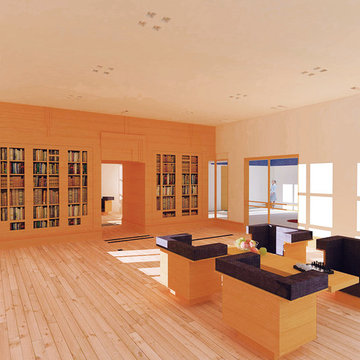
In essence, George Ranalli Architect's custom-made library shelves and sitting room are a true work of art that perfectly combines form and function. The attention to detail and precise execution of the design showcasing the firm's exceptional talent and creativity. It is a beautiful addition to any living space and a testament to the endless possibilities of innovative design.
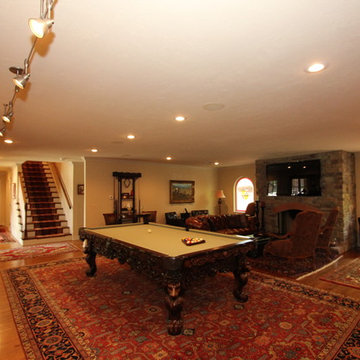
This project was a 6,800 square foot addition to a 1950s ranch home and it’s loaded with character. The remodeled spaces include new bedrooms, bathrooms, a kitchen, bar, wine room and other living areas. There are some very unique touches found in this remodel such as the custom stained glass windows of the homeowner’s family crest.
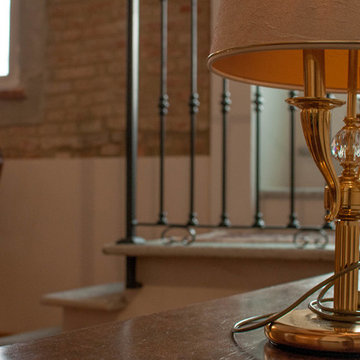
Abitazione in pieno centro storico su tre piani e ampia mansarda, oltre ad una cantina vini in mattoni a vista a dir poco unica.
L'edificio è stato trasformato in abitazione con attenzione ai dettagli e allo sviluppo di ambienti carichi di stile. Attenzione particolare alle esigenze del cliente che cercava uno stile classico ed elegante.
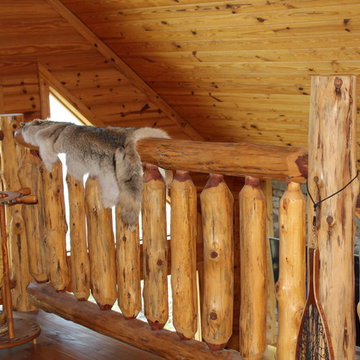
The loft is very rustic with the leather sofa and furs over all the wood work and T&G. The railing and pickets are done in a log style that is very beautiful.
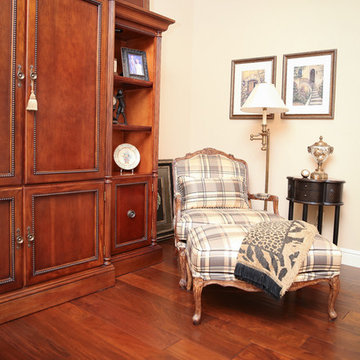
Engineered Hardwood Flooring
Tri-West California Classics
Reserve Carmel Valley
Erica Jungwirth
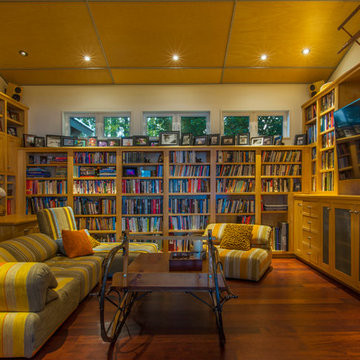
On the shore of Lake Ontario, adjacent to a large wetland, this residence merges ecological design and logical planning with a contemporary style that takes cues from the local agrarian architecture. Four interconnected buildings evocative of an evolved farmhouse separate public and private activities, while also creating a series of external courtyards. The materials, organization of structures and framed views from the residence are experienced as a series of juxtapositions: tradition and innovation, building and landscape, shelter and exposure.
Photographer:
Andrew Phua | APHUA
Family Room Design Photos with Brown Floor
10
