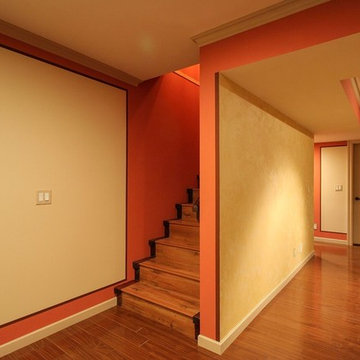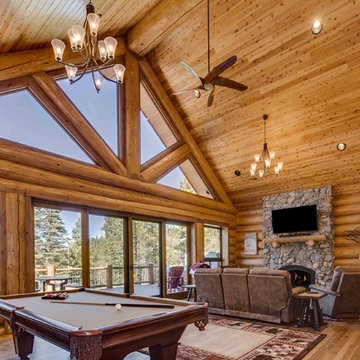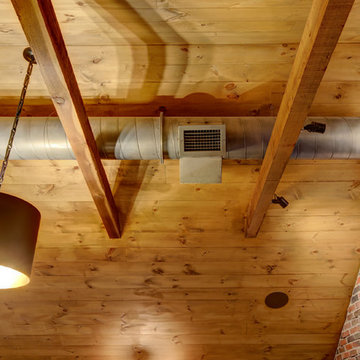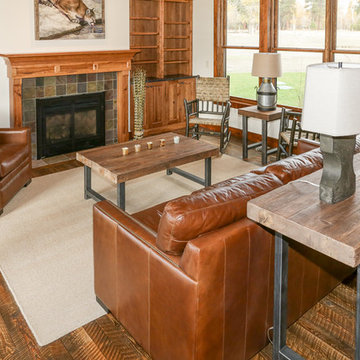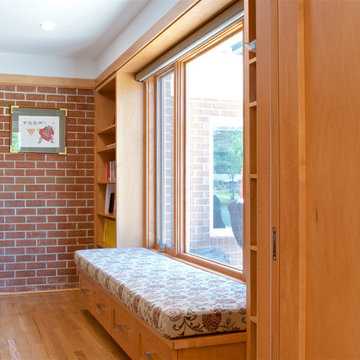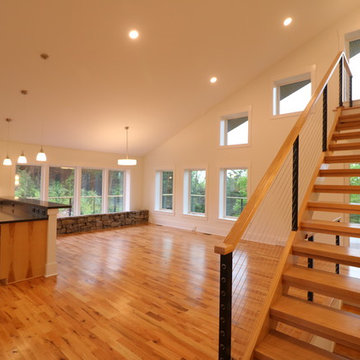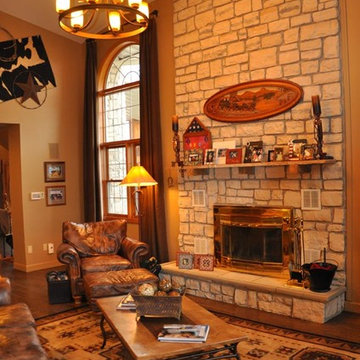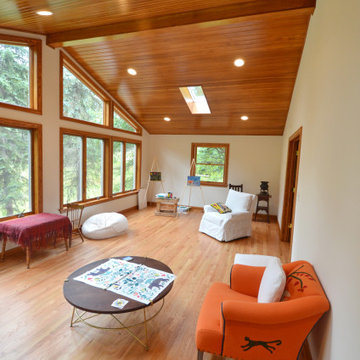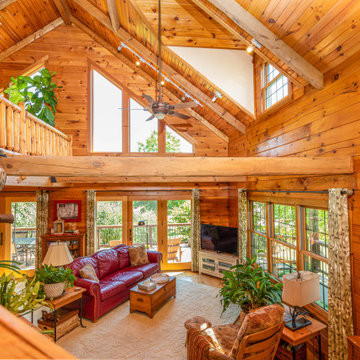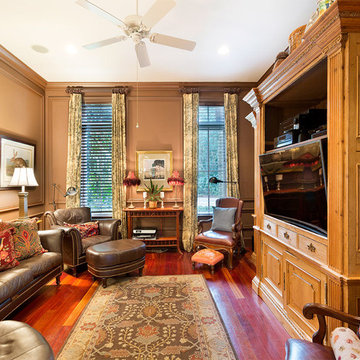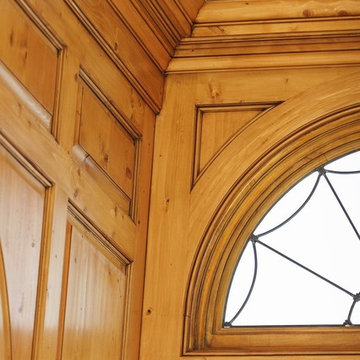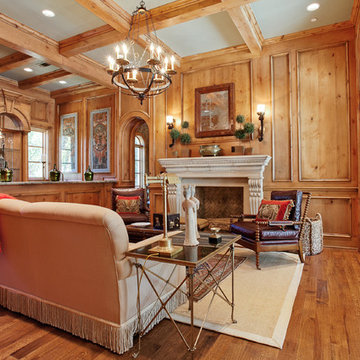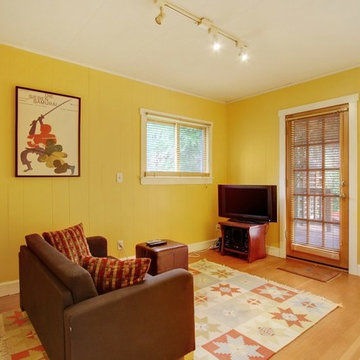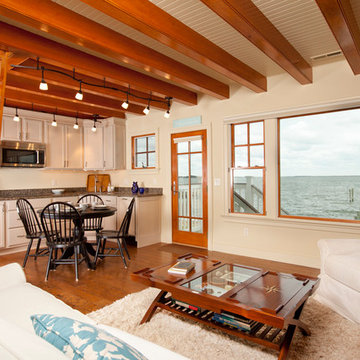Family Room Design Photos with Brown Floor
Refine by:
Budget
Sort by:Popular Today
101 - 120 of 324 photos
Item 1 of 3
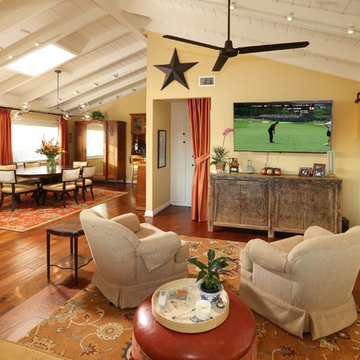
We were hired to select all new fabric, space planning, lighting, and paint colors in this three-story home. Our client decided to do a remodel and to install an elevator to be able to reach all three levels in their forever home located in Redondo Beach, CA.
We selected close to 200 yards of fabric to tell a story and installed all new window coverings, and reupholstered all the existing furniture. We mixed colors and textures to create our traditional Asian theme.
We installed all new LED lighting on the first and second floor with either tracks or sconces. We installed two chandeliers, one in the first room you see as you enter the home and the statement fixture in the dining room reminds me of a cherry blossom.
We did a lot of spaces planning and created a hidden office in the family room housed behind bypass barn doors. We created a seating area in the bedroom and a conversation area in the downstairs.
I loved working with our client. She knew what she wanted and was very easy to work with. We both expanded each other's horizons.
Tom Queally Photography
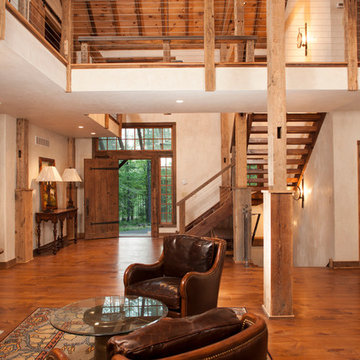
The Open Barn Family Room with modern accents including the cable banisters are warmed with barn beam posts throughout. The Family Room space is contained by the large walk-in Fireplace. John Armich-Addison Wolff
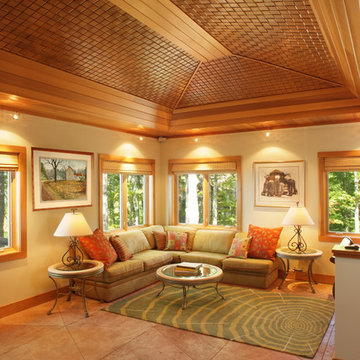
Open hip ceiling covered in oak basket weave and clear cedar paneling. In-floor concrete heating with stained and cut diamond pattern. Design by FAH, Architecture. Photography by Dave Speckman. Built by Adelaine Construction, Inc.
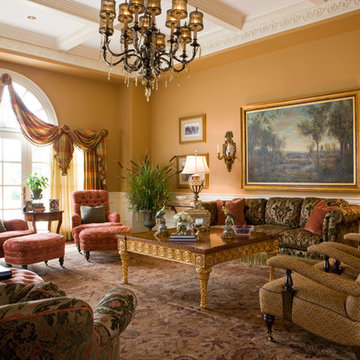
Aged hand-styled finishes of Habersham furnishings add timelessness.
Photo: Gordon Beall
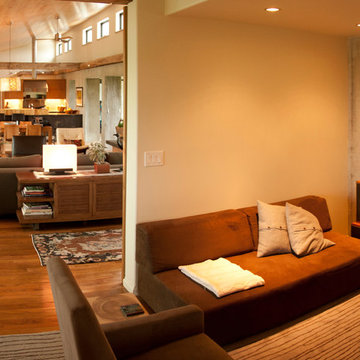
This private family room can be closed off to the rest of the house with a sliding wall that hangs from one of the restored barn beams running through the house. The Concrete wall is uniquely designed for privacy as well, while allowing natural light to enter.
Designed and Constructed by John Mast Construction, Photo by Caleb Mast

Quaint and intimate family room with gorgeous cast stone fireplace and wood floors.
Family Room Design Photos with Brown Floor
6
