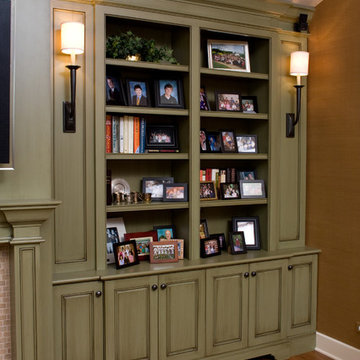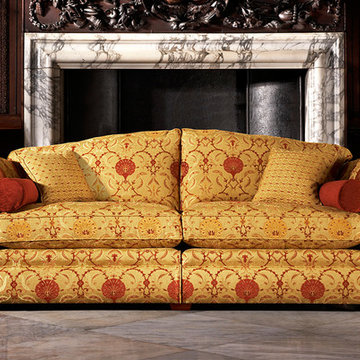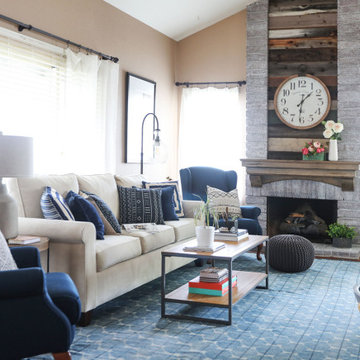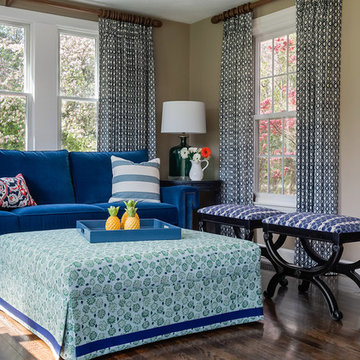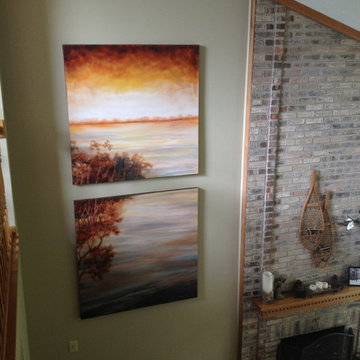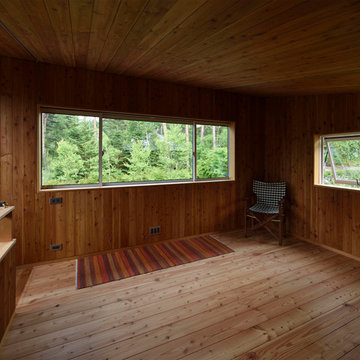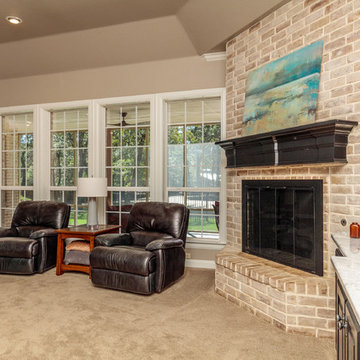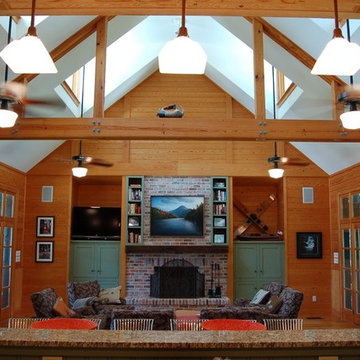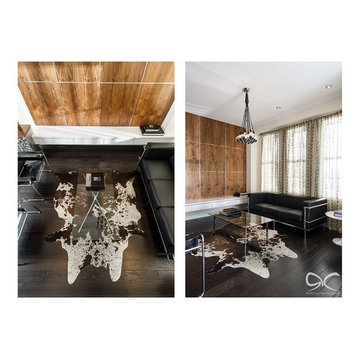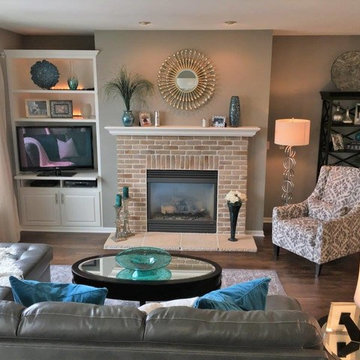Family Room Design Photos with Brown Walls and a Brick Fireplace Surround
Sort by:Popular Today
81 - 100 of 198 photos
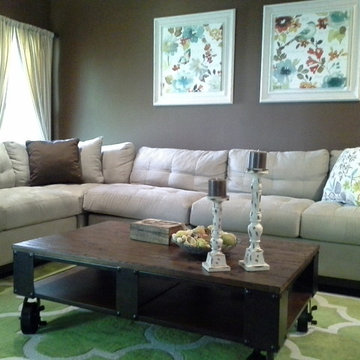
Sherwin Williams Sturdy Brown 6097 was the inspiration for the warm and cozy family room update. Cream and a shade of lime green were used as accent colors to pull the look together. Rustic coffee and end tables added to the warmth of the space
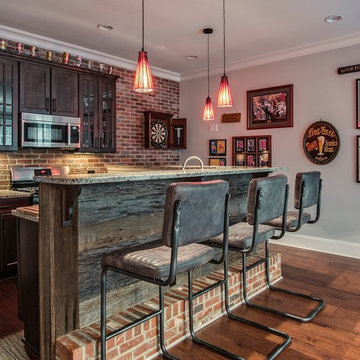
Lower level pub and pool room. Used reclaimed wood as well as brick and warm lighting to create this cool hangout.
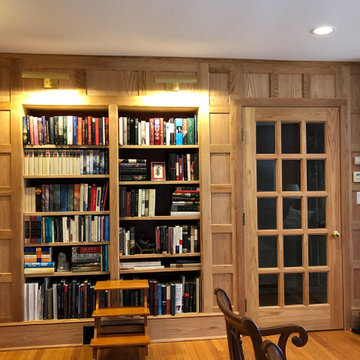
Everything fit together well and the homeowners are thrilled with the finished project.
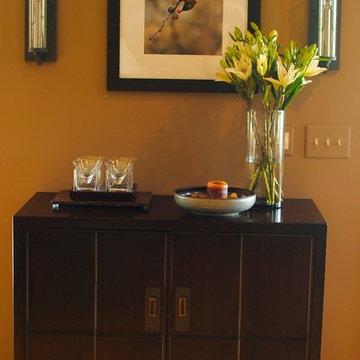
A bar cabinet provides convenient storage and serving surface for entertaining. "The underside" by Atlanta photographer Joey Potter completes the vignette.
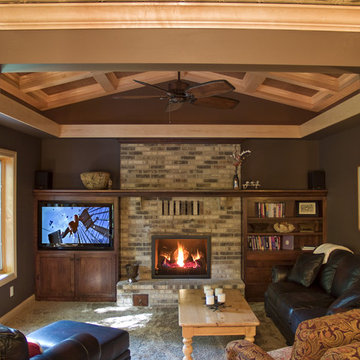
Complete overhaul inside & out of this 80's two story home. Updated for today's family needs.
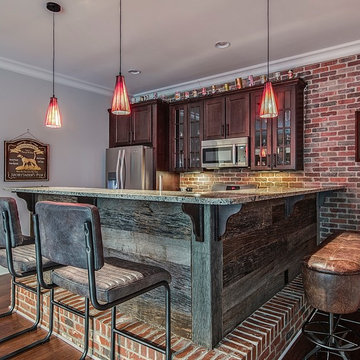
Lower level pub and pool room. Used reclaimed wood as well as brick and warm lighting to create this cool hangout.
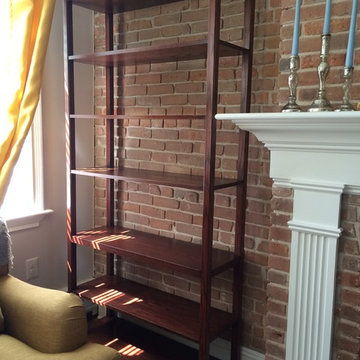
Custom made book cases were made out of solid red oak
With a milled cove on the uprights and a double milled cove on the base
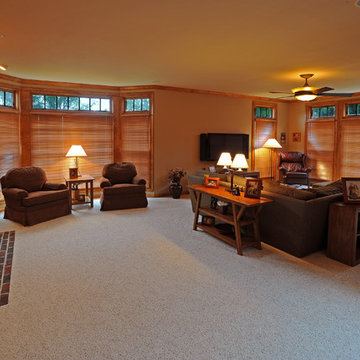
A look into the new addition from the existing kitchen. The existing fireplace with bookshelves and bay window remained. It now serves as a reading nook within the new room.
A surround sound system and flat screen TV is a favorite in the new space. The family often watches movies together and feel like they have their own mini-theater. Holiday gatherings are much more enjoyable with plenty of room for the relatives to relax and enjoy each other's company.
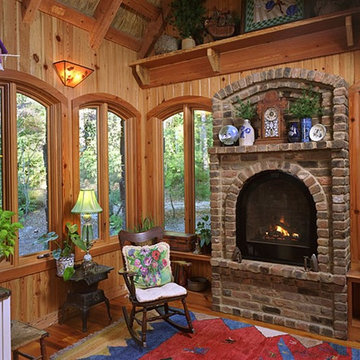
This residence includes Marvin casement and arch top windows, with sliding French doors. The dramatic bow window features Marvin's highly durable and virtually maintenance-free aluminum cladding on the outside.
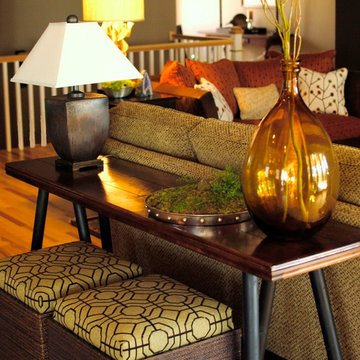
Storage benches on casters,beneath a rustic console provide the perfect stash for the grandchildren's toys and also offer aditional seating in a pinch.
photography, Joey Potter
Family Room Design Photos with Brown Walls and a Brick Fireplace Surround
5
