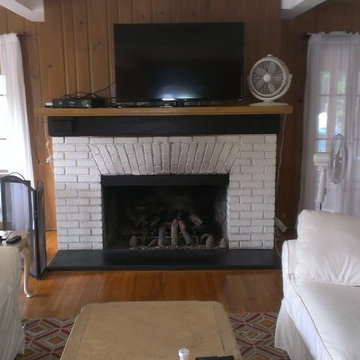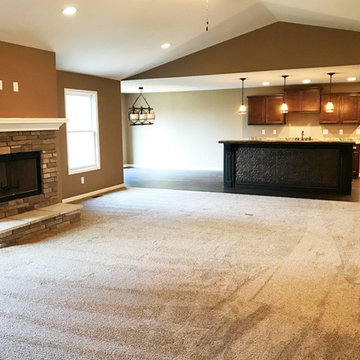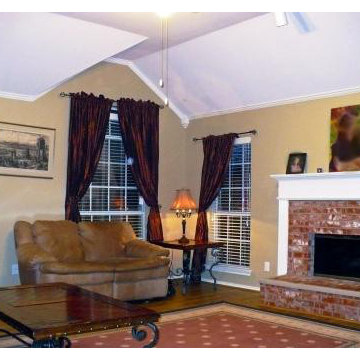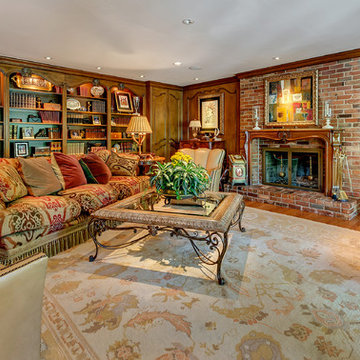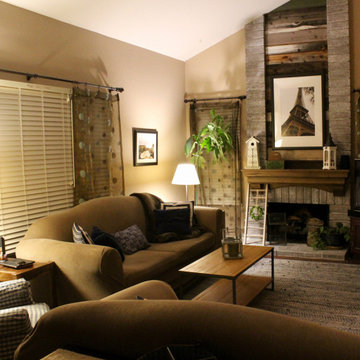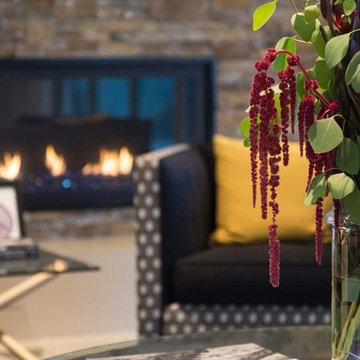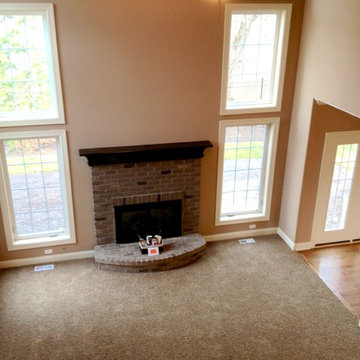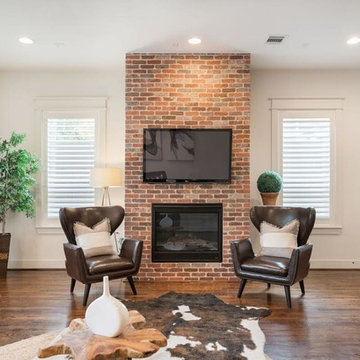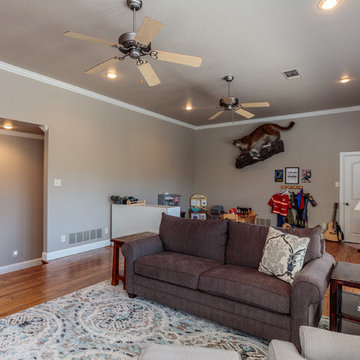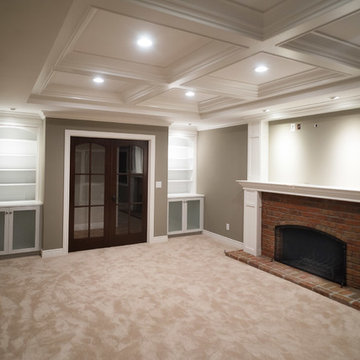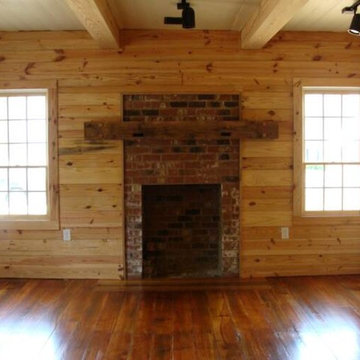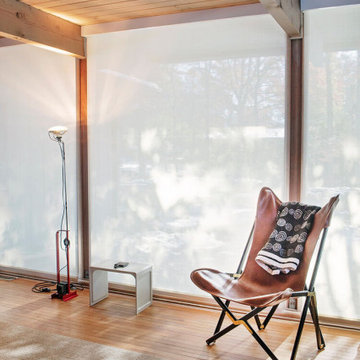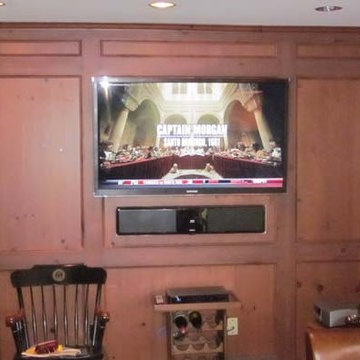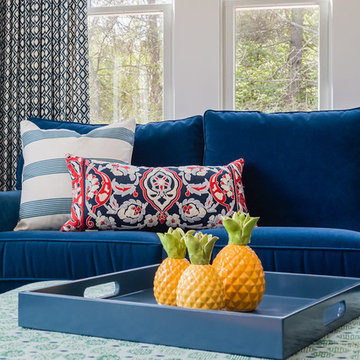Family Room Design Photos with Brown Walls and a Brick Fireplace Surround
Refine by:
Budget
Sort by:Popular Today
161 - 180 of 198 photos
Item 1 of 3
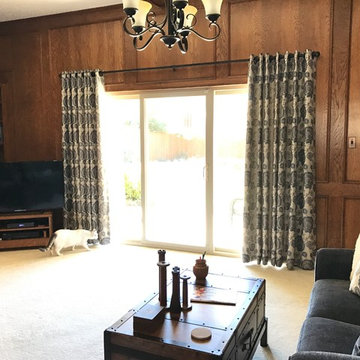
Grommet Top Drapery- Floral Design - Sahara Hardware Collection by SmartLooks Window & Wall Decor
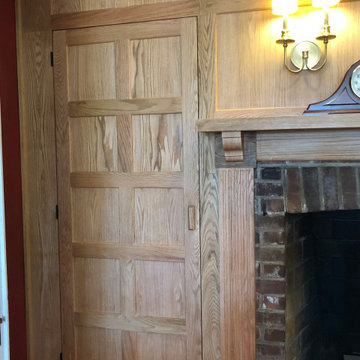
The closet matches the opposite side of the fireplace and has shelves for storage.
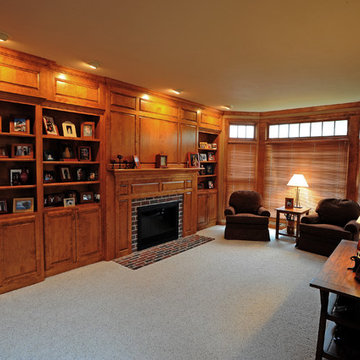
The previous family room opened up to the dinette and kitchen but was simply too small. The origional room was 12' x 16'. The rear wall of the family room was extended out 14' providing the new family room a comfortable size of 25' x 16'. The opening to the dinette and kitchen was enlarged and large Marvin windows with transom units now face the tree-lined backyard. A Marvin swinging French door opens up to a brick multi-level patio ideal for outdoor entertaining.
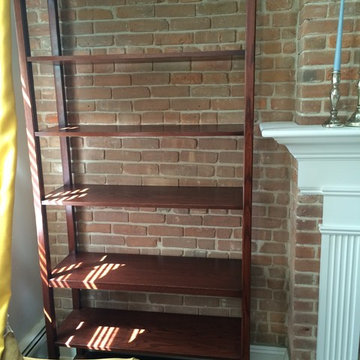
Custom made book cases were made out of solid red oak
With a milled cove on the uprights and a double milled cove on the base

Multifunctional space combines a sitting area, dining space and office niche. The vaulted ceiling adds to the spaciousness and the wall of windows streams in natural light. The natural wood materials adds warmth to the room and cozy atmosphere.
Photography by Norman Sizemore
Family Room Design Photos with Brown Walls and a Brick Fireplace Surround
9
