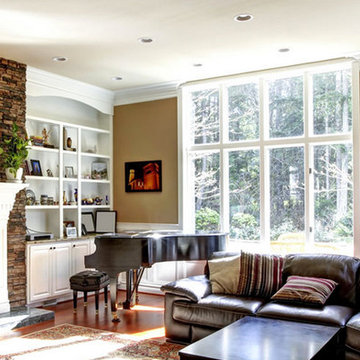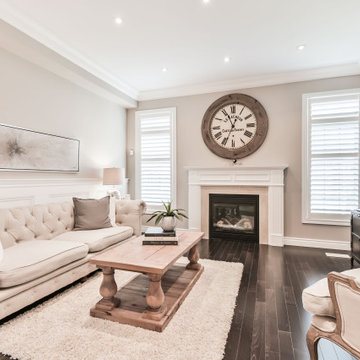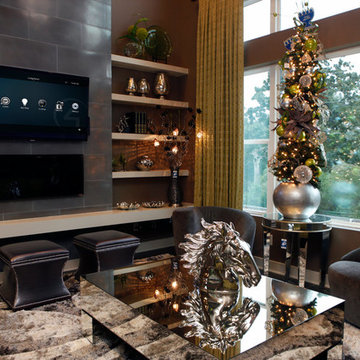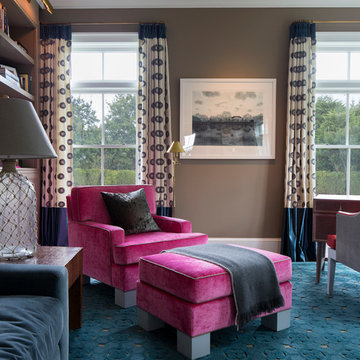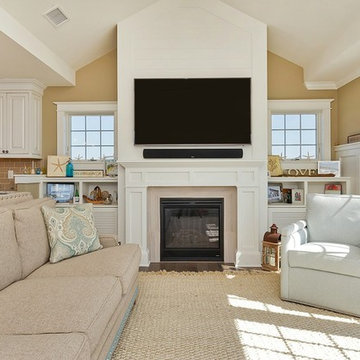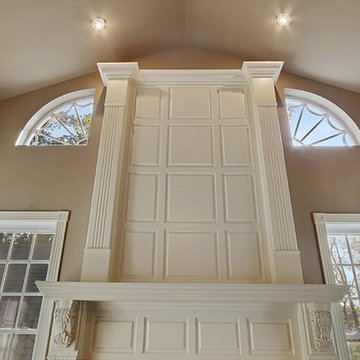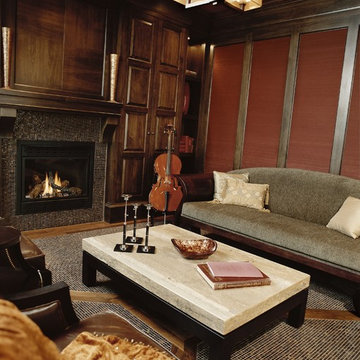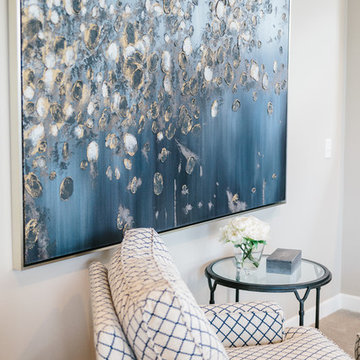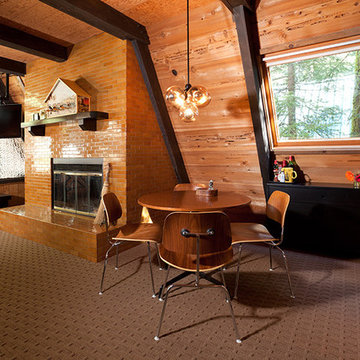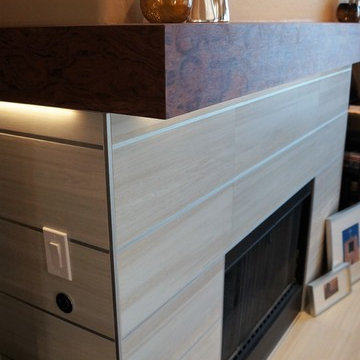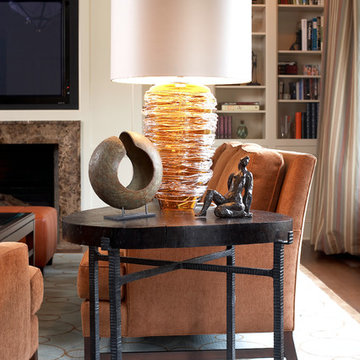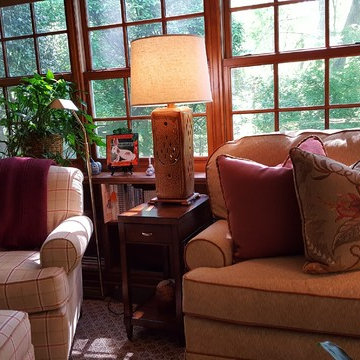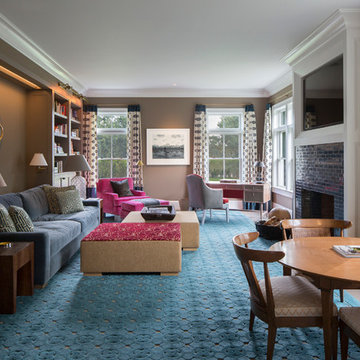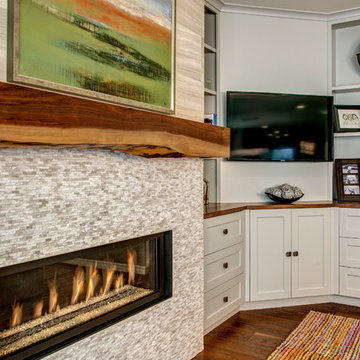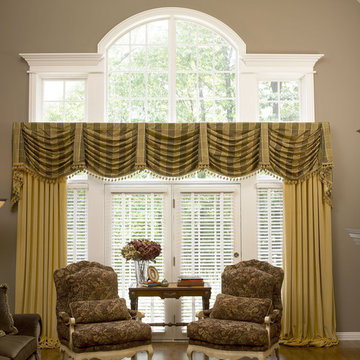Family Room Design Photos with Brown Walls and a Tile Fireplace Surround
Refine by:
Budget
Sort by:Popular Today
61 - 80 of 236 photos
Item 1 of 3
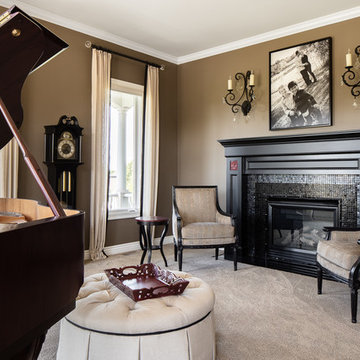
The music room reflects the colors and the style that the client loves: classic black, white, and red.
To give the fireplace an update, the traditional wood molding surrounding the fireplace were changed to a sleek and clean-lined fireplace surround. Mosaic accent in red glass tile gives the fireplace surround a distinct characteristic.
The two end tables were custom-painted to match the color scheme and existing two arm chairs. The round ottoman in off-white complements the existing chairs, while providing a landing space without taking up too much room.
The wrought iron sconces with crystal droplets and the drapery rods with crystal finials add a touch of elegance to the music room.
Design Connection, Inc. provided – space planning, furniture, accessories, carpet and installation, painting, drywall repair, lighting and installation, tile and installation, design of the mantel and installation, drapery and installation, and project management.
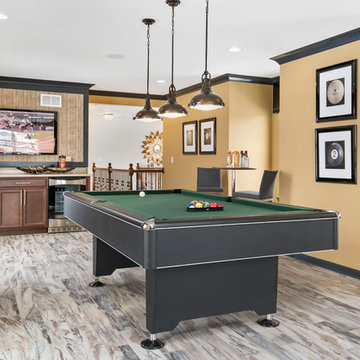
This family bonus room is on the second floor. Light and bright, this casual entertainment space is separate from the formal living area on the first floor.
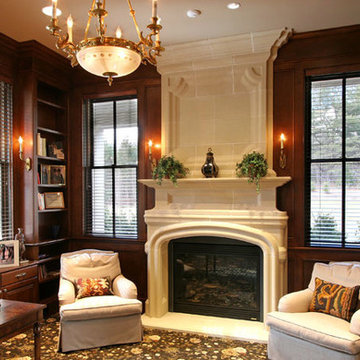
This 1920s Georgian Revival home has a modern twist that makes for a captivating country residence on five acres in Old Westbury, N.Y. The traditional red brick and limestone clad exterior surrounds an open, informal interior which, along with the entire house, was designed by SRA. Inspired by nearby Westbury Mansion, which was designed by architect George Crawley in 1905 for John S. Phipps, this home sits at the end of a long drive off a private cul-de-sac, similar to Phipps’ house.
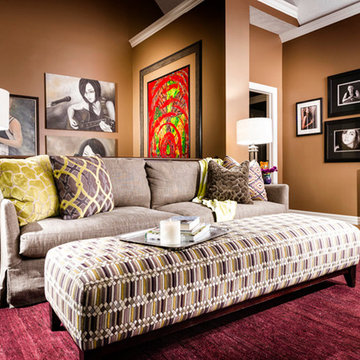
Original Art by Randy Bacon
Original Art by Susan Sommer Luarca
Photos by Jeremy Mason McGraw
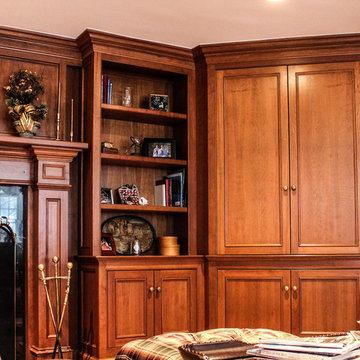
All cabinetry and woodwork was handcraft by our carpenters on site. This attention to detail greatly contributed to the overall quality of the product.
Photo by Alan Sedghi
Family Room Design Photos with Brown Walls and a Tile Fireplace Surround
4
