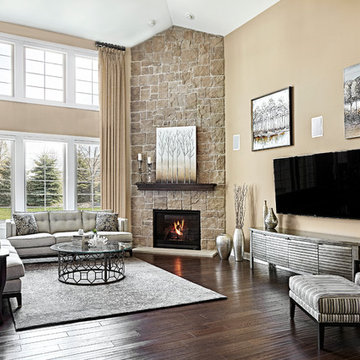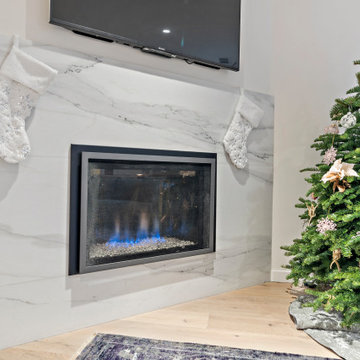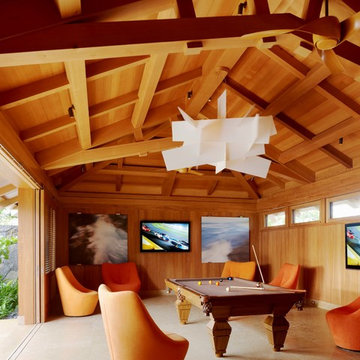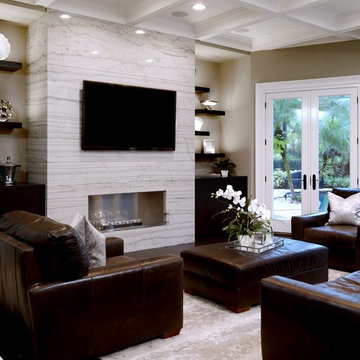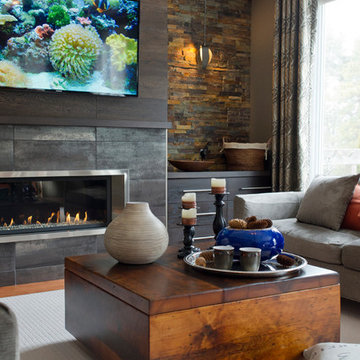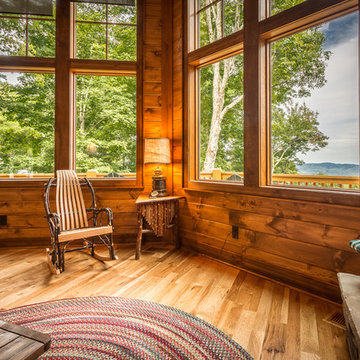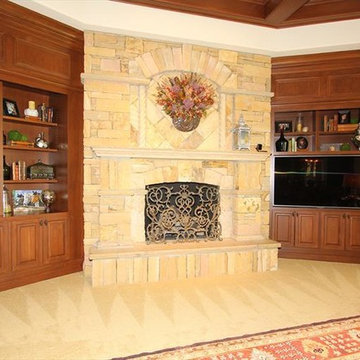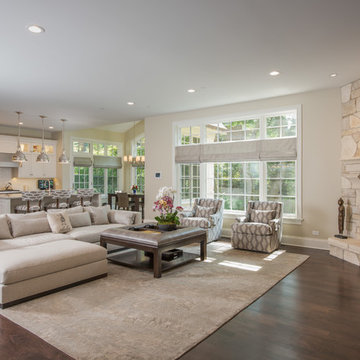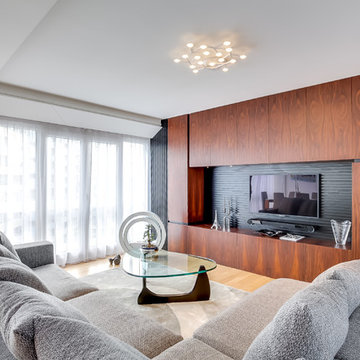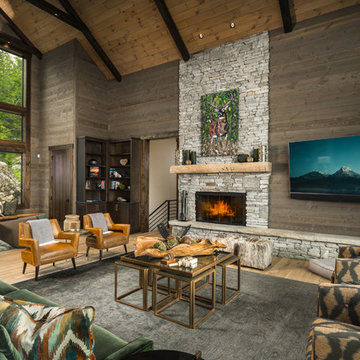Family Room Design Photos with Brown Walls and a Wall-mounted TV
Refine by:
Budget
Sort by:Popular Today
41 - 60 of 1,415 photos
Item 1 of 3

Full gut renovation and facade restoration of an historic 1850s wood-frame townhouse. The current owners found the building as a decaying, vacant SRO (single room occupancy) dwelling with approximately 9 rooming units. The building has been converted to a two-family house with an owner’s triplex over a garden-level rental.
Due to the fact that the very little of the existing structure was serviceable and the change of occupancy necessitated major layout changes, nC2 was able to propose an especially creative and unconventional design for the triplex. This design centers around a continuous 2-run stair which connects the main living space on the parlor level to a family room on the second floor and, finally, to a studio space on the third, thus linking all of the public and semi-public spaces with a single architectural element. This scheme is further enhanced through the use of a wood-slat screen wall which functions as a guardrail for the stair as well as a light-filtering element tying all of the floors together, as well its culmination in a 5’ x 25’ skylight.
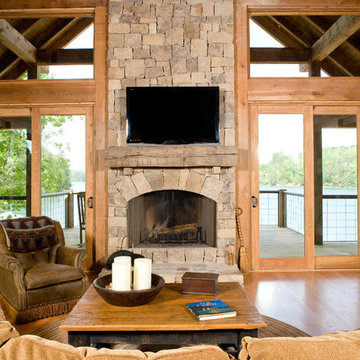
Photo by Sylvia Martin
stacked stone fireplace at the end of the glass space.
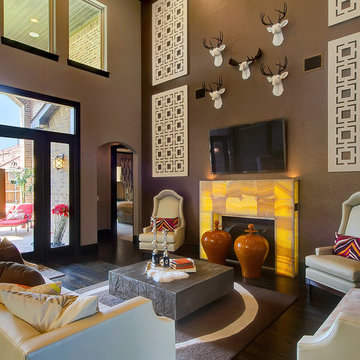
Building this family room was a really fun project. The featured wall is covered in shimmery bronze wallpaper that surrounds a fireplace highlighted with Pineapple Onyx tile. The Onyx tiles are back lit with LED strip lighting. Above the fireplace are an LED television and a grouping of decorative deer heads painted white with black antlers. Flanking the deer are decorative panels painted in a neutral accent color. The flooring is hand-scraped oak leading to a wall of doors and windows overlooking the back yard.
Interior Design by Elaine Williamson
Photo by Charles Lauersdorf - Imagery Intelligence
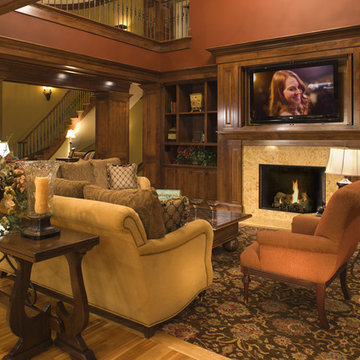
A recently completed home by John Kraemer & Sons on Lake Minnetonka's Wayzata Bay.
Photography: Landmark Photography

New Studio Apartment - beachside living, indoor outdoor flow. Simplicity of form and materials

Open Concept Family Room, Featuring a 20' long Custom Made Douglas Fir Wood Paneled Wall with 15' Overhang, 10' Bio-Ethenol Fireplace, LED Lighting and Built-In Speakers.
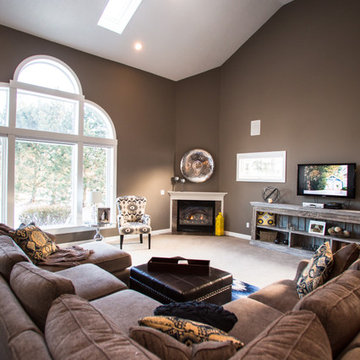
This large family great room feels cozy with this deep greige (gray-beige) paint color.
The large sectional seats all of your friends!
Photographer: Leslie Farinacci
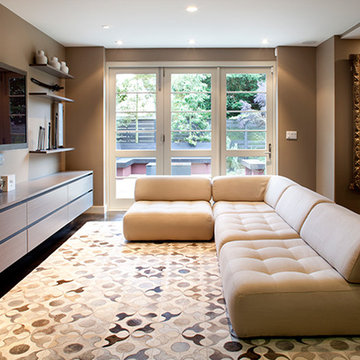
Contemporary Media Room that opens to outdoor entertainment area.
Paul Dyer Photography
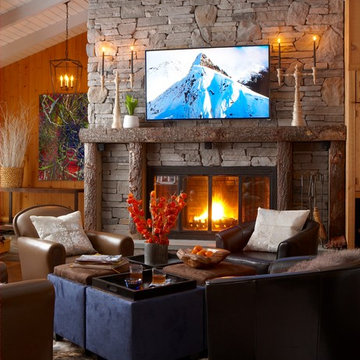
Kevin Dailey original artwork
Dunes & Duchess candelabras
Vandamm Interiors by Victoria Vandamm
Family Room Design Photos with Brown Walls and a Wall-mounted TV
3
