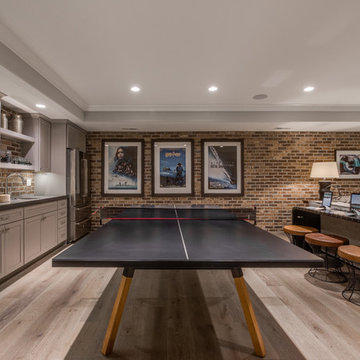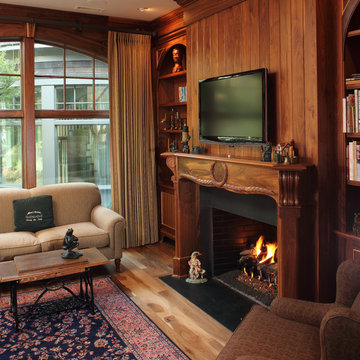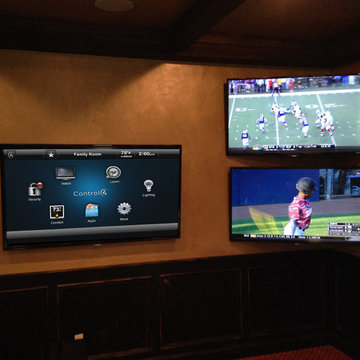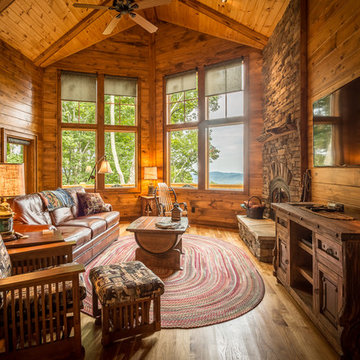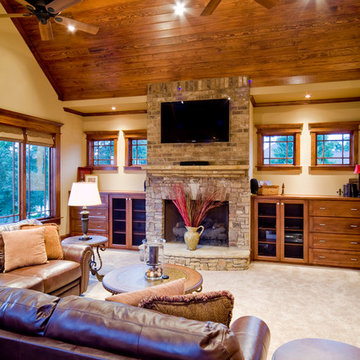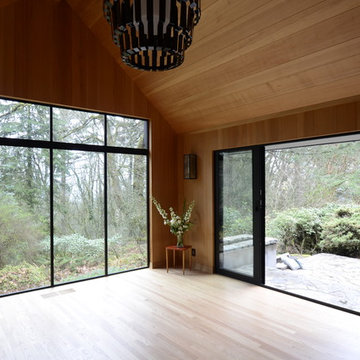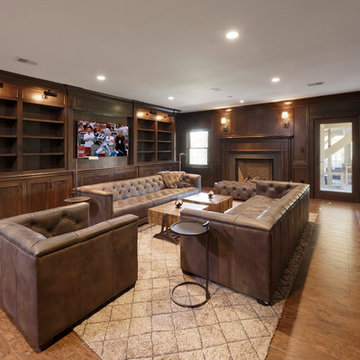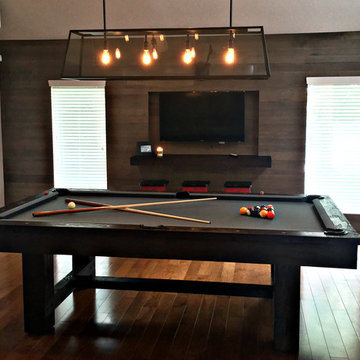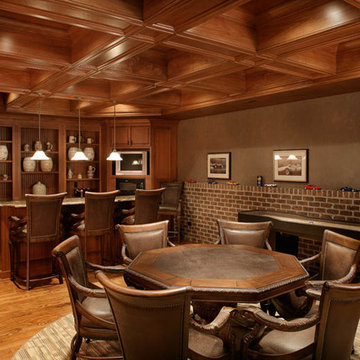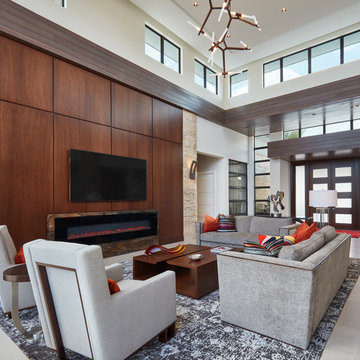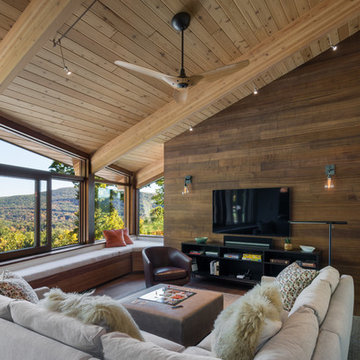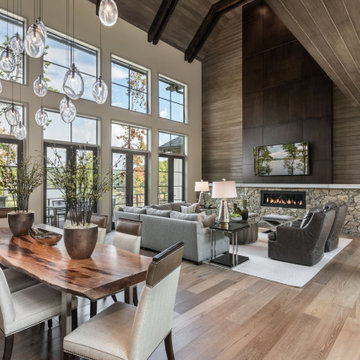Family Room Design Photos with Brown Walls and a Wall-mounted TV
Refine by:
Budget
Sort by:Popular Today
121 - 140 of 1,415 photos
Item 1 of 3

New construction family room/great room. Linear fireplace with built-in LED underneath that rotate colors

Dimplex IgniteXL 50" linear electric fireplace is ideal for hotel lobbies, restaurants, as well as home or high rise installations. This impressive electric fireplace is more lifelike than any other electric fireplace of this size. Edge-to-edge glass offers a flawless panoramic view of the dazzling flames from any angle. At only 5.8 inches deep, and with no chimney or gas line required, Dimplex Ignite XL can be installed virtually anywhere.
As an added bonus, this fireplace is maintenance free, cost-efficient, and safe for people and the environment.
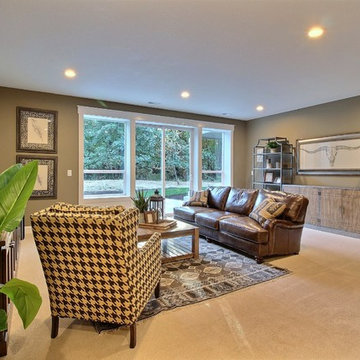
Paint by Sherwin Williams
Body Color - Wool Skein - SW 6148
Flex Suite Color - Universal Khaki - SW 6150
Downstairs Guest Suite Color - Silvermist - SW 7621
Downstairs Media Room Color - Quiver Tan - SW 6151
Exposed Beams & Banister Stain - Northwood Cabinets - Custom Truffle Stain
Gas Fireplace by Heat & Glo
Flooring & Tile by Macadam Floor & Design
Hardwood by Shaw Floors
Hardwood Product Kingston Oak in Tapestry
Carpet Products by Dream Weaver Carpet
Main Level Carpet Cosmopolitan in Iron Frost
Downstairs Carpet Santa Monica in White Orchid
Kitchen Backsplash by Z Tile & Stone
Tile Product - Textile in Ivory
Kitchen Backsplash Mosaic Accent by Glazzio Tiles
Tile Product - Versailles Series in Dusty Trail Arabesque Mosaic
Sinks by Decolav
Slab Countertops by Wall to Wall Stone Corp
Main Level Granite Product Colonial Cream
Downstairs Quartz Product True North Silver Shimmer
Windows by Milgard Windows & Doors
Window Product Style Line® Series
Window Supplier Troyco - Window & Door
Window Treatments by Budget Blinds
Lighting by Destination Lighting
Interior Design by Creative Interiors & Design
Custom Cabinetry & Storage by Northwood Cabinets
Customized & Built by Cascade West Development
Photography by ExposioHDR Portland
Original Plans by Alan Mascord Design Associates
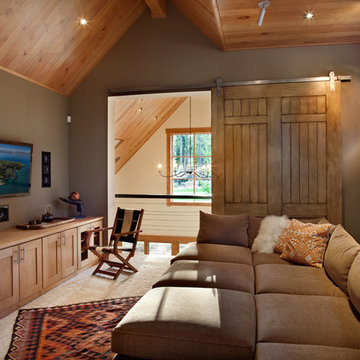
Walnut flooring, alder trim and a beautiful fireplace in the master bedroom are just a few of the features that enhance this 3 bedroom, 3.5 bath home situated on the Dick Bailey Putting Course at Martis Camp. This award winning home boasts top-of-the-line automation and control with Savant Home Automation & AV; plus, Lutron Homeworks lighting control.
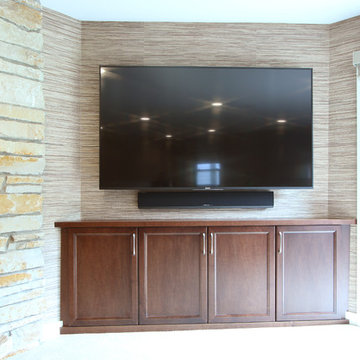
A diagonal wall was built into a corner of this lower level family room. The cabinets were recessed under the wall the maximize the footprint of the space. A matching wood countertop was added for a more furniture looking piece. The flat screen tv was wall mounted as well as the sound bar.
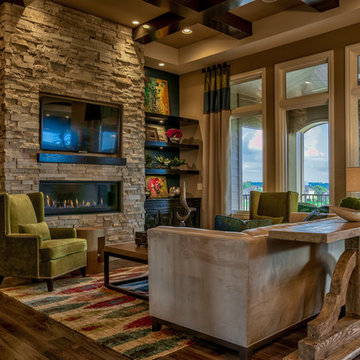
Interior Design by Shawn Falcone and Michele Hybner. Photo by Amoura Productions.
Family Room Design Photos with Brown Walls and a Wall-mounted TV
7
