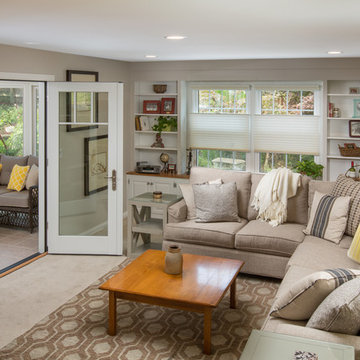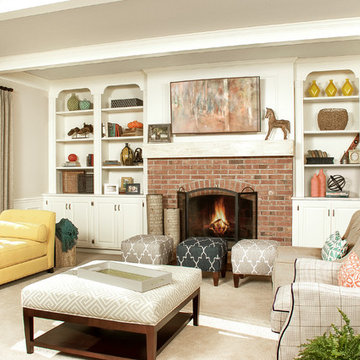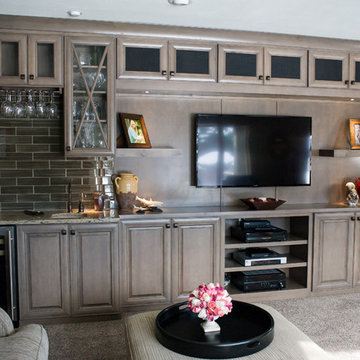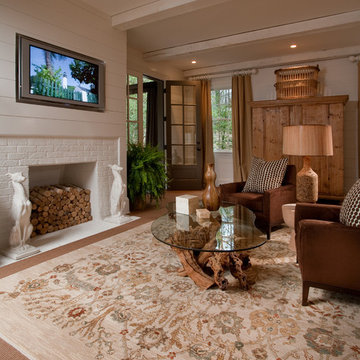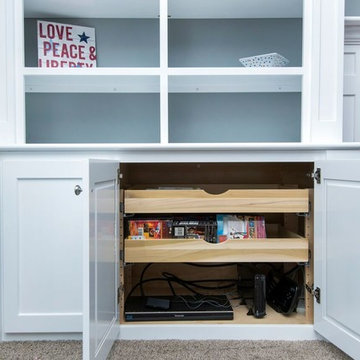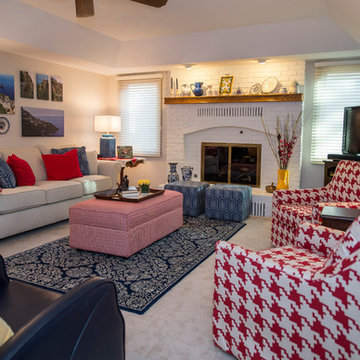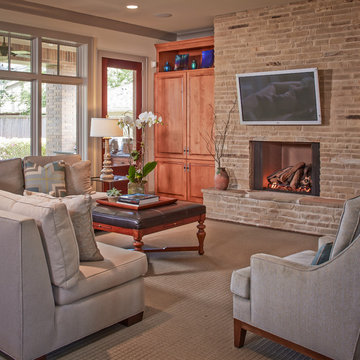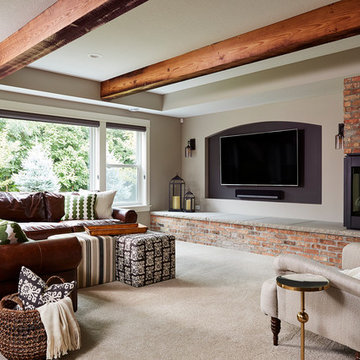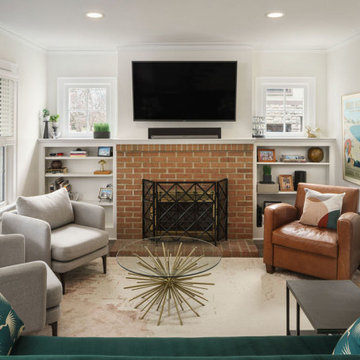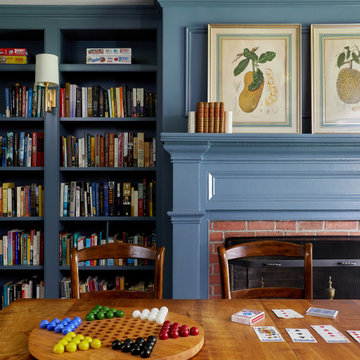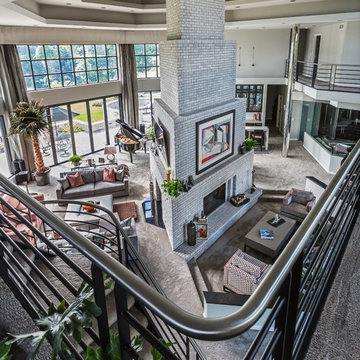Family Room Design Photos with Carpet and a Brick Fireplace Surround
Refine by:
Budget
Sort by:Popular Today
101 - 120 of 1,010 photos
Item 1 of 3
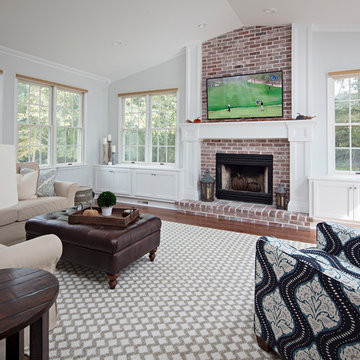
This traditional brick fireplace is accented by surrounding custom-built white cabinetry that incorporate surrounding picture windows into a seamless design. Contact our design professionals to help you develop a plan that optimizes your treasured recreation space.
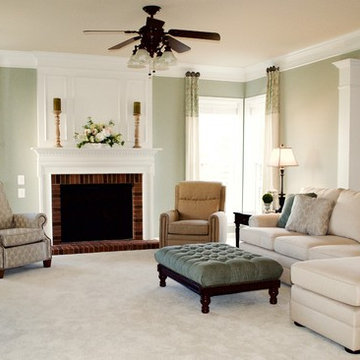
This serene family room was designed with traditional elegance and sensibility in mind. The client loves the color green and wanted to create an inviting space that could withstand everyday activities. We achieved this look starting with new plush carpeting. Framing the windows are contrasting drapery panels in soft green ikat linen and cream linen, hung with antique pewter medallions. On either side of the fireplace are "His" and "Hers" recliners that tie into the pewter, neutral, and green color scheme. The custom sectional sofa is made with high performance fabric to combat the occasional spills; accent pillows were made with fabrics used on the ottoman and recliner. The result is an effortless and relaxing atmosphere with ample seating for the family and their guests.
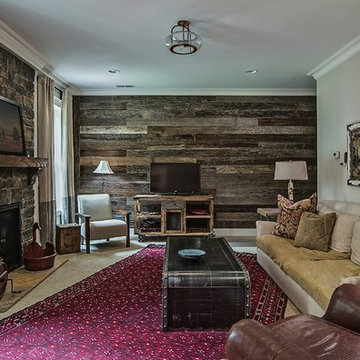
Lower level living area is filled with antiques and textured pieces as well as a reclaimed wood accent wall.
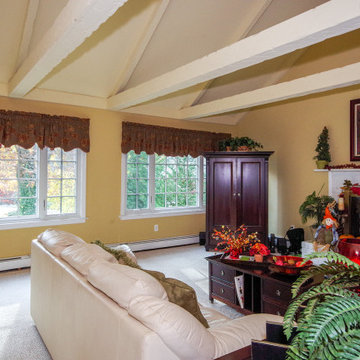
Amazing window combinations we installed in this fantastic family room. This two window combinations are made up for casement windows and large picture windows, all with colonial grilles.
These white replacement windows are from Renewal by Andersen of Long Island, New York.
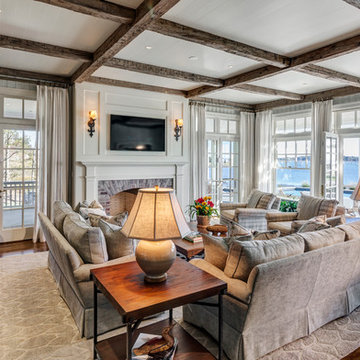
HOBI Award 2014 - Winner - Best Custom Home 12,000- 14,000 sf
Charles Hilton Architects
Woodruff/Brown Architectural Photography
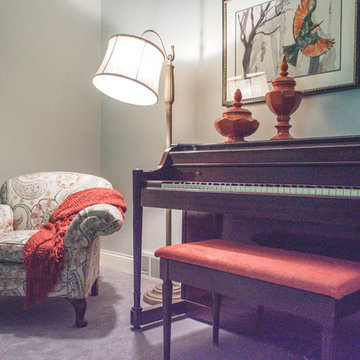
Adding Textures
We positioned the homeowner’s antique table behind the sectional for art projects and crafts. The homeowner’s rattan chairs add texture. The lamps – one with burlap shade and one with large glass base – bring in natural elements.The linen drapery panels frame the large window covered in a soft fabric shade. The antique sewing machine is the perfect size for the corner. The homeowner’s unique pottery and colorful artwork complete the vignette.
Piano Nook
The wall opposite the window is home for the family’s piano. We continued with our accents colors with the accessories, artwork, and textiles. The armed floor lamp is perfect for the low club chair we reupholstered in this fabulous paisley fabric. The black armoire houses toys, blankets and extra linens. The colorful artwork and small chair finish off the corner. The gray carpet with a subtle pattern is soft underfoot and the perfect backdrop for all of the pops of color dispersed through the large space. This Frankfort Home: Basement Family Room is a light airy space with pops of wonderful oranges and dark teals and proves that the basement does not have to be a dungeon or graveyard for your leftover furniture.
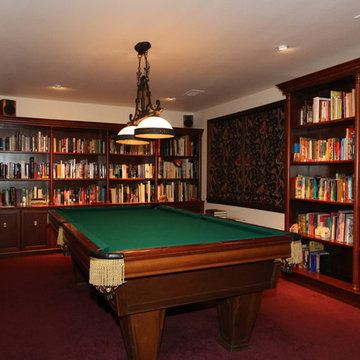
Custom bookcases house the homeowner's extensive book collection while the cabinets below provide much needed storage. The traditional style lends itself to the club room ambience. Additional lighting creates an inviting and proper illumination.
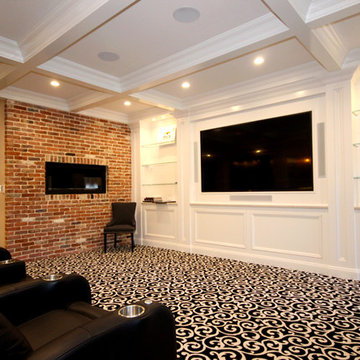
Hot Dogs! Get your Hot Dogs Here! The ultimate Basement makeover for the sports enthusiast family. Where else would you want to watch the Superbowl or World Series? We took this existing Basement, with out adding to the ceiling, expanding or removing any columns and turned it into a transitional sports bar.
Family Room Design Photos with Carpet and a Brick Fireplace Surround
6
