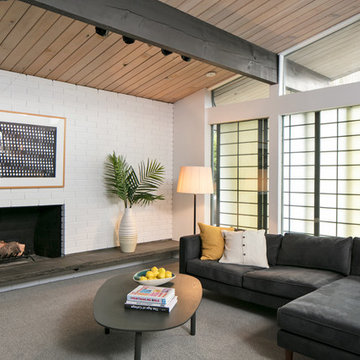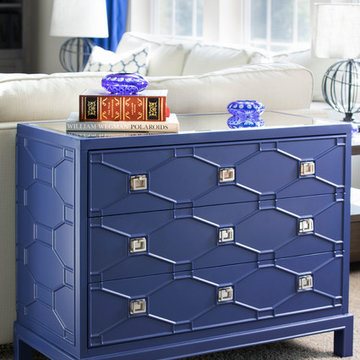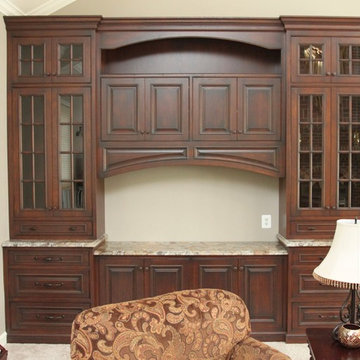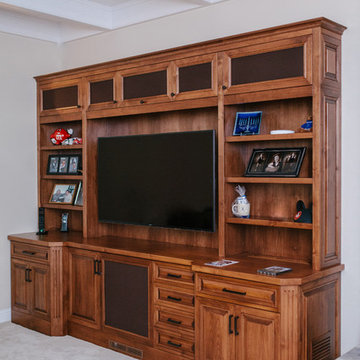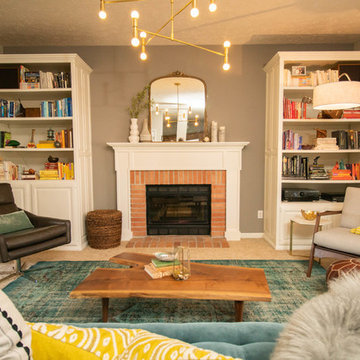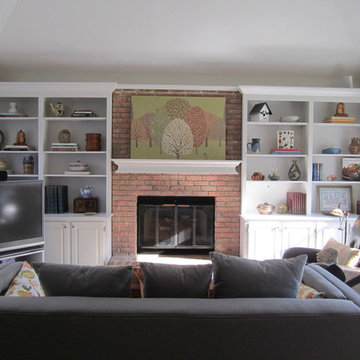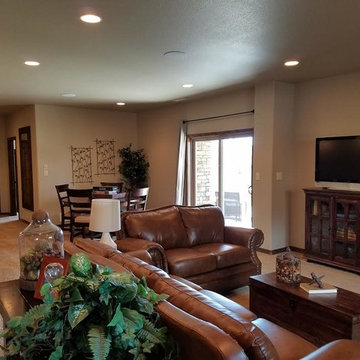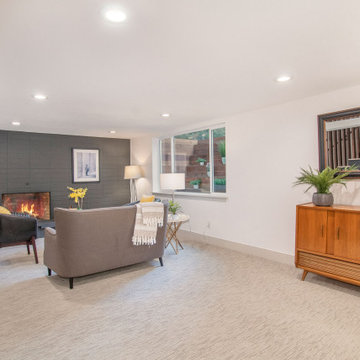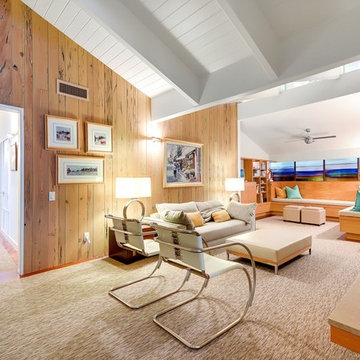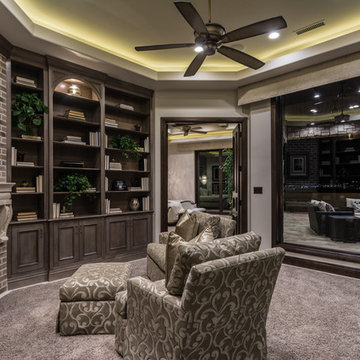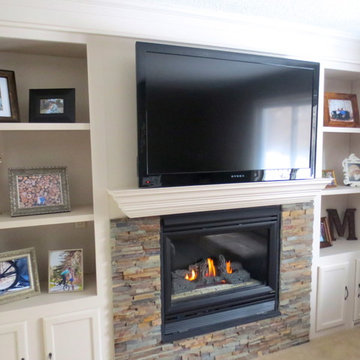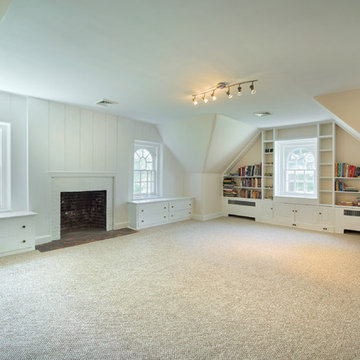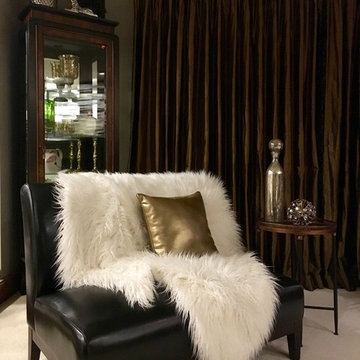Family Room Design Photos with Carpet and a Brick Fireplace Surround
Refine by:
Budget
Sort by:Popular Today
141 - 160 of 1,010 photos
Item 1 of 3
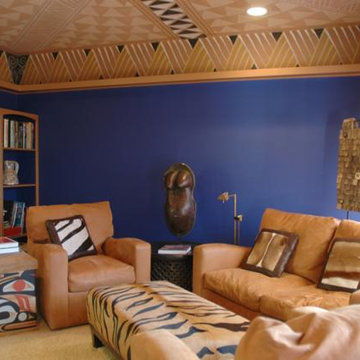
This Gallery Home renovation included the whole house and required updated circulation, lighting, finishes and revision of the structure.
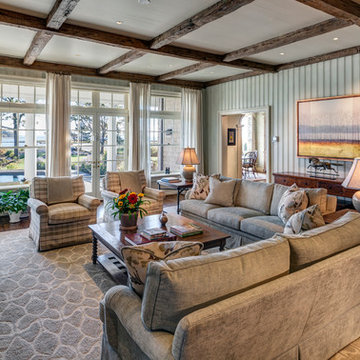
HOBI Award 2014 - Winner - Best Custom Home 12,000- 14,000 sf
Charles Hilton Architects
Woodruff/Brown Architectural Photography
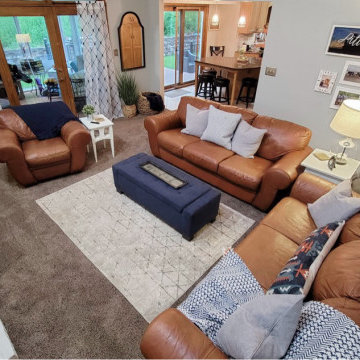
This homeowner had all the right ingredients but needed the right recipe for her family room!
The goal was to keep a treasured statement piece of art, create more seating and better lighting, as well as update decor and storage solutions. Now the whole family has a place to hang out and enjoy time with friends and family!
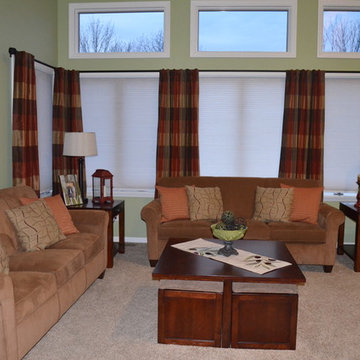
family room with warm colors, open concept into kitchen, extra seating in coffee table, wall of windows, natural light, green walls, inviting space, family friendly
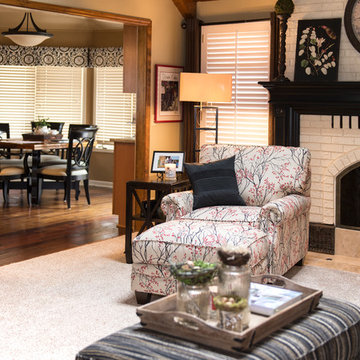
The cherry blossom print on this chair and ottoman provide a natural element to the space and carry the red accents across the room. The color palette works well with the adjoining kitchen furnishings and window treatments, as well.
Photo credit: Paula Moser Photography
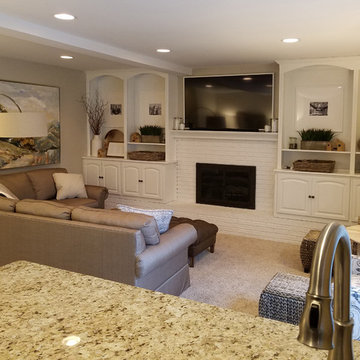
Transitional farmhouse family room updated with painted white bookcase, brick fireplace and mantel. Furnished with 2 upholstered chairs, sectional sofa, wooden end table, 2 footstools, storage ottomans. Accessorized with framed artwork, floor lamp, pillow, throw, framed black and white family photos, basket, and decorative boxes.
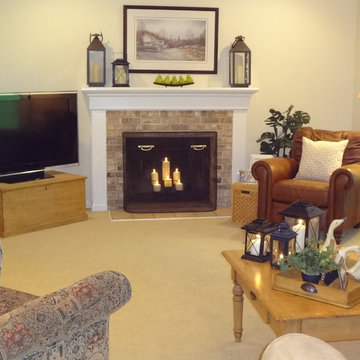
This is the after photo of a traditional family room redesign done by Redesign Right.
Family Room Design Photos with Carpet and a Brick Fireplace Surround
8
